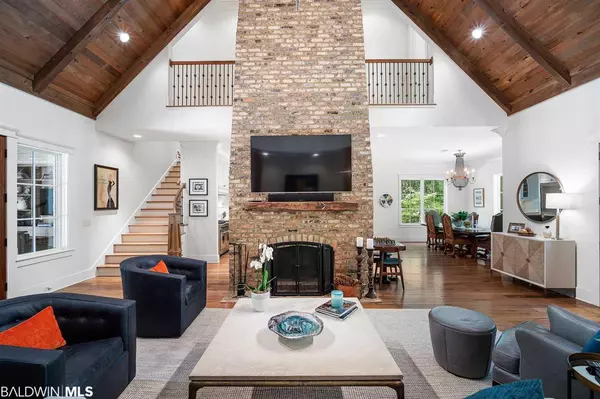$930,000
$925,000
0.5%For more information regarding the value of a property, please contact us for a free consultation.
4 Beds
6 Baths
3,554 SqFt
SOLD DATE : 09/30/2020
Key Details
Sold Price $930,000
Property Type Single Family Home
Sub Type Traditional
Listing Status Sold
Purchase Type For Sale
Square Footage 3,554 sqft
Price per Sqft $261
Subdivision Pleiades
MLS Listing ID 301297
Sold Date 09/30/20
Style Traditional
Bedrooms 4
Full Baths 4
Half Baths 2
Construction Status Resale
HOA Fees $41/ann
Year Built 2012
Annual Tax Amount $2,996
Lot Size 0.550 Acres
Lot Dimensions 95' x 208.38' IRR
Property Description
Look no further than this romantic and timeless custom Montrose house to call HOME! Upon arrival, the brick mortar wash and the gas lantern illuminating the wooden double entry doors evoke a feeling of warmth. Reclaimed Oak floors from a Missouri courthouse throughout main level. The living room features a tall vaulted wooden ceiling centered by an exposed old Chicago brick wood-burning fireplace as well as a pair of wooden columns and powder room. The chef's kitchen boasts a Wolf gas commercial range, Sub-Zero refrigerator, white cabinets with Alabama White marble counters, oversized sink as well as a vegetable sink, appliance nook, large 7'x8' island with wooden top as well as wine fridge. Large space in kitchen for dining room table to entertain. Master Suite is flooded with lots of natural light, two walk-in closets, and sitting area. Master bathroom has a freestanding tub, tiled shower, double vanities, built-in linen closet. The office overlooks the front yard and has a wood ceiling with 2 closets. Laundry room offers a utility sink and cabinets. Desk area near laundry room. The 3 upstairs bedrooms all showcase en suite bathrooms, custom closets, and private balconies. The upstairs landing area features a sitting area with built-ins as well as a separate desk nook. Surround system on main level and outside. The outdoor space is ideal for entertaining! Covered patio area with bar and TV. Oversized patio (also old Chicago brick) with half bath overlooks lush landscaped backyard. Extra parking pad on backside of lot on Taylor Street. Attic has flooring as well as spray foam insulation to keep cool! Split bedroom plan, open floor plan, 8' wooden doors, 2 electric water heaters, irrigation system, 2 HVACs. Double car side-entry garage with extra storage room. Built in 2012 by builder Bryan Broderick with inspiration from Montgomery architect Bobby McAlpine.
Location
State AL
County Baldwin
Area Fairhope 1
Zoning Single Family Residence
Interior
Interior Features Breakfast Bar, Eat-in Kitchen, Office/Study, Other Rooms (See Remarks), Ceiling Fan(s), High Ceilings, Split Bedroom Plan, Storage, Vaulted Ceiling(s)
Heating Electric, Heat Pump
Cooling Ceiling Fan(s)
Flooring Carpet, Tile, Wood
Fireplaces Number 1
Fireplaces Type Living Room, Wood Burning
Fireplace Yes
Appliance Dishwasher, Disposal, Microwave, Gas Range, Refrigerator w/Ice Maker, Wine Cooler, Tankless Water Heater
Laundry Main Level, Inside
Exterior
Exterior Feature Irrigation Sprinkler, Termite Contract
Garage Attached, Double Garage, Side Entrance, Automatic Garage Door
Garage Spaces 2.0
Community Features None
Utilities Available Underground Utilities, Water Heater-Tankless, Daphne Utilities, Fairhope Utilities, Riviera Utilities
Waterfront No
Waterfront Description No Waterfront
View Y/N Yes
View Northern View
Roof Type Composition,Dimensional
Parking Type Attached, Double Garage, Side Entrance, Automatic Garage Door
Garage Yes
Building
Lot Description Less than 1 acre, Cul-De-Sac, Irregular Lot, Level, Few Trees
Foundation Slab
Sewer Grinder Pump, Public Sewer
Water Public
Architectural Style Traditional
New Construction No
Construction Status Resale
Schools
Elementary Schools Fairhope West Elementary
Middle Schools Fairhope Middle
High Schools Fairhope High
Others
Pets Allowed More Than 2 Pets Allowed
HOA Fee Include Taxes-Common Area
Ownership Whole/Full
Read Less Info
Want to know what your home might be worth? Contact us for a FREE valuation!

Our team is ready to help you sell your home for the highest possible price ASAP
Bought with Roberts Brothers TREC







