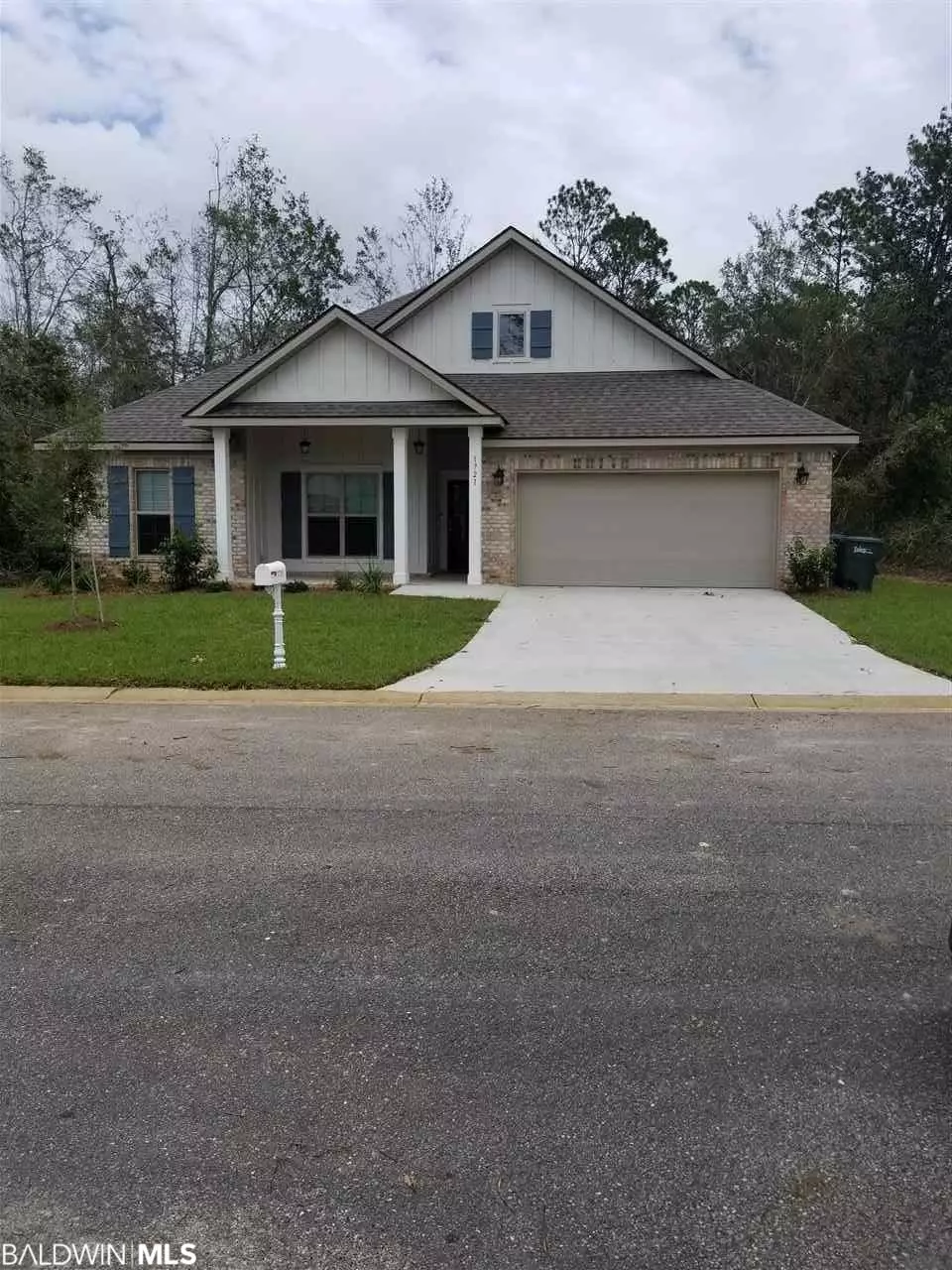$289,585
$289,585
For more information regarding the value of a property, please contact us for a free consultation.
3 Beds
2 Baths
1,984 SqFt
SOLD DATE : 09/11/2020
Key Details
Sold Price $289,585
Property Type Single Family Home
Sub Type Craftsman
Listing Status Sold
Purchase Type For Sale
Square Footage 1,984 sqft
Price per Sqft $145
Subdivision Live Oak Village
MLS Listing ID 299018
Sold Date 09/11/20
Style Craftsman
Bedrooms 3
Full Baths 2
Construction Status New Construction
HOA Fees $200/mo
Year Built 2019
Annual Tax Amount $213
Lot Dimensions 80 x 115 x 53 x 115
Property Description
New Truland home under construction Live Oak Village. Plans are designed with the future in mind. Should the need ever present itself homes are fully accessible for wheelchaires. The finish outs are rich with things like Granite countertops and easy access tile shower in master bath. Stainless Steel Samsung Appliances in kitchen. Home is Gold Fortified and Builder includes four levels of warranties including 2-10- Warranty. Live Oak Village is a gated Active Adult community for those 55+years of age and better. This neighborhood of 3 bedrooms/2 bath homes is built for those who want to have the best of both worlds. It is a safe and quiet place to enjoy both an active and relaxing lifestyle. Homeowner association (HOA) dues are all- inclusive inclusive with full Club membership including a key card for access to the Clubhouse and includes water aerobics classes, lawn maintenance, and power washing your home. The independent campus has a private clubhouse with a fitness room recently renovated with new equipment, heated indoor pool and outdoor pool, hot tub, and tennis/pickleball courts which were just expanded (one for tennis court and 4 Pickleball courts). Ground will be broken in 2020 for a new annex building which will have a large multi-purpose room with a catering kitchen and a stage. Activities such as parties, games, outings, events, and more are planned and residents can make the choice to participate or not. Live Oak is 1 mile from the hospital and many physicians offices, and 13 miles from the beautiful Gulf beaches with shopping and entertainment in between. Estimated completion August/September.
Location
State AL
County Baldwin
Area Foley 2
Interior
Interior Features Breakfast Bar, Eat-in Kitchen, High Ceilings
Heating Heat Pump
Cooling Roof Turbine(s), SEER 14
Flooring Tile
Fireplaces Type None
Fireplace Yes
Appliance Dishwasher, Disposal, Microwave
Laundry Inside
Exterior
Exterior Feature Irrigation Sprinkler, Termite Contract
Parking Features Attached, Automatic Garage Door
Pool Community, Association
Community Features BBQ Area, Clubhouse, Conference Center, Fitness Center, Game Room, Gazebo, Pool - Indoor, Landscaping, Pool - Outdoor, Tennis Court(s), Wheelchair Accessible, Gated, 55 Plus Community
Utilities Available Riviera Utilities
Waterfront Description No Waterfront
View Y/N No
View None/Not Applicable
Roof Type Composition,Ridge Vent
Garage No
Building
Lot Description Less than 1 acre
Story 1
Foundation Slab
Architectural Style Craftsman
New Construction Yes
Construction Status New Construction
Schools
Elementary Schools Foley Elementary
Middle Schools Foley Middle
High Schools Foley High
Others
Pets Allowed Allowed, Limited # Pets
HOA Fee Include Association Management,Common Area Insurance,Maintenance Grounds,Recreational Facilities,Reserve Funds,Clubhouse,Pool
Senior Community Yes
Ownership Whole/Full
Read Less Info
Want to know what your home might be worth? Contact us for a FREE valuation!

Our team is ready to help you sell your home for the highest possible price ASAP
Bought with Non Member Office



