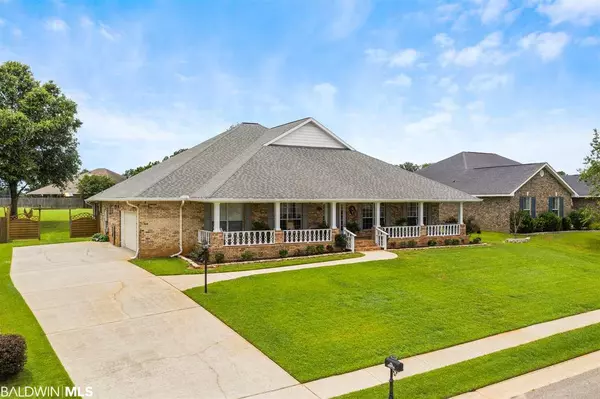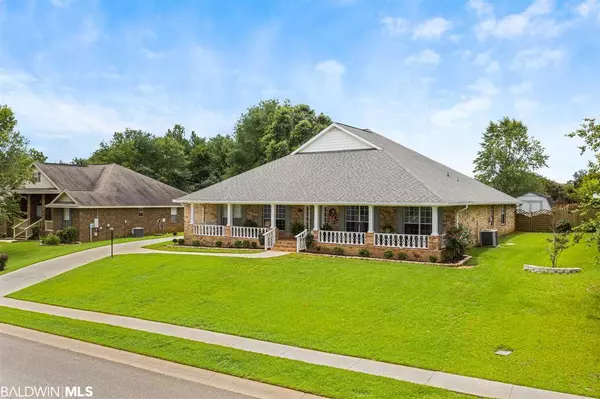$293,000
$300,000
2.3%For more information regarding the value of a property, please contact us for a free consultation.
4 Beds
3 Baths
3,145 SqFt
SOLD DATE : 09/03/2020
Key Details
Sold Price $293,000
Property Type Single Family Home
Sub Type Traditional
Listing Status Sold
Purchase Type For Sale
Square Footage 3,145 sqft
Price per Sqft $93
Subdivision Rolling Meadows
MLS Listing ID 301192
Sold Date 09/03/20
Style Traditional
Bedrooms 4
Full Baths 3
Construction Status Resale
HOA Fees $16/ann
Year Built 2007
Annual Tax Amount $760
Lot Size 0.294 Acres
Lot Dimensions 95 x 135
Property Description
Are You Looking for a Spacious Home that Screams Outdoor Living? This is IT! With A Generous Front Porch that Welcomes Guests and Beckons Long Evenings with Family and Friends AND a Vast Sunroom Keeping the Bugs at Bay on Summer Nights, this Home is Easy Living. Upon Entering the Home, You Will Notice the High Ceilings, Wood Flooring and a Flex Space that Sits Away from the Other Living Areas. The Current Owners Use the Flex Space for a Den/Exercise/Game Space. At the End of Foyer You Will Find the Formal Dining Room which Leads to the Substantial Family Room. The Family Room Features High Ceilings, Electric Fireplace, and Flows Effortlessly into the Breakfast and Kitchen Areas Making it Easy to Keep an Eye on Things While You are Cooking, or Allows you to be a Part of the Group when Guests are Over. The Large Kitchen has Plenty of Storage, Island for Extra Work Space, Breakfast Bar and A Walk Through Pantry that Leads to the Laundry Room. Additionally, From the Family Room, You can Access the Sunroom Connecting the Indoors and Out for Seamless Entertaining. The Oversized Master Suite (14x23) is on the Back of the Home and Features Wood Flooring, Tray Ceiling and Master Bath with Dual Vanities, Soaker Tub, Separate Shower, Private Water Closet, Linen Closet and Walk-in Closet. All Three Additional Bedrooms are Roomy (11x13) and have Great Closet/Storage Space. There is NO CARPET in this Home. Additional Features Include: Front Porch Sprinkler that Makes it Easy to Water Hanging Plants, Side Entry Garage (Shelving will Remain), Extended Driveway, Flat Backyard that Backs Up to Common Space, Patio, Gutters, Laundry Room Plumbed for a Sink, and Storage Shed with Power. Rolling Hills Subdivision is Located Directly Across from the NEW Belforest Elemetary School. Don't Wait to See this Wonderful Home! Buyer/Buyer's Agent to Verify all Pertinent Information.
Location
State AL
County Baldwin
Area Central Baldwin County
Interior
Interior Features Breakfast Bar, Entrance Foyer, Other Rooms (See Remarks), Sun Room, Ceiling Fan(s), En-Suite, High Ceilings, Internet
Heating Electric, Central
Cooling Central Electric (Cool), Ceiling Fan(s)
Flooring Tile, Vinyl, Wood
Fireplaces Number 1
Fireplaces Type Electric, Living Room
Fireplace Yes
Appliance Dishwasher, Disposal, Microwave, Electric Range, Electric Water Heater
Exterior
Exterior Feature Storage, Termite Contract
Parking Features Attached, Double Garage
Fence Partial
Community Features None
Utilities Available Riviera Utilities, Cable Connected
Waterfront Description No Waterfront
View Y/N Yes
View Other-See Remarks
Roof Type Dimensional,Ridge Vent
Garage Yes
Building
Lot Description Subdivision
Story 1
Foundation Slab
Sewer Baldwin Co Sewer Service
Water Belforest Water
Architectural Style Traditional
New Construction No
Construction Status Resale
Schools
Elementary Schools Belforest Elementary School
Middle Schools Daphne Middle
High Schools Daphne High
Others
Pets Allowed More Than 2 Pets Allowed
HOA Fee Include Association Management,Common Area Insurance,Maintenance Grounds,Taxes-Common Area
Ownership Whole/Full
Read Less Info
Want to know what your home might be worth? Contact us for a FREE valuation!

Our team is ready to help you sell your home for the highest possible price ASAP
Bought with Sweet Life Realty, LLC







