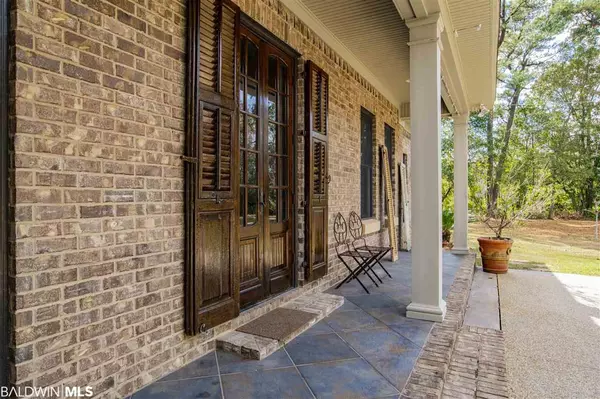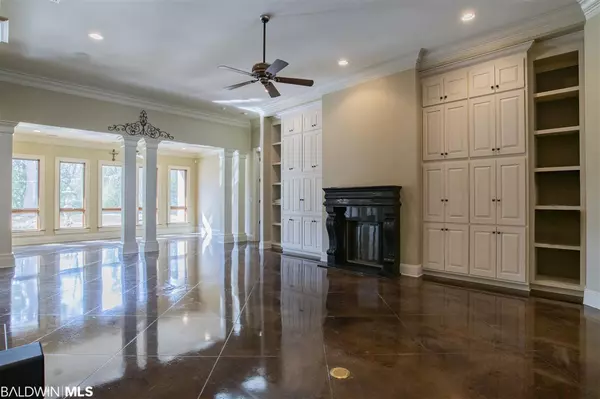$669,810
$699,000
4.2%For more information regarding the value of a property, please contact us for a free consultation.
4 Beds
5 Baths
3,776 SqFt
SOLD DATE : 08/28/2020
Key Details
Sold Price $669,810
Property Type Single Family Home
Sub Type Traditional
Listing Status Sold
Purchase Type For Sale
Square Footage 3,776 sqft
Price per Sqft $177
Subdivision Stillwood At Point Clear
MLS Listing ID 292260
Sold Date 08/28/20
Style Traditional
Bedrooms 4
Full Baths 4
Half Baths 1
Construction Status Resale
HOA Fees $41/ann
Year Built 2008
Lot Size 0.850 Acres
Lot Dimensions 43 x 200 x 110 x 221 Irr
Property Description
This home is a must see, and priced under appraisal! Stunning 3 bedroom 3.5 bath Estate home with separate 550 sq ft 1 bedroom / 1 bath Guest Suite with kitchenette and private entrance as well as a separate 200 sq ft area that would be a perfect space to use as a private office or art studio. You'll have plenty of storage in your over sized 3 car garage and floored attic. There is also a separate heated and cooled workshop! In the beautiful sought after Stillwood community of Point Clear, this 3032 sq. ft open floor plan has the glorified spacious feel of a perfectly built one story home. Upon entering, notice the 150 year old 9ft doors that lead you into the main living area with stained concrete floors, 12' ceilings and a gas fireplace with marble hearth. The kitchen offers a stainless steel gas cook-top, over sized built in refrigerator, combination Microwave and Advantium Oven for regular & Speed baking, 2 Garbage disposals, wet bar with wine cooler, built in ice maker, and custom built wine storage that will hold over 100 bottles. Spacious laundry room with built in ironing board and central vacuum. You will never have to worry about running out of hot water with 2 Rinnai Water Heaters or staying cool with 3 HVAC 16-seer units. There is plenty of room to entertain and relax. Additional features include a private back patio with natural gas drop for your grill, Home stereo system, and a natural gas automatic generator. Fairhope is known for its innovative artists and this home is certainly the place to begin your own journey. Only a short distance to downtown Fairhope and Mobile Bay, this home is a dream. Don’t let this piece of Southern paradise slip through your fingers. Stop by today and see for yourself.
Location
State AL
County Baldwin
Area Fairhope 9
Zoning Single Family Residence
Interior
Interior Features Central Vacuum, Ceiling Fan(s), En-Suite, High Ceilings, Wet Bar
Heating Central, Heat Pump
Cooling Central Electric (Cool), Heat Pump, Ceiling Fan(s), HVAC (SEER 16+)
Flooring Other Floors-See Remarks
Fireplaces Number 1
Fireplaces Type Family Room, Gas Log
Fireplace Yes
Appliance Dishwasher, Disposal, Convection Oven, Ice Maker, Microwave, Refrigerator, Wine Cooler, Cooktop, Gas Water Heater, Tankless Water Heater
Laundry Main Level, Inside
Exterior
Exterior Feature Termite Contract
Parking Features Three or More Vehicles
Garage Spaces 3.0
Community Features Landscaping
Utilities Available Natural Gas Connected, Underground Utilities, Water Heater-Tankless, Fairhope Utilities, Riviera Utilities
Waterfront Description No Waterfront
View Y/N Yes
View Wooded
Roof Type Dimensional,Ridge Vent
Garage No
Building
Lot Description Less than 1 acre, Cul-De-Sac
Story 1
Foundation Slab
Water Public
Architectural Style Traditional
New Construction No
Construction Status Resale
Schools
Elementary Schools Fairhope West Elementary
Middle Schools Fairhope Middle
High Schools Fairhope High
Others
Pets Allowed Allowed, More Than 2 Pets Allowed
HOA Fee Include Association Management,Reserve Funds,Taxes-Common Area
Ownership Whole/Full
Read Less Info
Want to know what your home might be worth? Contact us for a FREE valuation!

Our team is ready to help you sell your home for the highest possible price ASAP
Bought with Ashurst & Niemeyer LLC







