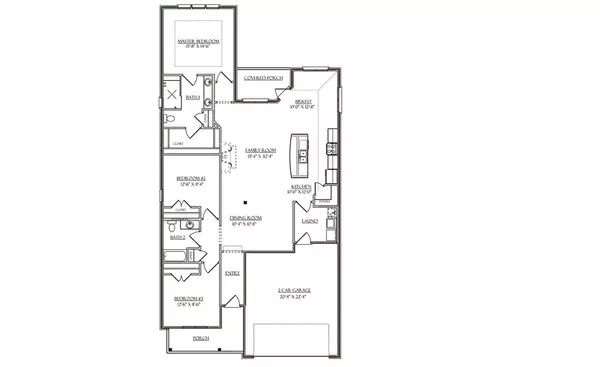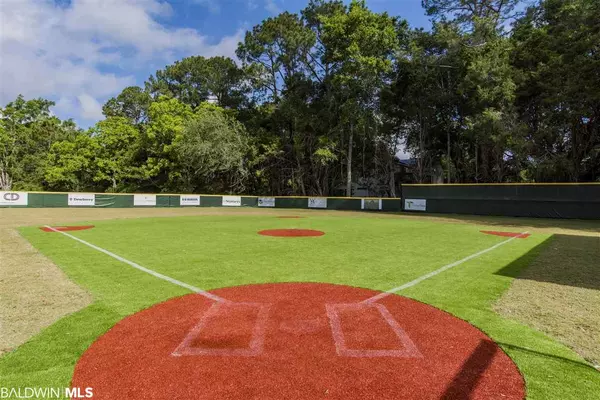$339,956
$339,956
For more information regarding the value of a property, please contact us for a free consultation.
3 Beds
2 Baths
1,929 SqFt
SOLD DATE : 08/14/2020
Key Details
Sold Price $339,956
Property Type Single Family Home
Sub Type Cottage
Listing Status Sold
Purchase Type For Sale
Square Footage 1,929 sqft
Price per Sqft $176
Subdivision Firethorne
MLS Listing ID 293872
Sold Date 08/14/20
Style Cottage
Bedrooms 3
Full Baths 2
Construction Status New Construction
HOA Fees $41
Year Built 2020
Lot Size 8,450 Sqft
Lot Dimensions 50 x 169
Property Description
Low maintenance, easy living for the active lifestyle. Step into the living area with soaring 12' ceilings and windows galore for an inviting, open atmosphere while you enjoy the golf course view framed through beautiful Live Oak trees. This 3/2 Truland Lexington plan features an oversized 16 X 12 covered back porch; this is the perfect setting for your outdoor living area. Well appointed upgrades such as hardwood floors in the main living areas including the kitchen, breakfast room, hallways & the master bedroom! Laundry room accommodates chore work nice & easy with a laundry room sink. Stainless Steel Samsung appliances, never run out of hot water with a Rinnai tankless water heater, custom crown molding & trim work around windows & doors, easy to use Brinks push/pull lever door handles make everyday tasks a breeze. Master bathroom features dual sinks, linen closet & the ever so desired zero entry shower- complete with shower seat & separate hand sprayer. Get all of your exercise in without ever leaving the community. Firethorne has a stellar amenity package including swimming pool, gazebo with outdoor kitchen, playground, wiffle ball field, tennis court and basketball court. This community is one that you'll want to be your forever home. Homes are built with safety & savings in build with Fortified Gold Certification & a 2-10 Home Warranty. Seller pays up to $2,500 towards Buyer's closing costs and pre-paid items when using preferred lender. Estimated completion July, 2020.
Location
State AL
County Baldwin
Area Fairhope 8
Interior
Interior Features Ceiling Fan(s), En-Suite, High Ceilings, Internet
Heating Heat Pump
Cooling Heat Pump, Zoned
Flooring Carpet, Tile, Wood
Fireplace Yes
Appliance Dishwasher, Disposal, Microwave, Gas Range, Electric Water Heater
Laundry Main Level
Exterior
Exterior Feature Irrigation Sprinkler, Termite Contract
Garage Attached, Double Garage, Automatic Garage Door
Pool Community
Community Features BBQ Area, Internet, Landscaping, Pool - Outdoor, Tennis Court(s)
Utilities Available Natural Gas Connected, Underground Utilities, Fairhope Utilities, Cable Connected
Waterfront No
Waterfront Description No Waterfront
View Y/N No
View None/Not Applicable
Roof Type Composition
Parking Type Attached, Double Garage, Automatic Garage Door
Garage Yes
Building
Lot Description Less than 1 acre
Story 1
Foundation Slab
Sewer Grinder Feed, Public Sewer
Water Public
Architectural Style Cottage
New Construction Yes
Construction Status New Construction
Schools
Elementary Schools J. Larry Newton, J Larry Newton
Middle Schools Fairhope Middle
High Schools Fairhope High
Others
Pets Allowed Allowed
Ownership Whole/Full
Read Less Info
Want to know what your home might be worth? Contact us for a FREE valuation!

Our team is ready to help you sell your home for the highest possible price ASAP
Bought with Non Member Office







