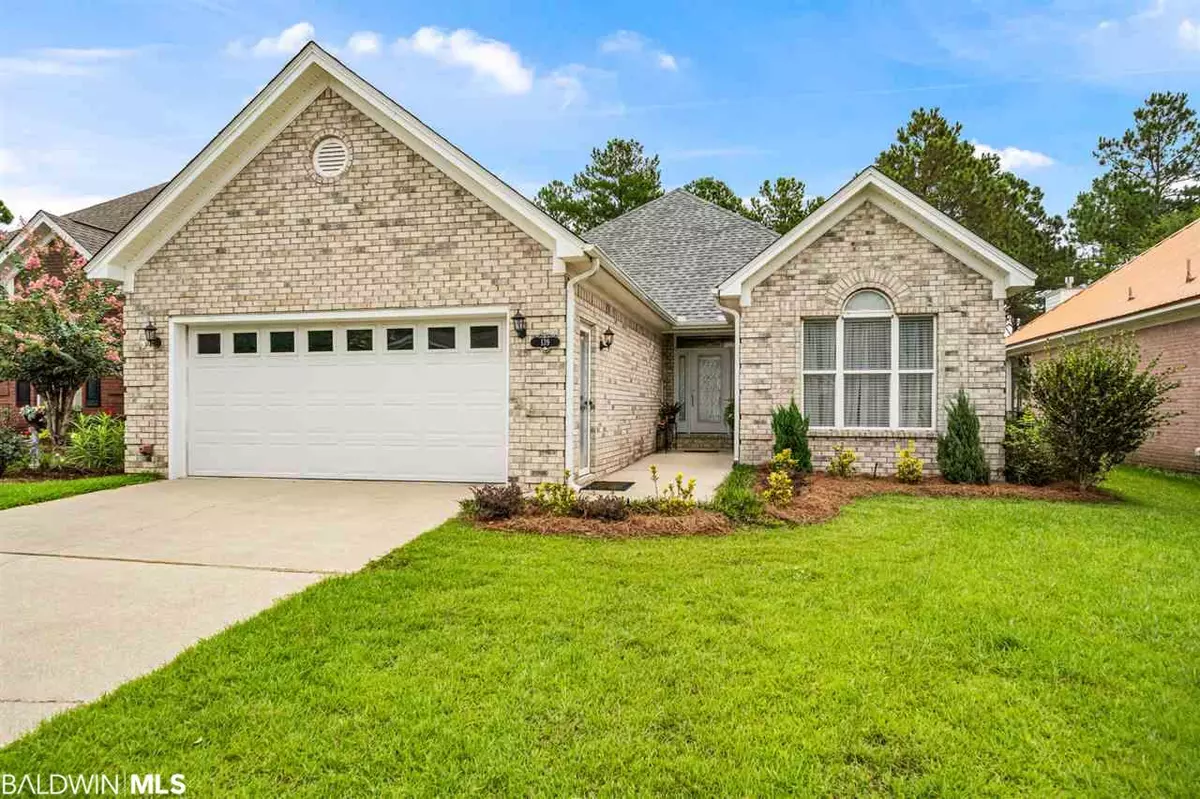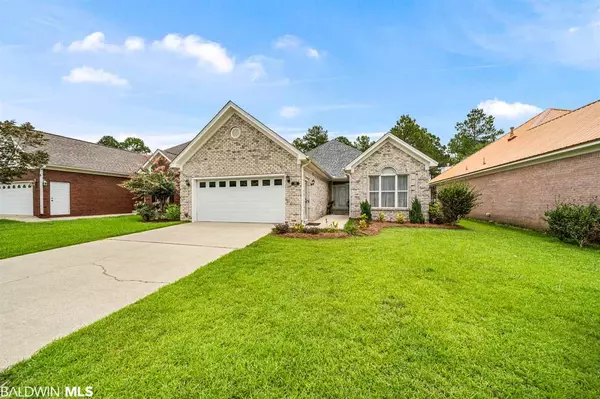$258,000
$271,300
4.9%For more information regarding the value of a property, please contact us for a free consultation.
3 Beds
2 Baths
2,274 SqFt
SOLD DATE : 08/28/2020
Key Details
Sold Price $258,000
Property Type Single Family Home
Sub Type Patio Home
Listing Status Sold
Purchase Type For Sale
Square Footage 2,274 sqft
Price per Sqft $113
Subdivision The Villas At Quail Creek Estate
MLS Listing ID 300845
Sold Date 08/28/20
Bedrooms 3
Full Baths 2
Construction Status Resale
Year Built 1999
Annual Tax Amount $920
Lot Size 8,476 Sqft
Lot Dimensions 52' x 163'
Property Description
This beautifully updated 3/2 Patio home sits in the Quail Creek Villas and overlooks the 18th Hole and the 10th Tee of the Quail Creek Golf Course with features a ton of upgrades including hard wood floors, crown moldings through-out and a new two-year old roof (2018) and rain gutters. A new garage door with windows (installed in 2019), custom front door with a glass transom and glass surrounds, gas fireplace in large Living Room with updated mantel and frame, a tray ceiling with recessed lighting and upgraded light switches. Plantation shutters and fans through-out with tile flooring in the bathrooms, kitchen and in the spacious Sun Room (with a built-in Bar and cabinets) which faces the golf course. The Kitchen features plenty of cabinets and storage, a huge walk-in pantry, under cabinet lighting and a refrigerator that conveys. The laundry, with washer and dryer conveying, has plenty of cabinets, storage with lights and a built-in sink.The Master Suite has a view of the golf course, tray ceiling with crown molding and recessed lighting, and a huge walk-in closet with built-ins. The Master Bath has a spacious dual vanity, full wall mirror, jetted tub, separate shower, linen closet, recessed lighting and a glass block window over the tub.The backyard is enclosed with a custom wrought iron fence and gate, patio and unobstructed views of the 18th Hole and the 10th Tee of the Quail Creek Golf Course. The garage has additional walk-in storage space, access to the attic and a separate door to the outside. HOA Dues are optional. The home has it all and will not last long!
Location
State AL
County Baldwin
Area Fairhope 8
Zoning Single Family Residence
Interior
Interior Features Ceiling Fan(s), En-Suite, High Ceilings, Storage
Heating Electric
Cooling Central Electric (Cool)
Flooring Tile, Wood
Fireplaces Number 1
Fireplaces Type Living Room, Gas
Fireplace Yes
Appliance Dishwasher, Disposal, Dryer, Microwave, Electric Range, Refrigerator, Washer
Laundry Main Level
Exterior
Exterior Feature Irrigation Sprinkler, Termite Contract
Parking Features Attached, Double Garage, Automatic Garage Door
Fence Fenced
Pool Community
Community Features Pool - Outdoor, Tennis Court(s), Golf
Utilities Available Natural Gas Connected, Fairhope Utilities, Cable Connected
Waterfront Description No Waterfront
View Y/N Yes
View Golf Course View
Roof Type Composition
Garage Yes
Building
Lot Description On Golf Course, Level
Story 1
Foundation Slab
Sewer Public Sewer
Water Public
New Construction No
Construction Status Resale
Schools
Elementary Schools Fairhope East Elementary
Middle Schools Fairhope Middle
High Schools Fairhope High
Others
Ownership Whole/Full
Read Less Info
Want to know what your home might be worth? Contact us for a FREE valuation!

Our team is ready to help you sell your home for the highest possible price ASAP
Bought with Ashurst & Niemeyer LLC







