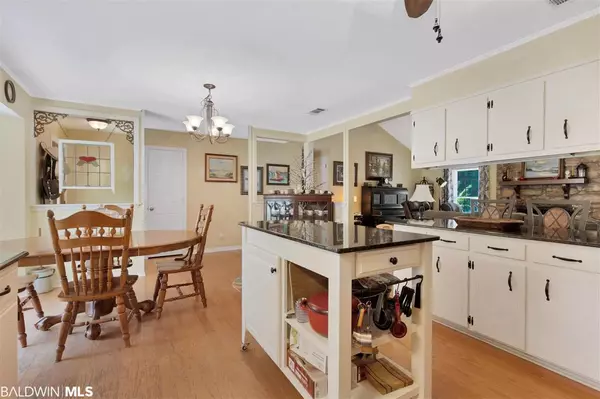$215,000
$214,900
For more information regarding the value of a property, please contact us for a free consultation.
3 Beds
2 Baths
1,809 SqFt
SOLD DATE : 08/18/2020
Key Details
Sold Price $215,000
Property Type Single Family Home
Sub Type Ranch
Listing Status Sold
Purchase Type For Sale
Square Footage 1,809 sqft
Price per Sqft $118
Subdivision Lake Forest
MLS Listing ID 301494
Sold Date 08/18/20
Style Ranch
Bedrooms 3
Full Baths 2
Construction Status Resale
HOA Fees $70/mo
Year Built 1983
Annual Tax Amount $735
Lot Size 0.340 Acres
Property Description
Located near the Windsor entrance of Lake Forest, this beautiful 3bd/2ba split-plan home features a vaulted ceiling in the living room with stained wood beams, a floor to ceiling wood-burning stone fireplace and a large level lot. The backyard oasis boasts a sparkling 36x18 in-ground saltwater pool with a new 2019 Polaris cleaner and pump and an upgraded pool pump and filter as well as a 10x20 screen porch with double French doors that lead into the master bedroom with en-suite bath. Another set of French doors from the living room open to the Mediterranean-style outdoor living space, complete with a built in pergola. You will feel like you are living in a resort! With stainless steel appliances, granite countertops, plenty of cabinets, and a large custom rolling island, the kitchen/dining room combo opens into the living room and creates a spacious, but cozy gathering space. Come tour this home today before it's gone!
Location
State AL
County Baldwin
Area Daphne 1
Zoning Single Family Residence,Within Corp Limits
Interior
Interior Features Breakfast Bar, Sun Room, Ceiling Fan(s), En-Suite, Vaulted Ceiling(s)
Heating Electric
Flooring Carpet, Tile, Wood, Laminate
Fireplaces Number 1
Fireplaces Type Living Room, Wood Burning
Fireplace Yes
Appliance Dishwasher, Disposal, Microwave, Electric Range, Refrigerator w/Ice Maker
Laundry Inside
Exterior
Garage Attached, Double Garage, Automatic Garage Door
Garage Spaces 2.0
Fence Fenced
Pool Community, In Ground, Association
Community Features BBQ Area, Clubhouse, Pool - Kiddie, Pool - Outdoor, Tennis Court(s), Golf, Optional Club, Playground
Utilities Available Daphne Utilities, Riviera Utilities
Waterfront No
Waterfront Description No Waterfront
View Y/N No
View None/Not Applicable
Roof Type Composition
Parking Type Attached, Double Garage, Automatic Garage Door
Garage Yes
Building
Lot Description Less than 1 acre
Story 1
Foundation Slab
Architectural Style Ranch
New Construction No
Construction Status Resale
Schools
Elementary Schools Daphne Elementary
High Schools Daphne High
Others
Pets Allowed More Than 2 Pets Allowed
HOA Fee Include Association Management,Common Area Insurance,Maintenance Grounds,Recreational Facilities,Clubhouse,Pool
Ownership Whole/Full
Read Less Info
Want to know what your home might be worth? Contact us for a FREE valuation!

Our team is ready to help you sell your home for the highest possible price ASAP
Bought with RE/MAX By The Bay







