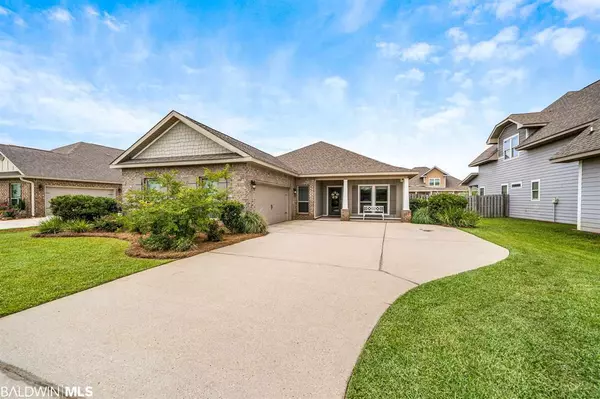$277,800
$275,000
1.0%For more information regarding the value of a property, please contact us for a free consultation.
4 Beds
2 Baths
2,268 SqFt
SOLD DATE : 08/17/2020
Key Details
Sold Price $277,800
Property Type Single Family Home
Sub Type Craftsman
Listing Status Sold
Purchase Type For Sale
Square Footage 2,268 sqft
Price per Sqft $122
Subdivision Bellaton
MLS Listing ID 300789
Sold Date 08/17/20
Style Craftsman
Bedrooms 4
Full Baths 2
Construction Status Resale
HOA Fees $91/ann
Year Built 2016
Annual Tax Amount $1,055
Lot Size 9,583 Sqft
Lot Dimensions 68.2 x 141.5
Property Description
Precious and spacious cottage with coastal charm! Enjoy the Southern lifestyle of covered porches and a water view in the upscale Bellaton subdivision. This open floor plan has split bedroom living, vinyl plank in the common areas, upgraded light fixtures, under cabinet lighting, a tiled shower in the master bath, and painted cabinets. Enjoy an open kitchen with stainless steel appliances, subway tile backsplash, and lots of counter space. The dining room is really a flex room with its own doorway. This Audrey floor plan gives you the ability to have a four bedroom + bonus/office in lieu of a separate dining room! The master suite has two walk in closets, large tiled shower, double vanities and private water closet. The guest bathroom has two vanities and an elevated countertop. The laundry room is a separate room and not a walkthrough style. This house lets you enjoy two covered porches; both in front and in back! This beautiful Craftsman cottage sits on a quiet courtyard like cul de sac with a large grassy common area. The house has easy access to the Bellaton swimming pool, is right next to a small peaceful pond with bench area, and has a covered back porch the size of a room. The shape of the large covered back porch and extended deck make it perfect for outdoor entertaining or watching a game. The yard is already fully fenced and has gates on both sides. The two car garage has a courtyard facing entry and the driveway has been widened. This home is gold fortified for extra insurance savings and comes with fabric hurricane protection. All information provided is deemed reliable but not guaranteed. Buyer or buyer’s agent to verify all information.
Location
State AL
County Baldwin
Area Fairhope 7
Interior
Interior Features Breakfast Bar, Ceiling Fan(s), Internet, Split Bedroom Plan, Storage
Heating Heat Pump
Cooling Heat Pump, Ceiling Fan(s), SEER 14
Flooring Carpet, Vinyl
Fireplaces Type None
Fireplace Yes
Appliance Dishwasher, Disposal, Microwave, Electric Range, Cooktop, Electric Water Heater
Laundry Main Level, Inside
Exterior
Exterior Feature Irrigation Sprinkler, Termite Contract
Parking Features Attached, Double Garage, Automatic Garage Door
Garage Spaces 2.0
Fence Fenced
Pool Community, Association
Community Features Clubhouse, Pool - Outdoor
Utilities Available Cable Available, Underground Utilities, Riviera Utilities, Cable Connected
Waterfront Description Pond
View Y/N Yes
View Other-See Remarks
Roof Type Dimensional,Ridge Vent
Garage Yes
Building
Lot Description Less than 1 acre, Cul-De-Sac, Interior Lot, Level, Few Trees, Subdivision
Story 1
Foundation Slab
Sewer Baldwin Co Sewer Service, Public Sewer
Water Public, Belforest Water
Architectural Style Craftsman
New Construction No
Construction Status Resale
Schools
Elementary Schools Daphne East Elementary
Middle Schools Daphne Middle
High Schools Daphne High
Others
Pets Allowed More Than 2 Pets Allowed
HOA Fee Include Association Management,Common Area Insurance,Maintenance Grounds,Taxes-Common Area,Clubhouse,Pool
Ownership Whole/Full
Read Less Info
Want to know what your home might be worth? Contact us for a FREE valuation!

Our team is ready to help you sell your home for the highest possible price ASAP
Bought with RE/MAX By the Bay - Fairhope







