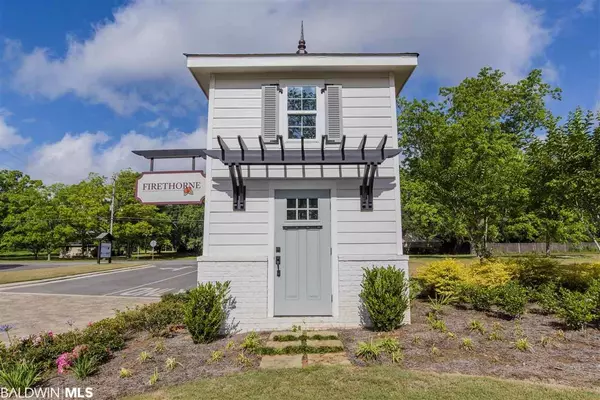$373,446
$373,446
For more information regarding the value of a property, please contact us for a free consultation.
3 Beds
2 Baths
2,105 SqFt
SOLD DATE : 08/14/2020
Key Details
Sold Price $373,446
Property Type Single Family Home
Sub Type Cottage
Listing Status Sold
Purchase Type For Sale
Square Footage 2,105 sqft
Price per Sqft $177
Subdivision Firethorne
MLS Listing ID 293877
Sold Date 08/14/20
Style Cottage
Bedrooms 3
Full Baths 2
Construction Status New Construction
HOA Fees $41
Year Built 2020
Annual Tax Amount $1,000
Lot Size 8,550 Sqft
Lot Dimensions 50 x 171
Property Description
Simplify your life by living in The Village at Firethorne in the Plymouth plan by Truland Homes. Located on one of the Firethorne lakes, grandeur opens up with an 8 foot stained Mahogany front door & continues through the foyer into the open floor plan with soaring 12' ceilings and windows galore for an inviting, open atmosphere. This one story 3 bedroom, 2 bath Plymouth plan features Samsung appliances, painted kitchen cabinets, custom vent hood, beautiful backsplash, flat top large granite island, Rinnai tankless water heater, crown molding, Brinks push/pull lever style interior door handles. Upgraded hardwood floors in the foyer, dining room, kitchen, living room & master bedroom. Custom french doors off of the foyer easily convert the dining room to an office or second den. Splendid master bathroom with 36" height vanity, wood framed mirrors, comfort height toilet, a zero entry shower, built in shower seat & separate hand held sprayer elegantly designed with a frameless shower glass above half wall, no need for a shower door. Low maintenance, easy living for the active lifestyle without sacrificing luxury is what you'll find in this Truland Home community. Complete amenity package including swimming pool, gazebo with outdoor kitchen, playground, wiffle ball field, tennis court and basketball court. Fortified Gold, 2-10 Warranty. One or more of the principles of the selling entity are Licensed Real Estate Agents and/or brokers in the State of Alabama. Seller pays up to $2,500 towards Buyer's closing costs and pre-paid items when using preferred lender. This home is currently under construction, estimated completion is July, 2020.
Location
State AL
County Baldwin
Area Fairhope 8
Interior
Interior Features Ceiling Fan(s), En-Suite, High Ceilings, Internet
Heating Heat Pump
Cooling Heat Pump, Zoned
Flooring Carpet, Tile, Wood
Fireplace Yes
Appliance Dishwasher, Disposal, Microwave, Gas Range, Electric Water Heater
Laundry Main Level
Exterior
Exterior Feature Irrigation Sprinkler, Termite Contract
Garage Attached, Double Garage, Automatic Garage Door
Pool Community
Community Features BBQ Area, Internet, Landscaping, Pool - Outdoor, Tennis Court(s), Playground
Utilities Available Natural Gas Connected, Underground Utilities, Fairhope Utilities, Cable Connected
Waterfront No
Waterfront Description No Waterfront
View Y/N No
View None/Not Applicable
Roof Type Composition
Parking Type Attached, Double Garage, Automatic Garage Door
Garage Yes
Building
Lot Description Less than 1 acre
Story 1
Foundation Slab
Sewer Grinder Feed, Public Sewer
Water Public
Architectural Style Cottage
New Construction Yes
Construction Status New Construction
Schools
Elementary Schools J. Larry Newton, J Larry Newton
Middle Schools Fairhope Middle
High Schools Fairhope High
Others
Pets Allowed Allowed
Ownership Whole/Full
Read Less Info
Want to know what your home might be worth? Contact us for a FREE valuation!

Our team is ready to help you sell your home for the highest possible price ASAP
Bought with Bellator Real Estate, LLC Fair







