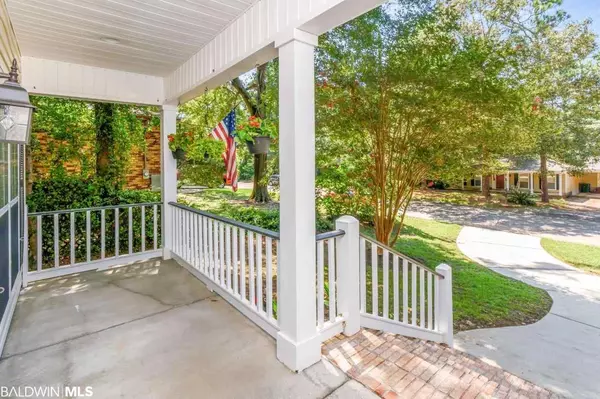$198,000
$200,000
1.0%For more information regarding the value of a property, please contact us for a free consultation.
3 Beds
3 Baths
1,732 SqFt
SOLD DATE : 08/25/2020
Key Details
Sold Price $198,000
Property Type Single Family Home
Sub Type Traditional
Listing Status Sold
Purchase Type For Sale
Square Footage 1,732 sqft
Price per Sqft $114
Subdivision Lake Forest
MLS Listing ID 301333
Sold Date 08/25/20
Style Traditional
Bedrooms 3
Full Baths 2
Half Baths 1
Construction Status Resale
HOA Fees $70/mo
Year Built 1996
Annual Tax Amount $824
Lot Size 10,890 Sqft
Lot Dimensions 75 x 140 x 75 x 138
Property Description
Welcome to this adorable 3 bedroom and 2 bath Creole Cottage with over on a quiet street in popular Lake Forest Subdivision. Lake Forest homeowners are welcome to enjoy the added amenities of living in this great subdivision, Marina, Golf Course, Stables, Pool, Tennis courts and more. Greet your guest and enjoy a nice glass of iced tea on this great covered front porch. The living room has soaring high ceilings with a lovely woodburning fireplace and mantel. The kitchen has lovely granite counter tops, stainless appliances, and an adorable bay window over the sink. Attached to the kitchen is a breakfast area with a bay window overlooking the backyard. The formal dining area is just on the other side of the kitchen and could be used for an array of things if you do not need a formal dining (additional living, office, playroom, etc.). The bedrooms all offer laminate flooring. The master bedroom has tray ceiling, ship lapped on the back wall of the walk-in closet. The master bathroom offers granite counter tops, vanity area, built in the wall linen storage, garden tub and separate shower. One of the secondary bedrooms and the upstairs hall bathroom both have a window seat that offers storage and overlooks the front yard. There is a side entry 2 car garage with tons of storage in addition to the garage parking, great for storage of lawn equipment, tools, etc. The front yard has circle driveway which allows for lots of guest parking. Step into the laundry/mud room from the oversized garage. The backyard is spacious and fenced, making this a great place to relax after a long week. This house has lots of cute amenities like; pocket doors, storage under the stairs, built in shelving in the living area, pantry area in the hallway just off the kitchen, and so much more. Per seller the roof was replaced in 2017. Please be sure to call today and let’s make this home your family’s “New Beginning”!
Location
State AL
County Baldwin
Area Daphne 2
Zoning Single Family Residence
Interior
Interior Features Eat-in Kitchen, Entrance Foyer, Ceiling Fan(s), High Ceilings, Split Bedroom Plan, Storage, Vaulted Ceiling(s)
Heating Electric, Central
Cooling Ceiling Fan(s)
Flooring Split Brick, Tile, Wood
Fireplaces Number 1
Fireplaces Type Living Room
Fireplace Yes
Appliance Dishwasher, Electric Range
Laundry Main Level, Inside
Exterior
Exterior Feature Termite Contract
Garage Attached, Double Garage, Automatic Garage Door
Fence Fenced
Community Features None
Waterfront No
Waterfront Description No Waterfront
View Y/N No
View None/Not Applicable
Roof Type Composition
Parking Type Attached, Double Garage, Automatic Garage Door
Garage Yes
Building
Lot Description Less than 1 acre, Few Trees
Story 1
Architectural Style Traditional
New Construction No
Construction Status Resale
Schools
Elementary Schools Daphne Elementary
Middle Schools Daphne Middle
High Schools Daphne High
Others
Ownership Whole/Full
Read Less Info
Want to know what your home might be worth? Contact us for a FREE valuation!

Our team is ready to help you sell your home for the highest possible price ASAP
Bought with Coldwell Banker Reehl Prop Fairhope







