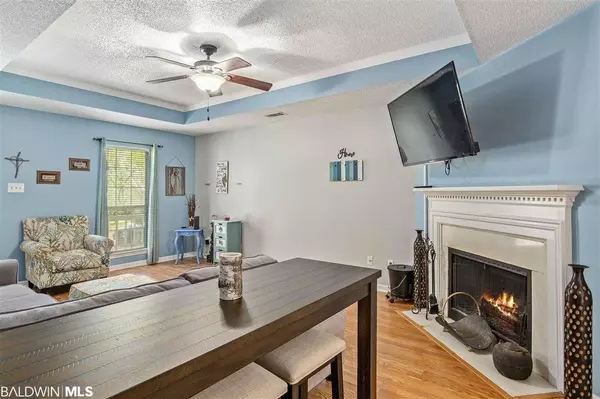$174,000
$175,000
0.6%For more information regarding the value of a property, please contact us for a free consultation.
3 Beds
2 Baths
1,501 SqFt
SOLD DATE : 08/20/2020
Key Details
Sold Price $174,000
Property Type Single Family Home
Sub Type Traditional
Listing Status Sold
Purchase Type For Sale
Square Footage 1,501 sqft
Price per Sqft $115
Subdivision Lake Forest
MLS Listing ID 300742
Sold Date 08/20/20
Style Traditional
Bedrooms 3
Full Baths 2
Construction Status Resale
HOA Fees $70/mo
Year Built 1991
Annual Tax Amount $537
Lot Size 9,583 Sqft
Lot Dimensions 75 x 130
Property Description
Check out this new listing in Lake Forest. This three bedroom two bath home has recently been repainted and offers an incredibly private backyard with a partially covered back porch and has NO CARPET. Walking in past the front porch, the living room repainted neutral grey has laminate floors and a wood-burning fireplace. Leading to the breakfast room, the dining area has skylights, tall ceilings, and there is a double glass door to the back porch. The kitchen has lots of counter space and features stainless appliances with an addition of a chilled wine cooler. The three bedrooms share the same hallway with the master bedroom offering new paint, a garden tub/shower combo, and walk in closet. Outside is where this home really shines: A private backyard with a boat cover, powered storage building, and partially covered deck that is made to entertain. It’s not hard to imagine having the grill going, a ball game on the television, cold drinks on ice - all while enjoying being in an outdoor living space. Located 2 minutes from the back entrance of Lake Forest, one can quickly get to the high school, gas station, and County road 13. Call to schedule your appointment today and be sure to check out the 3-D virtual tour.
Location
State AL
County Baldwin
Area Daphne 2
Zoning Single Family Residence,Within Corp Limits
Interior
Interior Features Ceiling Fan(s)
Heating Electric, Central
Cooling Central Electric (Cool), Central Gas (Cool), Ceiling Fan(s)
Flooring Tile, Laminate
Fireplaces Number 1
Fireplaces Type Living Room, Wood Burning
Fireplace Yes
Appliance Dishwasher, Disposal, Microwave, Electric Range, Cooktop
Exterior
Exterior Feature Termite Contract
Garage Attached, Single Garage, Automatic Garage Door
Garage Spaces 1.0
Fence Fenced
Pool Community, Association
Community Features Clubhouse, Fishing, On-Site Management, Pool - Outdoor, Golf, Water Access-Deeded, Playground
Utilities Available Underground Utilities, Daphne Utilities, Riviera Utilities
Waterfront No
Waterfront Description No Waterfront
View Y/N Yes
View Northern View, Southern View
Roof Type Composition
Parking Type Attached, Single Garage, Automatic Garage Door
Garage Yes
Building
Lot Description Less than 1 acre, Few Trees, Subdivision
Story 1
Foundation Slab
Sewer Public Sewer
Water Public
Architectural Style Traditional
New Construction No
Construction Status Resale
Schools
Elementary Schools Daphne Elementary
High Schools Daphne High
Others
Pets Allowed More Than 2 Pets Allowed
HOA Fee Include Association Management,Common Area Insurance,Maintenance Grounds,Recreational Facilities,Taxes-Common Area,Pool
Ownership Whole/Full
Read Less Info
Want to know what your home might be worth? Contact us for a FREE valuation!

Our team is ready to help you sell your home for the highest possible price ASAP
Bought with RE/MAX Partners







