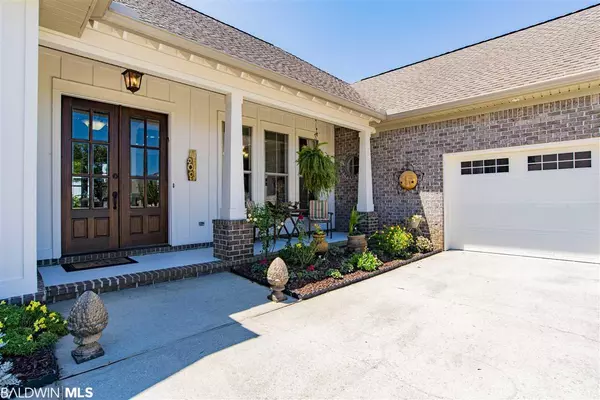$395,000
$399,900
1.2%For more information regarding the value of a property, please contact us for a free consultation.
4 Beds
3 Baths
2,935 SqFt
SOLD DATE : 07/29/2020
Key Details
Sold Price $395,000
Property Type Single Family Home
Sub Type French Country
Listing Status Sold
Purchase Type For Sale
Square Footage 2,935 sqft
Price per Sqft $134
Subdivision Bellaton
MLS Listing ID 298023
Sold Date 07/29/20
Style French Country
Bedrooms 4
Full Baths 3
Construction Status Resale
HOA Fees $91/ann
Year Built 2009
Annual Tax Amount $1,247
Lot Size 0.400 Acres
Lot Dimensions 80 x 216
Property Description
Immaculate one level custom build in desirable Bellaton Subdivision where you can also relax in the beautiful, resort style, community pool. This one-owner, 4/3 home was built by Chris Leigh Homes and has been meticulously maintained. The exterior was freshly painted May 2020. Detailed craftsmanship includes crown molding throughout with 10’ and 12’ ceilings, 8’ doorways, and plantation shutters. A gorgeous chef’s kitchen with island features granite counter tops, stainless steel appliances, custom cabinetry, wall oven, and electric cook top (also plumbed for gas stove). The spacious living areas include a great room and dining room plus a separate family room off the kitchen. This cozy family room has ample space for an additional “eat in” area and overlooks the large, picturesque backyard. The screened porch and patio are great for relaxing or entertaining. Retreat to an over-sized master suite with gorgeous bath and huge walk-in closet. The additional 3 bedrooms are spacious with large closets. This home also has numerous EXTRAS including Surround Sound in all main living areas and the MBR suite. You will also love the home theater and the full house RainSoft water filtration system. The home theater system, custom blinds and window treatments remain. Refrigerator, washer & dryer do not automatically convey, but are negotiable with an acceptable offer. This home has been Pre-Inspected and is "Turn Key" Ready! Bellaton neighborhood is centrally located to everything on the Eastern shore yet only minutes to I-10 and downtown Mobile. It's also the perfect place to walk/jog, ride bikes, or relax in the swing by the neighborhood pond. To fully experience all it has to offer, watch the VIRTUAL TOUR and be sure to schedule an in home showing!
Location
State AL
County Baldwin
Area Daphne 2
Interior
Interior Features Ceiling Fan(s), Split Bedroom Plan, Storage
Heating Electric
Flooring Carpet, Tile, Wood
Fireplaces Number 1
Fireplaces Type Den
Fireplace Yes
Appliance Dishwasher, Microwave, Cooktop
Laundry Main Level, Outside
Exterior
Exterior Feature Termite Contract
Parking Features Double Garage, Automatic Garage Door
Fence Fenced
Pool Community, Association
Community Features Clubhouse, Pool - Outdoor
Utilities Available Daphne Utilities, Cable Connected
Waterfront Description No Waterfront
View Y/N No
View None/Not Applicable
Roof Type Composition
Garage Yes
Building
Lot Description Less than 1 acre, Irregular Lot, Level, Few Trees, Subdivision
Story 1
Foundation Slab
Sewer Baldwin Co Sewer Service, Grinder Pump, Public Sewer
Water Belforest Water
Architectural Style French Country
New Construction No
Construction Status Resale
Schools
Elementary Schools Daphne East Elementary
Middle Schools Daphne Middle
High Schools Daphne High
Others
Pets Allowed More Than 2 Pets Allowed
HOA Fee Include Maintenance Grounds,Pool
Ownership Whole/Full
Read Less Info
Want to know what your home might be worth? Contact us for a FREE valuation!

Our team is ready to help you sell your home for the highest possible price ASAP
Bought with Coldwell Banker Reehl Prop Daphne







