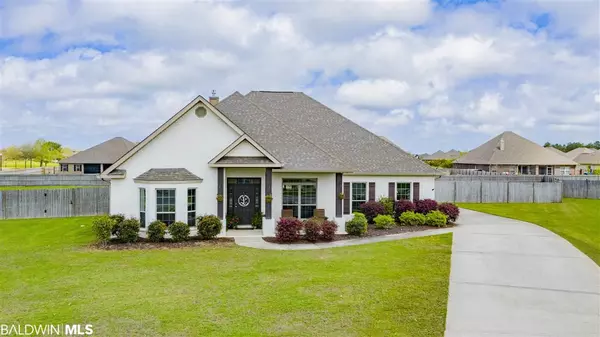$425,000
$445,000
4.5%For more information regarding the value of a property, please contact us for a free consultation.
5 Beds
3 Baths
3,086 SqFt
SOLD DATE : 07/31/2020
Key Details
Sold Price $425,000
Property Type Single Family Home
Sub Type Craftsman
Listing Status Sold
Purchase Type For Sale
Square Footage 3,086 sqft
Price per Sqft $137
Subdivision Craft Farms North
MLS Listing ID 296514
Sold Date 07/31/20
Style Craftsman
Bedrooms 5
Full Baths 3
Construction Status Resale
HOA Fees $75/ann
Year Built 2013
Annual Tax Amount $1,196
Lot Size 0.660 Acres
Lot Dimensions 61.9' x 247.7' IRR
Property Description
GORGEOUS, executive, CUSTOM-BUILT DR Horton home on an EXPANSIVE LOT in the ONLY CULDESAC in Craft Farms North. 5BR|3BA, 2 car garage. This craftsman style beauty is one not to miss - you can’t miss it with the exterior painted brick. Attention to detail is showcased across every inch of the 3086 total sq feet of living space with new interior paint! From the foyer, you will step into an open floor plan with an elegant, open formal dining room through the open arches to your right. Across from the dining area, there is a spacious, open office with a bay window inviting sunshine into your workspace. Continue through the foyer to the fabulous great room with high-stretching tray ceilings that features a fireplace and an abundance of room for the whole family to relax, unwind and enjoy each other’s company. The kitchen is set for a chef, one who loves to enter or anyone who loves a beautifully designed kitchen – stainless steel appliances, granite counter tops, more than enough cabinet space, island, pantry and more. The floor plan is a split bedroom plan and makes for tons of space for all to unwind in the comfort of their large bedrooms. The master bedroom provides for a tranquil setting for rest and relaxation. The master bathroom features a titled shower and garden bathtub. Step out to the screened in patio and enjoy sipping sweet tea on summer afternoons and watch while birds and kids play in the fenced in backyard. This is the PERFECT HOME in the PERFECT LOCATION.
Location
State AL
County Baldwin
Area Gulf Shores 2
Zoning Single Family Residence
Interior
Interior Features Eat-in Kitchen, Office/Study
Heating Electric, Central
Cooling Ceiling Fan(s)
Flooring Carpet, Tile, Other Floors-See Remarks
Fireplaces Number 1
Fireplaces Type Great Room
Fireplace Yes
Appliance Dishwasher, Disposal, Microwave, Gas Range, Refrigerator
Laundry Inside
Exterior
Parking Features Double Garage
Garage Spaces 2.0
Community Features Landscaping
Utilities Available Underground Utilities, Gulf Shores Utilities, Riviera Utilities
Waterfront Description No Waterfront
View Y/N No
View None/Not Applicable
Roof Type Composition
Garage Yes
Building
Lot Description Cul-De-Sac, Interior Lot, Irregular Lot
Foundation Slab
Sewer Public Sewer
Water Public
Architectural Style Craftsman
New Construction No
Construction Status Resale
Schools
Elementary Schools Gulf Shores Elementary
Middle Schools Gulf Shores Middle
High Schools Gulf Shores High
Others
Pets Allowed More Than 2 Pets Allowed
HOA Fee Include Association Management,Maintenance Grounds
Ownership Whole/Full
Read Less Info
Want to know what your home might be worth? Contact us for a FREE valuation!

Our team is ready to help you sell your home for the highest possible price ASAP
Bought with Realty Executives Gulf Coast







