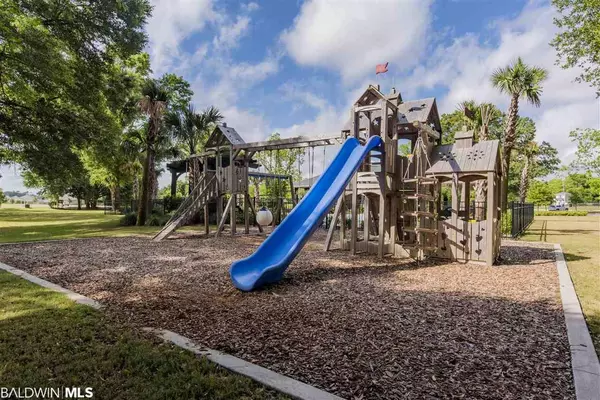$415,000
$418,375
0.8%For more information regarding the value of a property, please contact us for a free consultation.
4 Beds
3 Baths
2,638 SqFt
SOLD DATE : 07/28/2020
Key Details
Sold Price $415,000
Property Type Single Family Home
Sub Type Craftsman
Listing Status Sold
Purchase Type For Sale
Square Footage 2,638 sqft
Price per Sqft $157
Subdivision Firethorne
MLS Listing ID 294941
Sold Date 07/28/20
Style Craftsman
Bedrooms 4
Full Baths 3
Construction Status New Construction
HOA Fees $41
Year Built 2020
Annual Tax Amount $1,200
Lot Size 0.344 Acres
Lot Dimensions 100 x 150
Property Description
Show your southern hospitality on the front porch of this Savannah plan by Truland! High ceilings invite you through the entry foyer into the generous family room and gourmet kitchen. This chef's dream is equipped with a 5 burner gas Samsung range, granite countertops, painted custom cabinets, dishwasher, microwave, and a walk in wood shelved pantry large enough for all of your cooking toys! Enjoy the unlimited hot water provided by your Rinnai tankless water heater while soaking in the bubbles in your garden tub in the master bath. The wood floors throughout the main living areas and the master bedroom give this home character and warmth. The covered back porch is waiting for you to entertain your family and friends. Fortified Gold Certified will save you a ton on your insurance and the 2-10 warranty will give you peace of mind. Seller pays up to $2500 towards buyer's closing costs and pre-paid items when using preferred lender. Estimated completion is July - August, 2020.
Location
State AL
County Baldwin
Area Fairhope 8
Interior
Interior Features Ceiling Fan(s), En-Suite, High Ceilings, Split Bedroom Plan
Heating Electric, Central, Heat Pump
Flooring Carpet, Tile, Wood
Fireplaces Number 1
Fireplace Yes
Appliance Dishwasher, Disposal, Ice Maker, Microwave, Gas Range
Exterior
Exterior Feature Irrigation Sprinkler
Garage Double Garage, Automatic Garage Door
Pool Community, Association
Community Features BBQ Area, Gazebo, Landscaping, Pool - Outdoor, Tennis Court(s), Playground
Utilities Available Cable Available, Water Heater-Tankless, Fairhope Utilities, Cable Connected
Waterfront No
Waterfront Description No Waterfront
View Y/N No
View None/Not Applicable
Roof Type Composition
Parking Type Double Garage, Automatic Garage Door
Garage Yes
Building
Lot Description Less than 1 acre, Level, Subdivision
Story 1
Foundation Slab
Sewer Public Sewer
Water Public
Architectural Style Craftsman
New Construction Yes
Construction Status New Construction
Schools
Elementary Schools J. Larry Newton, J Larry Newton
Middle Schools Fairhope Middle
High Schools Fairhope High
Others
Pets Allowed More Than 2 Pets Allowed
HOA Fee Include Association Management,Common Area Insurance,Maintenance Grounds,Recreational Facilities,Pool
Ownership Whole/Full
Read Less Info
Want to know what your home might be worth? Contact us for a FREE valuation!

Our team is ready to help you sell your home for the highest possible price ASAP
Bought with Bellator Real Estate LLC Mobil







