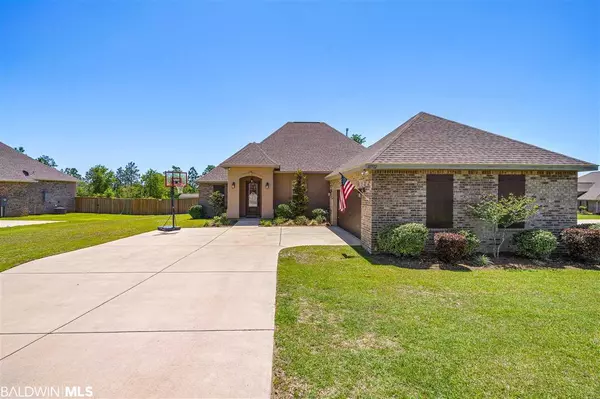$325,000
$334,900
3.0%For more information regarding the value of a property, please contact us for a free consultation.
4 Beds
3 Baths
2,414 SqFt
SOLD DATE : 06/30/2020
Key Details
Sold Price $325,000
Property Type Single Family Home
Sub Type Craftsman
Listing Status Sold
Purchase Type For Sale
Square Footage 2,414 sqft
Price per Sqft $134
Subdivision Highland Park
MLS Listing ID 297809
Sold Date 06/30/20
Style Craftsman
Bedrooms 4
Full Baths 3
Construction Status Resale
HOA Fees $23/mo
Year Built 2017
Annual Tax Amount $1,041
Lot Size 0.290 Acres
Lot Dimensions 85 x 150
Property Description
Highland Park at the Highlands. Get out your checklist, because this home will be able to check all the boxes. From the corner lot, to the better than new home that already has all the blinds, fencing, security system and upgraded lighting. The open floor plan does a great job at allowing openness but still creating definitive spaces with architectural features. There is space for a foyer piece and wall space for buffet or china cabinet in Formal Dining Room. Wide plank wood flooring in foyer/dining/ and great room with tile in kitchen/breakfast area. Great Room has recessed lighting, raised ceilings, crown molding and gas fireplace with granite surround that beautifully matches the granite in kitchen. Built in bookcases symmetrically balance fireplace and provides storage and the perfect space to display photos. TV hookups above mantle. White cabinetry in kitchen, stainless appliances, gas cooking, granite, island with breakfast bar and undermount sink. Recessed, pendant and under cabinet lighting. Both formal dining and eat in kitchen. Split bedroom with master suite, guest wing with it's own bathroom and bedroom 3 and 4 with a jack and jill bath. Master bedroom has tray ceilings and double window overlooking large back yard. Master with ensuite bath has double vanity with granite counter tops. Spa-like tiled shower and separate tub with large walk in closet. The mud room provides the perfect spot to keep back packs and purses to keep your living space clean and clutter free. GOLD CERTIFIED means lower insurance, tankless water heater means lower utilities, and the north Spanish Fort location means lower taxes. Rockwell/ Spanish Fort Schools. Close to I-10, park, walking trail, schools and shopping. All information provided is deemed reliable but not guaranteed. Buyer or buyer’s agent to verify all information.
Location
State AL
County Baldwin
Area Spanish Fort
Zoning Single Family Residence
Interior
Interior Features Breakfast Bar, Ceiling Fan(s), High Ceilings, Split Bedroom Plan
Heating Natural Gas
Cooling Central Electric (Cool), Ceiling Fan(s)
Flooring Carpet, Tile, Wood
Fireplaces Number 1
Fireplaces Type Family Room, Gas Log
Fireplace Yes
Appliance Dishwasher, Disposal, Microwave, Gas Range, Tankless Water Heater
Laundry Main Level, Inside
Exterior
Garage Attached, Double Garage, Automatic Garage Door
Community Features None
Utilities Available Natural Gas Connected, Cable Connected
Waterfront No
Waterfront Description No Waterfront
View Y/N No
View None/Not Applicable
Roof Type Dimensional,Ridge Vent
Parking Type Attached, Double Garage, Automatic Garage Door
Garage Yes
Building
Lot Description Less than 1 acre, Level, Few Trees
Story 1
Foundation Slab
Sewer Baldwin Co Sewer Service, Grinder Pump
Architectural Style Craftsman
New Construction No
Construction Status Resale
Schools
Elementary Schools Rockwell Elementary
Middle Schools Spanish Fort Middle
High Schools Spanish Fort High
Others
Pets Allowed More Than 2 Pets Allowed
HOA Fee Include Other-See Remarks
Ownership Whole/Full
Read Less Info
Want to know what your home might be worth? Contact us for a FREE valuation!

Our team is ready to help you sell your home for the highest possible price ASAP
Bought with Bellator Real Estate, LLC Beck







