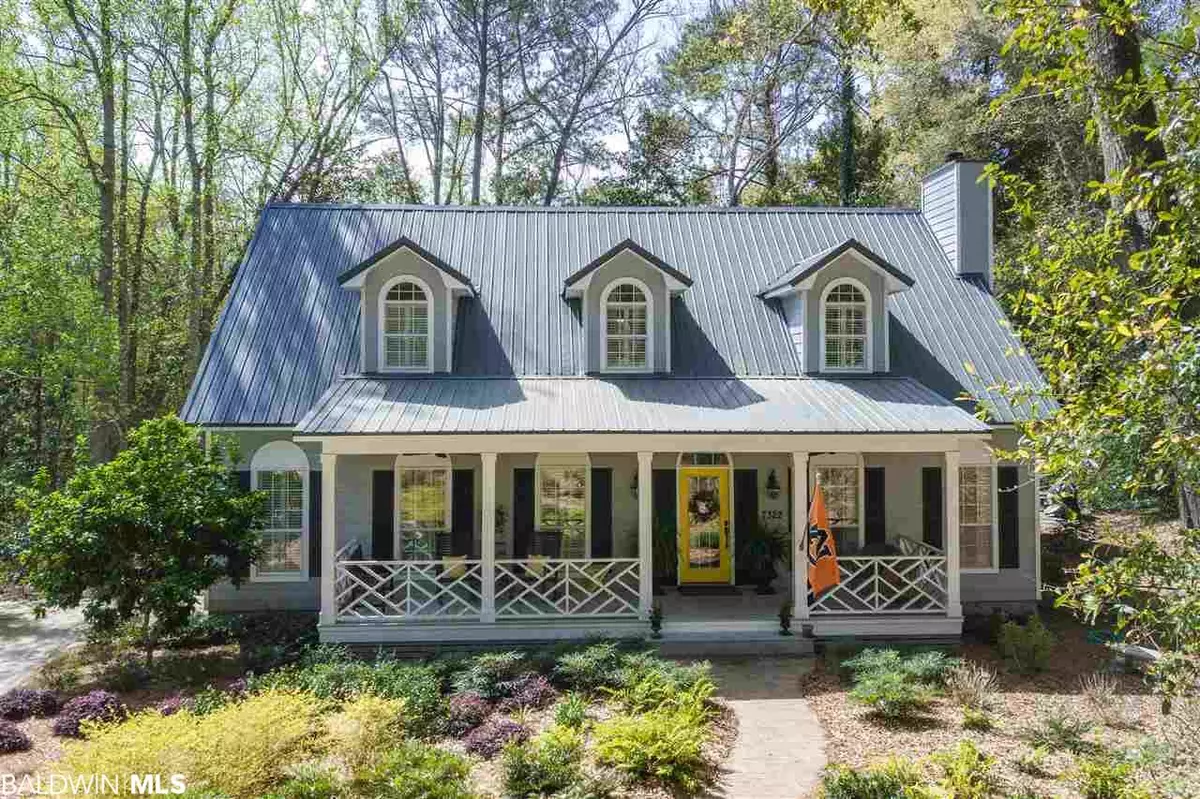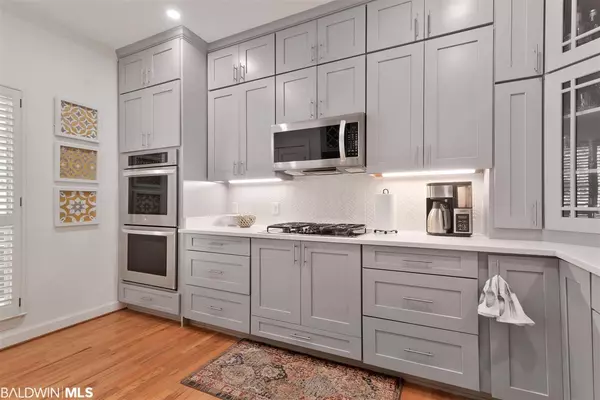$449,950
$449,950
For more information regarding the value of a property, please contact us for a free consultation.
3 Beds
3 Baths
2,884 SqFt
SOLD DATE : 06/08/2020
Key Details
Sold Price $449,950
Property Type Single Family Home
Sub Type Cottage
Listing Status Sold
Purchase Type For Sale
Square Footage 2,884 sqft
Price per Sqft $156
Subdivision Flying Creek
MLS Listing ID 296610
Sold Date 06/08/20
Style Cottage
Bedrooms 3
Full Baths 2
Half Baths 1
Construction Status Resale
HOA Fees $32/ann
Year Built 1989
Annual Tax Amount $1,278
Lot Size 1.200 Acres
Lot Dimensions 33.69' x 142.69'
Property Description
The ultimate in outdoor living beginning with a classic front porch perfect for rocking chairs and perfect for sitting with your neighbors. The 33’ sunroom has a wall of windows overlooking the treed lot and the beaver pond. Beyond the pond is Fly Creek. French doors lead to a Cathedral Ceiling screened in porch. Double doors for the porch lead you to the deck and paver stone patio with a fire pit and stone bench seating. This Classic home is in the private Gated Community of Flying Creek. With over an acre of land property gives the peace and quiet of being in the country yet it’s located less than 3 miles from D/T Fairhope. The beautifully landscaped home has color year-round from the Roses, Azaleas, Hydrangeas, Camellias and Viburnum. Updates include: New Metal Roof, Remodeled Kitchen, Master Bath and new plumbing throughout. Added Front Porch, Back Deck, 13’ x 14’ Cathedral Ceiling Screened in Porch, Paver Stone Patio with fire pit and seating and new laundry room. The newly renovated chef’s kitchen includes: Stainless appliances with gas cook top, double oven, microwave and dishwasher. It looks through the dining room, the sunroom and the wall of windows. Ceiling heights on the main level are 9’ and 10’ on the 2nd level. The elevator takes you to the new laundry and the oversized garage (23’ x 21’) that includes massive storage and a build in work bench to store your tools. Note: Tax Records show the home to be 2719 sqft. With the addition of the elevator and laundry room this adds 165 sqft with a total of 2884 sqft. Showing are available by scheduling. If there are concerns caused by COVID-19, you may now request FaceTime tour instead of touring in person. To schedule your tour, by contacting the sell to discuss available options.
Location
State AL
County Baldwin
Area Fairhope 2
Zoning Single Family Residence
Interior
Interior Features Entrance Foyer, Other Rooms (See Remarks), Ceiling Fan(s), En-Suite, High Ceilings
Heating Electric, Natural Gas
Cooling Ceiling Fan(s)
Flooring Carpet, Tile, Wood
Fireplaces Number 1
Fireplace Yes
Appliance Dishwasher, Disposal, Microwave, Cooktop
Exterior
Exterior Feature Termite Contract
Garage Attached, Double Garage, Side Entrance
Community Features None
Utilities Available Natural Gas Connected, Daphne Utilities, Fairhope Utilities, Riviera Utilities
Waterfront Yes
Waterfront Description Creek
View Y/N Yes
View Direct River Front
Roof Type Metal
Parking Type Attached, Double Garage, Side Entrance
Garage Yes
Building
Lot Description 1-3 acres, Wooded, Waterfront
Story 1
Sewer Septic Tank
Architectural Style Cottage
New Construction No
Construction Status Resale
Schools
Elementary Schools Fairhope East Elementary
High Schools Fairhope High
Others
Pets Allowed More Than 2 Pets Allowed
HOA Fee Include Association Management
Ownership Whole/Full
Read Less Info
Want to know what your home might be worth? Contact us for a FREE valuation!

Our team is ready to help you sell your home for the highest possible price ASAP
Bought with Sweet Life Realty, LLC







