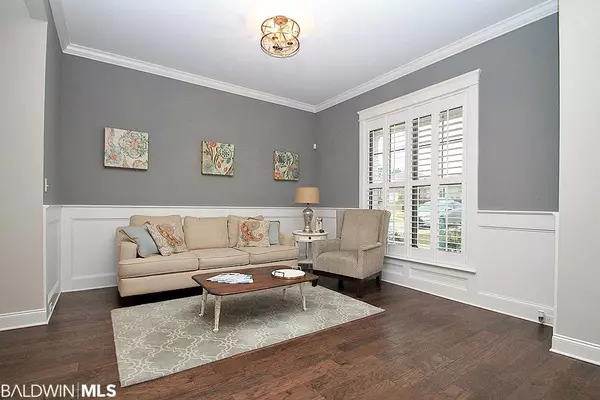$316,000
$316,000
For more information regarding the value of a property, please contact us for a free consultation.
4 Beds
3 Baths
2,345 SqFt
SOLD DATE : 06/01/2020
Key Details
Sold Price $316,000
Property Type Single Family Home
Sub Type Craftsman
Listing Status Sold
Purchase Type For Sale
Square Footage 2,345 sqft
Price per Sqft $134
Subdivision Osprey Ridge
MLS Listing ID 295465
Sold Date 06/01/20
Style Craftsman
Bedrooms 4
Full Baths 3
Construction Status Resale
HOA Fees $45/ann
Year Built 2018
Annual Tax Amount $988
Lot Size 0.480 Acres
Lot Dimensions 55.4 x 184.8
Property Description
This stunning 4/3 home in Osprey Ridge is loaded with upgrades. Built just a little over one year ago on Lot #25 and is nestled on 1/2 acre overlooking pond with shadow box fencing in back yard. Security system to include video cameras outside and inside. Kitchen is a showpiece with upgraded quartz countertops and complimenting tile backsplash. Oversized pantry and laundry rooms. Wood flooring upgraded as well as beautiful oversized tile in master and guest bathrooms. Master bathroom features upgraded quartz counter, split his/her vanities, dual walk in closets and an oversized soaking tub. All cabinets throughout home are a painted upgrade. Neighborhood amenities are shared with Stonebridge and included swimming pool, clubhouse, basketball/tennis courts, playground and fire pit area. Convenient to schools, dining, shopping and interstate. This home is a must see so call today to schedule your personal tour.
Location
State AL
County Baldwin
Area Spanish Fort
Zoning Single Family Residence
Interior
Interior Features Breakfast Bar, Ceiling Fan(s), High Ceilings, Internet, Split Bedroom Plan
Heating Electric, Central, Heat Pump
Cooling Central Electric (Cool), Heat Pump, Ceiling Fan(s)
Flooring Carpet, Tile, Wood
Fireplaces Number 1
Fireplaces Type Family Room
Fireplace Yes
Appliance Dishwasher, Disposal, Microwave, Gas Range, ENERGY STAR Qualified Appliances, Tankless Water Heater
Laundry Main Level, Inside
Exterior
Garage Attached, Double Garage, Automatic Garage Door
Fence Partial
Pool Community
Community Features BBQ Area, Clubhouse, Fitness Center, Pool - Outdoor
Utilities Available Underground Utilities, Water Heater-Tankless, Riviera Utilities
Waterfront Description Pond
View Y/N Yes
View Eastern View, Western View
Roof Type Dimensional,Ridge Vent
Parking Type Attached, Double Garage, Automatic Garage Door
Garage Yes
Building
Lot Description Less than 1 acre, Cul-De-Sac
Story 1
Foundation Slab
Sewer Baldwin Co Sewer Service, Grinder Pump, Public Sewer
Architectural Style Craftsman
New Construction No
Construction Status Resale
Schools
Elementary Schools Rockwell Elementary
Middle Schools Spanish Fort Middle
High Schools Spanish Fort High
Others
Pets Allowed More Than 2 Pets Allowed
HOA Fee Include Maintenance Grounds,Recreational Facilities
Ownership Whole/Full
Read Less Info
Want to know what your home might be worth? Contact us for a FREE valuation!

Our team is ready to help you sell your home for the highest possible price ASAP
Bought with Elite Real Estate Solutions, LLC







