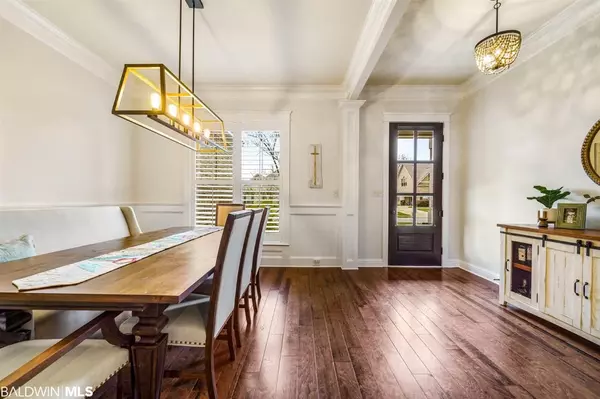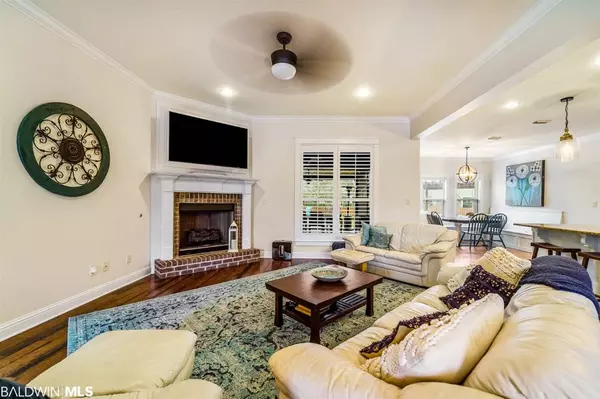$417,500
$419,900
0.6%For more information regarding the value of a property, please contact us for a free consultation.
4 Beds
4 Baths
2,989 SqFt
SOLD DATE : 05/21/2020
Key Details
Sold Price $417,500
Property Type Single Family Home
Sub Type Craftsman
Listing Status Sold
Purchase Type For Sale
Square Footage 2,989 sqft
Price per Sqft $139
Subdivision Waterford
MLS Listing ID 294771
Sold Date 05/21/20
Style Craftsman
Bedrooms 4
Full Baths 3
Half Baths 1
Construction Status Resale
HOA Fees $62/ann
Year Built 2013
Annual Tax Amount $989
Lot Size 0.400 Acres
Lot Dimensions 100 x 172.9
Property Description
This stunning pool home located in the highly sought-after Waterford Community is a MUST SEE!! Outdoor living at its finest. The heated pool-jetted jacuzzi overlooks the large screened in porch and patio with stained concrete & travertine. The perfect location to relax and watch the big game. Gorgeous landscaping, firepit and pergola with swing complete the fully fenced oversized back yard. Once inside you will find custom touches throughout. The expansive open floor plan offers 4 bedrooms, 3 and half baths, plus a large bonus room upstairs. Plenty of space for family and friends to enjoy. Freshly painted living area with plantation shutters and wide plank wood floors. Spacious tiled kitchen with large island, granite countertops, Bosch appliances, updated lighting and gas range. Breakfast nook with custom bench seating and storage. A large walk-in pantry, separate laundry room and half bath can be found right off the kitchen. The private master retreat offers a large ensuite bathroom with double sinks, soaking tub, separate large tiled shower and a walk-in closet. The main level also provides 2 more bedrooms with a Jack and Jill bathroom. Upstairs you will find a huge bonus room, perfect for a theater room, playroom or office space. A large bedroom and a full bathroom that is perfect for guests completes the upper level. The house comes equipped with a Nest doorbell and thermostat. Tvs have been hardwired for better performance. Popular neighborhood with pool, clubhouse, workout room and common area. This home is in the brand new Belforest school district. All information provided is deemed reliable but not guaranteed. Buyer or Buyers agent to verify all information.
Location
State AL
County Baldwin
Area Central Baldwin County
Zoning Single Family Residence
Interior
Interior Features Breakfast Bar, Eat-in Kitchen, Bonus Room, Entrance Foyer, Ceiling Fan(s), En-Suite, High Ceilings, Internet, Split Bedroom Plan, Storage, Vaulted Ceiling(s)
Heating Electric, Central
Cooling Ceiling Fan(s)
Flooring Carpet, Tile, Wood
Fireplaces Number 1
Fireplaces Type Family Room
Fireplace Yes
Appliance Dishwasher, Disposal, Convection Oven, Microwave, Gas Range, Refrigerator w/Ice Maker
Laundry Main Level
Exterior
Exterior Feature Irrigation Sprinkler, Termite Contract
Parking Features Attached, Double Garage, Automatic Garage Door
Garage Spaces 2.0
Fence Fenced
Pool Community, Association
Community Features BBQ Area, Clubhouse, Fitness Center, Game Room, Pool - Outdoor
Utilities Available Daphne Utilities, Riviera Utilities, Cable Connected
Waterfront Description No Waterfront
View Y/N Yes
View Eastern View
Roof Type Dimensional
Garage Yes
Building
Lot Description Less than 1 acre
Foundation Slab
Water Belforest Water
Architectural Style Craftsman
New Construction No
Construction Status Resale
Schools
Elementary Schools Daphne East Elementary
Middle Schools Daphne Middle
High Schools Daphne High
Others
Pets Allowed Allowed, More Than 2 Pets Allowed
HOA Fee Include Association Management,Common Area Insurance,Maintenance Grounds,Recreational Facilities,Taxes-Common Area,Clubhouse,Pool
Ownership Whole/Full
Read Less Info
Want to know what your home might be worth? Contact us for a FREE valuation!

Our team is ready to help you sell your home for the highest possible price ASAP
Bought with Roberts Brothers, Inc Malbis







