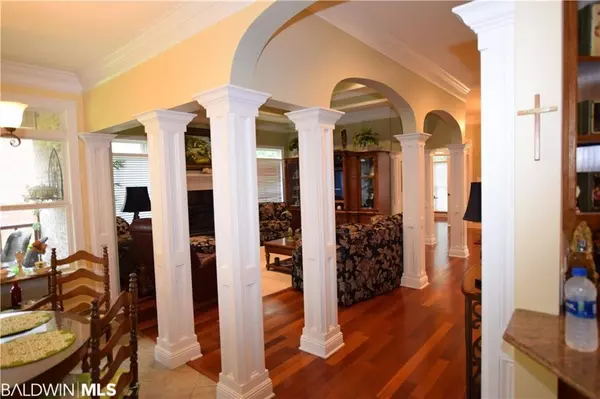$352,500
$359,900
2.1%For more information regarding the value of a property, please contact us for a free consultation.
4 Beds
4 Baths
2,698 SqFt
SOLD DATE : 04/22/2020
Key Details
Sold Price $352,500
Property Type Single Family Home
Sub Type Traditional
Listing Status Sold
Purchase Type For Sale
Square Footage 2,698 sqft
Price per Sqft $130
Subdivision Oakridge
MLS Listing ID 285609
Sold Date 04/22/20
Style Traditional
Bedrooms 4
Full Baths 3
Half Baths 1
Construction Status Resale
HOA Fees $21/mo
Year Built 2005
Annual Tax Amount $3,075
Lot Size 0.460 Acres
Lot Dimensions 100 x 213
Property Description
One owner, custom built home by Mark Swans. Excellent Saraland Schools. The home features a 2.5 garage plus 44x16 RV Garage (all match house & attached with side entries). Very open plan with perfect detailing. Triple, trey, smooth ceiling, crown molding, chair railing, hardwood throughout except in 2 bedrooms. Tile is in the wet areas. Corner, circular breakfast area that overlooks the covered porch and deck. Transoms for extra lighting, pretty columns, wood burning fireplace that has only been used with gas logs, and beautiful wood trim throughout. There is granite in the kitchen with beautiful cabinets, an island and extra counter space, built-in, GE, top of the line refrigerator, gas stove (but there is a plug for electric), electric oven and gas cooktop. There is Franke faucets with filter in the kitchen as well. There is a sink and cabinets in the utility room. The master bedroom has granite, jetted corner tub, huge, walk-in closet (with lighting) with shelves, and a spacious walk-in shower. Jack and Jill bathroom between 2 bedrooms. A half bath is located off the utility room. Sprinkler system with 7 stations. Security installed on all doors and windows. The dryer has a gas and electric hookup. *** Listing Agent makes no representation to accuracy of square footage. Buyer to verify. Any and all updates are per Seller(s).***
Location
State AL
County Mobile
Area Other Area
Zoning Single Family Residence
Interior
Interior Features Breakfast Bar, Living Room, Office/Study, Ceiling Fan(s), High Ceilings, Internet, Split Bedroom Plan, Storage, Vaulted Ceiling(s)
Heating Natural Gas
Cooling Central Electric (Cool), Ceiling Fan(s)
Flooring Carpet, Tile, Wood
Fireplaces Number 1
Fireplaces Type Gas Log, Wood Burning
Fireplace Yes
Appliance Dishwasher, Disposal, Ice Maker, Microwave, Gas Range, Refrigerator, Refrigerator w/Ice Maker, Cooktop, Gas Water Heater
Laundry Main Level, Inside
Exterior
Exterior Feature Irrigation Sprinkler, Storage, Termite Contract
Parking Features Attached, Three or More Vehicles, Automatic Garage Door
Community Features None
Utilities Available Cable Available, Natural Gas Connected, Cable Connected
Waterfront Description No Waterfront
View Y/N No
View None/Not Applicable
Roof Type Composition,Dimensional
Garage No
Building
Lot Description Less than 1 acre, Cul-De-Sac
Story 1
Foundation Slab
Architectural Style Traditional
New Construction No
Construction Status Resale
Schools
Elementary Schools Not Baldwin County
High Schools Not Baldwin County
Others
HOA Fee Include Other-See Remarks
Ownership Whole/Full
Read Less Info
Want to know what your home might be worth? Contact us for a FREE valuation!

Our team is ready to help you sell your home for the highest possible price ASAP
Bought with Roberts Brothers West







