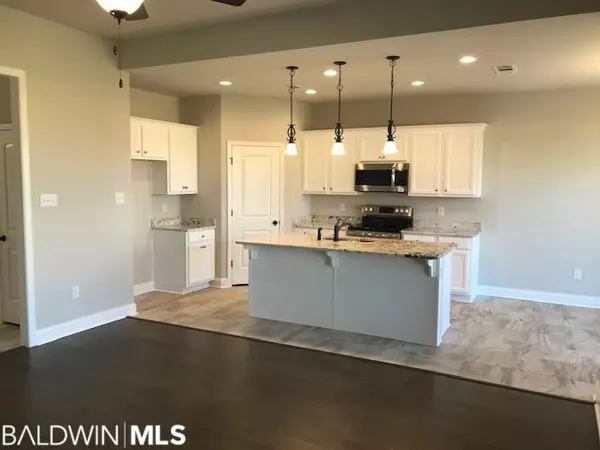$224,815
$224,815
For more information regarding the value of a property, please contact us for a free consultation.
3 Beds
2 Baths
1,648 SqFt
SOLD DATE : 04/09/2020
Key Details
Sold Price $224,815
Property Type Single Family Home
Sub Type Traditional
Listing Status Sold
Purchase Type For Sale
Square Footage 1,648 sqft
Price per Sqft $136
Subdivision Oldfield
MLS Listing ID 289198
Sold Date 04/09/20
Style Traditional
Bedrooms 3
Full Baths 2
Construction Status New Construction
HOA Fees $25/ann
Year Built 2019
Lot Dimensions 47 x 160 x 78 x 150
Property Description
This CRESCENT II B is a 3 bedroom 2 bath open and split design with a brick and hardie exterior. Upgrades Included: Wood floors in living room/hall, upgraded granite and cabinet packages and more! Special Features: Slab granite counters with under-mount sinks in kitchen & baths, stainless appliance package, walk in pantry, maple cabinets throughout, tray ceiling, soaking tub, separate shower in master, ceramic tile in wet areas, boot bench in mud room and more! Energy Efficient Features: Vinyl Low E MI windows, high efficiency Carrier HVAC and electric heat pump, radiant barrier roof decking, and more! GOLD FORTIFIED CERTIFIED HOME!
Location
State AL
County Baldwin
Area Daphne 2
Zoning Single Family Residence
Interior
Interior Features Breakfast Bar, Other Rooms (See Remarks), Ceiling Fan(s), En-Suite, High Ceilings, Split Bedroom Plan
Heating Heat Pump
Cooling Central Electric (Cool), Ceiling Fan(s)
Flooring Carpet, Tile, Wood
Fireplaces Type None
Fireplace Yes
Appliance Dishwasher, Disposal, Microwave, Electric Range, Gas Water Heater, ENERGY STAR Qualified Appliances
Laundry Inside
Exterior
Exterior Feature Termite Contract
Parking Features Attached, Double Garage, See Remarks, Automatic Garage Door
Community Features None
Utilities Available Riviera Utilities
Waterfront Description No Waterfront
View Y/N No
View None/Not Applicable
Roof Type Dimensional,Ridge Vent
Garage Yes
Building
Lot Description Less than 1 acre, Level
Story 1
Foundation Slab
Sewer Baldwin Co Sewer Service
Water Belforest Water
Architectural Style Traditional
New Construction Yes
Construction Status New Construction
Schools
Elementary Schools Fairhope East Elementary
High Schools Fairhope High
Others
Pets Allowed More Than 2 Pets Allowed
HOA Fee Include Association Management,Common Area Insurance,Maintenance Grounds,Electricity,Reserve Funds,Taxes-Common Area,Telephone,Trash,Water/Sewer,Internet
Ownership Whole/Full
Read Less Info
Want to know what your home might be worth? Contact us for a FREE valuation!

Our team is ready to help you sell your home for the highest possible price ASAP
Bought with Roberts Brothers Eastern Shore







