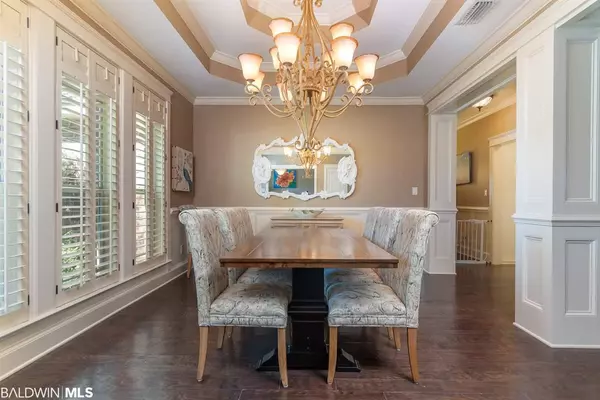$375,000
$395,900
5.3%For more information regarding the value of a property, please contact us for a free consultation.
4 Beds
3 Baths
2,845 SqFt
SOLD DATE : 04/20/2020
Key Details
Sold Price $375,000
Property Type Single Family Home
Sub Type Traditional
Listing Status Sold
Purchase Type For Sale
Square Footage 2,845 sqft
Price per Sqft $131
Subdivision Bellaton
MLS Listing ID 289658
Sold Date 04/20/20
Style Traditional
Bedrooms 4
Full Baths 3
Construction Status Resale
HOA Fees $83/ann
Year Built 2012
Annual Tax Amount $2,985
Lot Size 0.340 Acres
Lot Dimensions 100 x 150
Property Description
TOP FINISHES! This home has all the custom additions out there. The grand front entry opens up to expose an open living and dining area with beautiful craftsman columns. Top of the line appliances, a 5 burner induction cook-top, pull out shelving with soft close drawers in beautifully trimmed cream cabinets can all be found in the kitchen. Plantation shutters, stunning crown molding, and surround sound are throughout the entire home. All the bathrooms have hand crafted tile work laid around cast iron bathtubs and lovely copper inset sinks that are all trimmed out with bronze finishes. The master bedroom is the perfect place to get away with a large sitting room with a private exit door to the patio, his and hers vanities and extra large his and hers master closets. This 4 bedroom 3 bath home also has a spare room off the entry that could be used as a parlor, office or library. All the bedrooms were treated to brand new flooring in June of 2019, hardwoods in the master and new carpet and padding in all 3 remaining bedrooms. The backyard boasts of a covered patio with lovely shade trees all surrounded by a large enclosed privacy fence. The anti-allergy AC unit and top of the line security system are sure to make sure you'll feel safe and comfortable all year long! Come look before this custom beauty is gone!
Location
State AL
County Baldwin
Area Fairhope 7
Interior
Interior Features Ceiling Fan(s), En-Suite, Internet, Split Bedroom Plan, Vaulted Ceiling(s)
Heating Electric
Flooring Carpet, Tile, Wood
Fireplaces Number 1
Fireplace Yes
Appliance Dishwasher, Disposal, Convection Oven, Dryer, Microwave, Refrigerator w/Ice Maker, Washer, Cooktop
Exterior
Exterior Feature Termite Contract
Parking Features Attached, Double Garage
Garage Spaces 2.0
Fence Fenced
Pool Community, Association
Community Features Clubhouse, Pool - Outdoor
Utilities Available Daphne Utilities
Waterfront Description No Waterfront
View Y/N No
View None/Not Applicable
Roof Type Composition
Garage Yes
Building
Lot Description Less than 1 acre
Story 1
Foundation Slab
Architectural Style Traditional
New Construction No
Construction Status Resale
Schools
Elementary Schools Daphne East Elementary
Middle Schools Daphne Middle
High Schools Daphne High
Others
Pets Allowed More Than 2 Pets Allowed
HOA Fee Include Maintenance Grounds,Recreational Facilities,Pool
Ownership Whole/Full
Read Less Info
Want to know what your home might be worth? Contact us for a FREE valuation!

Our team is ready to help you sell your home for the highest possible price ASAP
Bought with Ashurst & Niemeyer LLC







