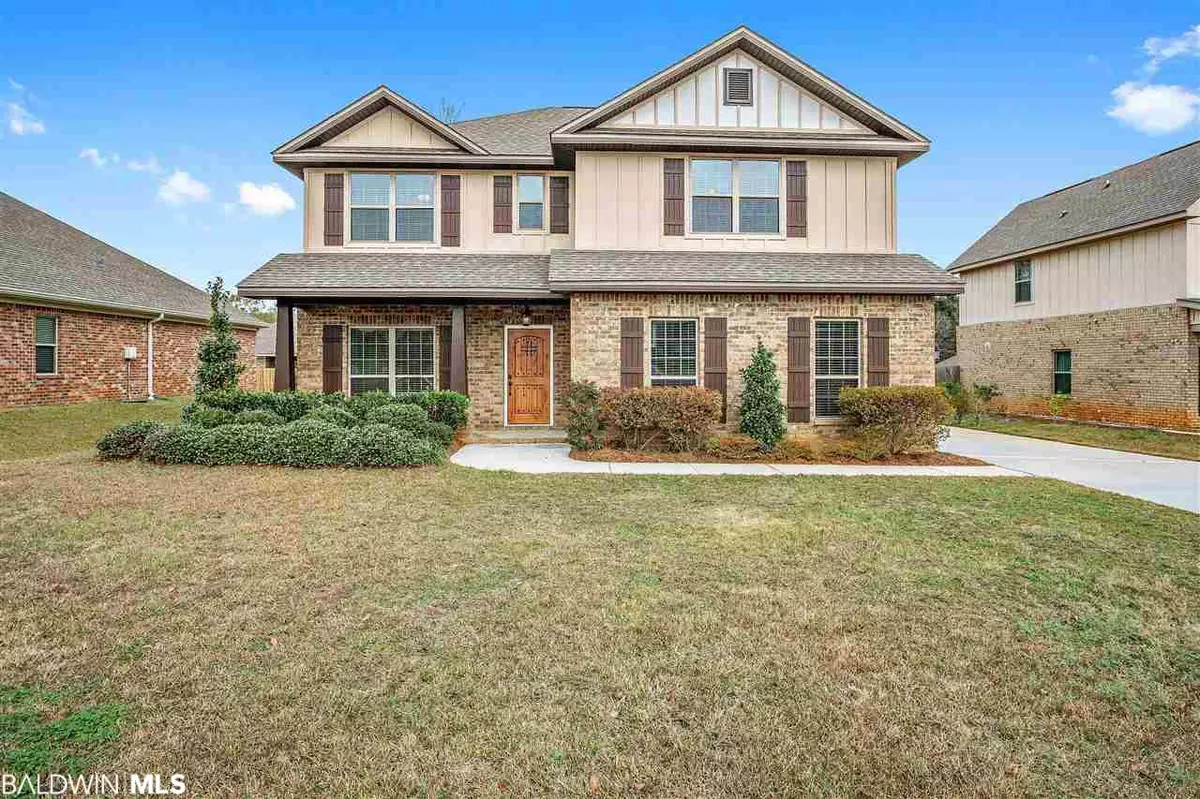$296,000
$299,500
1.2%For more information regarding the value of a property, please contact us for a free consultation.
4 Beds
4 Baths
2,494 SqFt
SOLD DATE : 04/09/2020
Key Details
Sold Price $296,000
Property Type Single Family Home
Sub Type Craftsman
Listing Status Sold
Purchase Type For Sale
Square Footage 2,494 sqft
Price per Sqft $118
Subdivision Hawthorne Glenn
MLS Listing ID 292848
Sold Date 04/09/20
Style Craftsman
Bedrooms 4
Full Baths 3
Half Baths 1
Construction Status Resale
HOA Fees $25/ann
Year Built 2015
Annual Tax Amount $1,140
Lot Size 8,712 Sqft
Lot Dimensions 126 x 70
Property Description
Major price reduction!!!! Welcome home to this charming newly renovated Julian Craftsman style home. This lovey two story has a spacious open floor concept with guest bath and Master bedroom on main level. The interior of the home has fresh light and bright paint in every room. New lighting and warm luxury vinyl plank flooring has been installed throughout main living areas and new carpet in all the bedrooms. The living area is elevated with custom Angora Herringbone tile fireplace and new hearth. The kitchen area boast endless exotic Fantasy Brown Granite counter tops with hop up bar, updated stainless appliances and nice size pantry. The kitchen is flanked by the cozy dining space with shadow casting chandelier on a dimmer. The dining area leads to the screened in outdoor patio perfect for relaxing and overlooking your privacy fenced backyard. The privacy fence has a double gate entry for ease of access to backyard. The backyard has an extended concrete patio and the home is equipped with a Rain Bird sprinkler system. The spacious master has soothing Sea Salt paint, walk in closet and en suite. The master en suite features custom tile shower, dual vanity with upgraded granite custom lighting and mirrors. Additional guest bedrooms are located on second level with a bonus or flex space. Two bedrooms share a Jill and Bath. The additional bedroom functions as a teenage suite with extra space perfect for office or reading area. With adjacent spacious bath. Call for your tour today!!
Location
State AL
County Baldwin
Area Fairhope 7
Zoning Single Family Residence
Interior
Interior Features Bonus Room, Ceiling Fan(s), En-Suite, High Ceilings, Split Bedroom Plan
Heating Central
Cooling Central Electric (Cool), Ceiling Fan(s)
Flooring Carpet, Tile, Vinyl
Fireplaces Number 1
Fireplaces Type Gas Log, Living Room
Fireplace Yes
Appliance Dishwasher, Microwave, Electric Range, Electric Water Heater
Laundry Level 2, Inside
Exterior
Garage Attached, Double Garage, Automatic Garage Door
Fence Fenced
Community Features None
Utilities Available Underground Utilities, Fairhope Utilities
Waterfront No
Waterfront Description No Waterfront
View Y/N No
View None/Not Applicable
Roof Type Composition
Parking Type Attached, Double Garage, Automatic Garage Door
Garage Yes
Building
Lot Description Less than 1 acre, Interior Lot, Level
Foundation Slab
Sewer Public Sewer
Water Public
Architectural Style Craftsman
New Construction No
Construction Status Resale
Schools
Elementary Schools Fairhope East Elementary, Not Applicable
Middle Schools Fairhope Middle
High Schools Fairhope High
Others
Pets Allowed More Than 2 Pets Allowed
HOA Fee Include Association Management,Maintenance Grounds
Ownership Whole/Full
Read Less Info
Want to know what your home might be worth? Contact us for a FREE valuation!

Our team is ready to help you sell your home for the highest possible price ASAP
Bought with Ashurst & Niemeyer LLC







