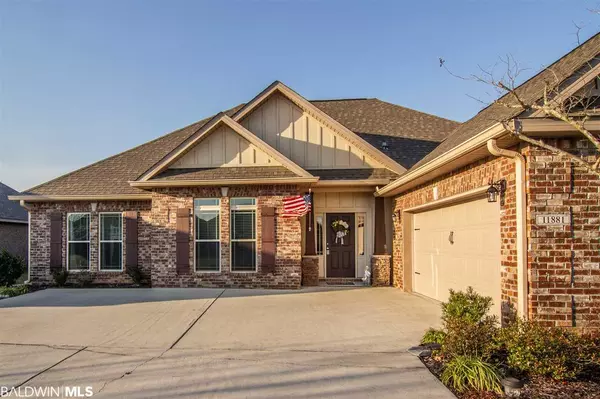$248,000
$249,900
0.8%For more information regarding the value of a property, please contact us for a free consultation.
3 Beds
2 Baths
2,176 SqFt
SOLD DATE : 04/06/2020
Key Details
Sold Price $248,000
Property Type Single Family Home
Sub Type Traditional
Listing Status Sold
Purchase Type For Sale
Square Footage 2,176 sqft
Price per Sqft $113
Subdivision Canaan Place
MLS Listing ID 295352
Sold Date 04/06/20
Style Traditional
Bedrooms 3
Full Baths 2
Construction Status Resale
HOA Fees $18
Year Built 2014
Annual Tax Amount $600
Lot Size 0.280 Acres
Lot Dimensions 80 x 151
Property Description
This charming brick home located in the picturesque Belforest area of Daphne is full of high-end features. The hardwood flooring and gas fireplace add a nice touch to this home's spacious living room. Wood casing added to all the windows and doors and crown molding throughout the home make it feel classy. The backyard has two separate patios and wooded common area behind it. The kitchen is full of cabinet space and has granite counter tops and stainless steel appliances. The oven is new! It's a true split plan with an oversized master bedroom. The master bathroom has a garden tub, dual vanity sinks, separate shower and walk-in closet. The formal dining room is perfect for special occasions. The pool in Canaan Place has been redone with new pool furniture included. This property is zoned for the new Belforest Elementary. The refrigerator, washer, dryer and bunk bed are negotiable. The metal hurricane shutters and window drapes are included in purchase.
Location
State AL
County Baldwin
Area Central Baldwin County
Zoning Single Family Residence
Interior
Interior Features Ceiling Fan(s), Split Bedroom Plan
Heating Heat Pump
Cooling Central Electric (Cool), Ceiling Fan(s)
Flooring Carpet, Tile, Wood
Fireplaces Number 1
Fireplaces Type Gas Log, Living Room
Fireplace Yes
Appliance Dishwasher, Disposal, Microwave, Electric Range
Laundry Inside
Exterior
Exterior Feature Termite Contract
Parking Features Attached, Double Garage, Automatic Garage Door
Pool Community, Association
Community Features Pool - Outdoor
Utilities Available Riviera Utilities
Waterfront Description No Waterfront
View Y/N Yes
View Southern View
Roof Type Dimensional
Garage Yes
Building
Lot Description Less than 1 acre, Level, See Remarks
Story 1
Foundation Slab
Sewer Baldwin Co Sewer Service
Water Belforest Water
Architectural Style Traditional
New Construction No
Construction Status Resale
Schools
Elementary Schools Daphne East Elementary
Middle Schools Daphne Middle
High Schools Daphne High
Others
Pets Allowed More Than 2 Pets Allowed
HOA Fee Include Pool
Ownership Whole/Full
Read Less Info
Want to know what your home might be worth? Contact us for a FREE valuation!

Our team is ready to help you sell your home for the highest possible price ASAP
Bought with RE/MAX Partners







