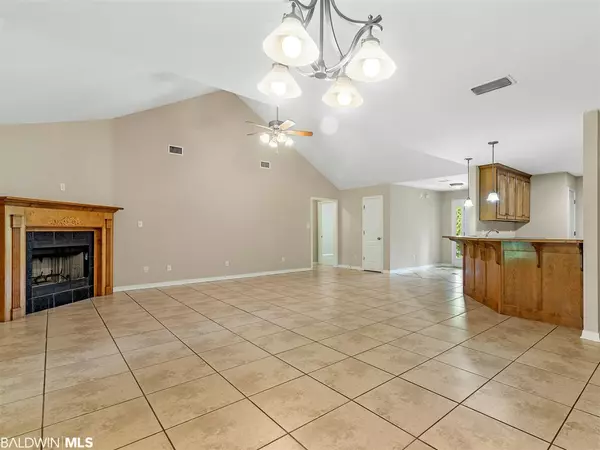$172,000
$179,900
4.4%For more information regarding the value of a property, please contact us for a free consultation.
3 Beds
2 Baths
1,892 SqFt
SOLD DATE : 03/24/2020
Key Details
Sold Price $172,000
Property Type Single Family Home
Sub Type Traditional
Listing Status Sold
Purchase Type For Sale
Square Footage 1,892 sqft
Price per Sqft $90
Subdivision Lake Forest
MLS Listing ID 288522
Sold Date 03/24/20
Style Traditional
Bedrooms 3
Full Baths 2
Construction Status Resale
HOA Fees $70/mo
Year Built 2006
Annual Tax Amount $1,637
Lot Size 0.277 Acres
Lot Dimensions 137 x 88
Property Description
This property is located directly on the golf course next to the cart path for easy access or just really nice views. This all brick home is in good shape and offers some great features such as custom laid tile floors throughout and an open plan with split bedrooms for privacy. Each of the 3 bedrooms are oversized and all have walk in closets. The master bedroom has two separate walk in closets. Upon entering the home it opens into a large living room area with a wood burning fireplace. The kitchen has loads of cabinets and a bar that overlooks an eat in morning room area. The well appointed master bath has a large tub and walk in shower. Outside the front yard has some beautiful plants and trees, is well landscaped and the back yard is fenced. Along with the fantastic location and views of the golf course the neighborhood also offers its residents multiple pools, a yacht club across the highway on Mobile Bay, and access to the Lake Forest horse stables. This house is move in ready! Home warranty from Old Republic provided by seller.
Location
State AL
County Baldwin
Area Daphne 2
Interior
Interior Features Ceiling Fan(s), En-Suite, Split Bedroom Plan, Vaulted Ceiling(s)
Heating Electric
Flooring Tile
Fireplaces Number 1
Fireplaces Type Wood Burning
Fireplace Yes
Appliance Dishwasher, Disposal, Microwave, Refrigerator w/Ice Maker, Cooktop
Laundry Main Level
Exterior
Parking Features Attached, Double Garage, Automatic Garage Door
Garage Spaces 2.0
Fence Fenced
Pool Community
Community Features Pool - Outdoor, Tennis Court(s), Other, Golf
Utilities Available Daphne Utilities, Riviera Utilities
Waterfront Description No Waterfront
View Y/N Yes
View Golf Course View
Roof Type Composition
Garage Yes
Building
Lot Description Less than 1 acre
Story 1
Foundation Slab
Architectural Style Traditional
New Construction No
Construction Status Resale
Schools
Elementary Schools Daphne East Elementary
Middle Schools Daphne Middle
High Schools Daphne High
Others
Pets Allowed More Than 2 Pets Allowed
HOA Fee Include Association Management
Ownership Whole/Full
Read Less Info
Want to know what your home might be worth? Contact us for a FREE valuation!

Our team is ready to help you sell your home for the highest possible price ASAP
Bought with Roberts Brothers Eastern Shore







