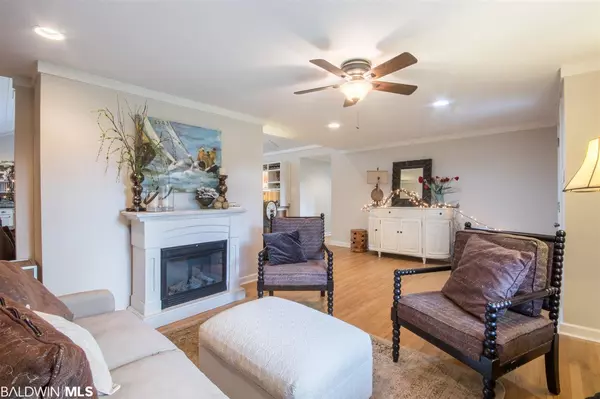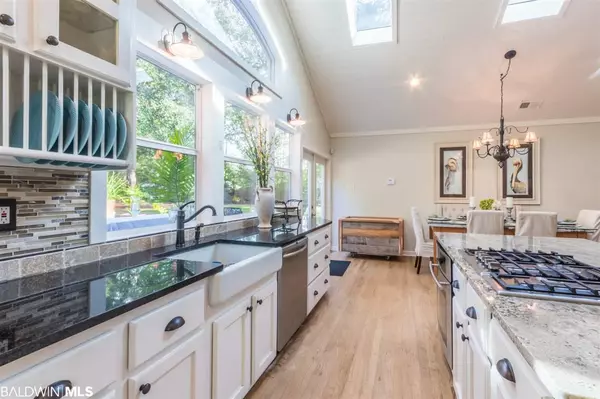$320,000
$324,900
1.5%For more information regarding the value of a property, please contact us for a free consultation.
4 Beds
3 Baths
2,840 SqFt
SOLD DATE : 03/27/2020
Key Details
Sold Price $320,000
Property Type Single Family Home
Sub Type Ranch
Listing Status Sold
Purchase Type For Sale
Square Footage 2,840 sqft
Price per Sqft $112
Subdivision Magnolia Sprg Lnd
MLS Listing ID 290298
Sold Date 03/27/20
Style Ranch
Bedrooms 4
Full Baths 3
Construction Status Resale
Year Built 1965
Annual Tax Amount $1,557
Lot Size 1.000 Acres
Lot Dimensions 200 x 235
Property Description
Love coming home everyday to this designer home in the heart of uptown Foley! This is a rare ownership opportunity that does not come along everyday! This home has been completely remodeled all the way down to the studs. New plumbing, electrical, Sheetrock Walls, Flooring; you name it, odds are it has been replaced! As you open the front door you are greeted by a sitting area that leads you to the living room. The living room features vaulted tongue and groove ceilings, open floor-plan concept, and a wood burning fireplace in the center of the home (the fireplace has been plumbed for gas just needs to be connected). The kitchen is gourmet with high-end stainless appliances, including a gas cook-top, single wall oven, granite countertops, custom details around every corner, and natural light everywhere! The Master suite is incredible with shiplap accent walls, a HUGE walk in closet, custom tile work shower and tub surround, and double vanity--things track builders don't do! Each bedrooms has a closet and lots of natural light. This corner lot is 1 acre in the heart of Foley with an incredible, custom deck, oak trees in the backyard, two car garage, potting shed, and a 12X24 Heated and cooled studio inside the garage. You must see this property to appreciate the labor of love that went into designing and making it a home! Home is sold unfurnished but everything is negotiable.
Location
State AL
County Baldwin
Area Foley 2
Zoning Single Family Residence
Interior
Interior Features Ceiling Fan(s), Internet, Split Bedroom Plan, Storage, Vaulted Ceiling(s)
Heating Electric, Central
Flooring Tile, Wood
Fireplaces Number 1
Fireplaces Type Family Room, Wood Burning
Fireplace Yes
Appliance Dishwasher, Disposal, Other, Cooktop, Electric Water Heater
Laundry Main Level
Exterior
Parking Features Attached, Double Garage, Automatic Garage Door
Garage Spaces 2.0
Community Features None
Utilities Available Natural Gas Connected, Riviera Utilities
Waterfront Description No Waterfront
View Y/N Yes
View Eastern View, Western View
Roof Type Dimensional
Garage Yes
Building
Lot Description 1-3 acres, Corner Lot, Few Trees
Story 1
Foundation Slab
Architectural Style Ranch
New Construction No
Construction Status Resale
Schools
Elementary Schools Foley Elementary, Foley Intermediate
Middle Schools Foley Middle
High Schools Foley High
Others
Pets Allowed More Than 2 Pets Allowed
Ownership Whole/Full
Read Less Info
Want to know what your home might be worth? Contact us for a FREE valuation!

Our team is ready to help you sell your home for the highest possible price ASAP
Bought with EXIT Realty Gulf Shores







