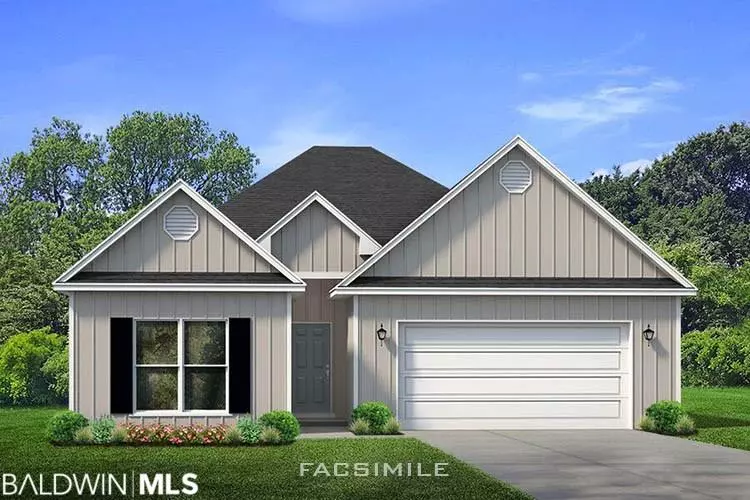$265,900
$265,900
For more information regarding the value of a property, please contact us for a free consultation.
5 Beds
3 Baths
2,143 SqFt
SOLD DATE : 03/20/2020
Key Details
Sold Price $265,900
Property Type Single Family Home
Sub Type Craftsman
Listing Status Sold
Purchase Type For Sale
Square Footage 2,143 sqft
Price per Sqft $124
Subdivision Jubilee Farms
MLS Listing ID 293275
Sold Date 03/20/20
Style Craftsman
Bedrooms 5
Full Baths 3
Construction Status New Construction
HOA Fees $102/ann
Year Built 2020
Annual Tax Amount $800
Lot Size 2,914 Sqft
Lot Dimensions 52' x 56'
Property Description
Jubilee Farms is a new one-of-a-kind resort community unlike any other on the Eastern Shore. Located in Daphne on more than 350 acres of rich Baldwin County farmland, Jubilee Farms is in a prime location for buyers who live and work on either side of Mobile Bay. The community inspires a life-style where family, community and the great outdoors come together, including a soon to be built 6700 sq. ft. zero-entry resort-style pool, 20-foot-tall waterslide and separate adult pool with bath house. Plus, a 8300 sq. ft. luxurious resort-style community club house with a fully equipped catering kitchen for community events or private functions and much more... The new Belforest Elementary School which opens next fall will be the designated elementary school for Jubilee Farms.The NEW spacious open KENNEDY FLOOR PLAN is perfect for entertaining. This attractive home offers five bedrooms, three baths, stainless appliances with an open kitchen with island, Granite countertops throughout, split floor plan, master en-suite, two-car garage, covered patio, and so much more! In addition, enjoy the community pools, waterslide, BBQ area and firepit, splash pad, state-of the art gym, yoga room, playground, parks... and other amenities. Up to $3000 seller paid closing cost hen use our Preferred lender!!
Location
State AL
County Baldwin
Area Daphne 2
Interior
Interior Features Ceiling Fan(s), En-Suite, Split Bedroom Plan
Heating Heat Pump
Cooling Heat Pump, Ceiling Fan(s), SEER 14
Flooring Carpet, Vinyl
Fireplace Yes
Appliance Dishwasher, Disposal, Microwave, Gas Range, ENERGY STAR Qualified Appliances
Exterior
Exterior Feature Termite Contract
Parking Features Attached, Automatic Garage Door
Garage Spaces 2.0
Pool Community, Association
Community Features BBQ Area, Clubhouse, Fitness Center, Fencing, Landscaping, Pool - Outdoor, Playground
Utilities Available Underground Utilities, Daphne Utilities
Waterfront Description No Waterfront
View Y/N Yes
View Eastern View
Roof Type Dimensional,Ridge Vent
Garage No
Building
Lot Description Less than 1 acre, Interior Lot, Level
Story 1
Foundation Slab
Sewer Public Sewer
Architectural Style Craftsman
New Construction Yes
Construction Status New Construction
Schools
Elementary Schools Daphne East Elementary
Middle Schools Daphne Middle
High Schools Daphne High
Others
Pets Allowed Allowed, More Than 2 Pets Allowed
HOA Fee Include Association Management,Common Area Insurance,Maintenance Grounds,Recreational Facilities,Reserve Funds,Taxes-Common Area,Clubhouse,Pool
Ownership Whole/Full
Read Less Info
Want to know what your home might be worth? Contact us for a FREE valuation!

Our team is ready to help you sell your home for the highest possible price ASAP
Bought with RE/MAX By The Bay


