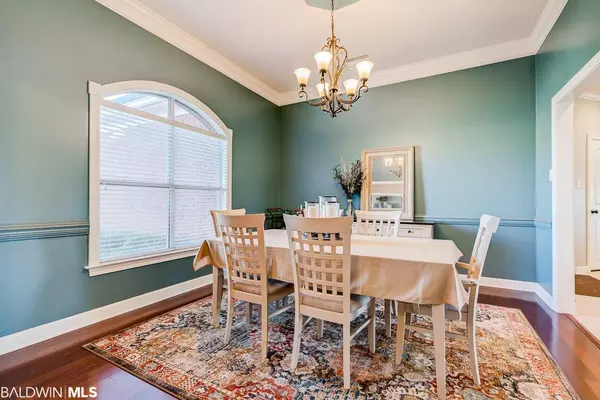$379,000
$379,950
0.3%For more information regarding the value of a property, please contact us for a free consultation.
4 Beds
4 Baths
3,468 SqFt
SOLD DATE : 03/20/2020
Key Details
Sold Price $379,000
Property Type Single Family Home
Sub Type Traditional
Listing Status Sold
Purchase Type For Sale
Square Footage 3,468 sqft
Price per Sqft $109
Subdivision Stonebrooke - Mobile
MLS Listing ID 293882
Sold Date 03/20/20
Style Traditional
Bedrooms 4
Full Baths 3
Half Baths 1
Construction Status Resale
Year Built 2005
Annual Tax Amount $1,472
Lot Size 0.470 Acres
Lot Dimensions 183 x 112
Property Description
You’ve Only Just Begun… Situated in a quiet cul-de-sac in Stonebrooke this home provides approximately 3500sqft., 3-car garage, and a 16x34 in ground salt water pool. This estate home offers a unique floor plan like no other; a desirable split floor plan with 4 bedrooms, 3 1/2 bathrooms and large upstairs bonus room with closet. A chef’s kitchen boasts custom cabinets, granite counter tops, under mount sink with a tank-less hot water heater, spacious pantry, double ovens, gas top stove top and a large prep island. This kitchen has all the counter and storage space you will need. The kitchen opens to the breakfast nook and great room with a gas fireplace and loads natural light. There is a formal dining room, living room and office/den off the welcoming foyer as you enter through the decorative double mahogany front doors. The Master bedroom features tray ceilings and overlooks the pool and has private access to the covered patio and rear deck. The master bath is a retreat with a jacuzzi tub and separate shower that includes a rainfall shower head. Double vanities, over-sized walk-in closet provides ample storage. Two bedrooms share a Jack & Jill style bathroom while the 3rd bedroom has a private en suite. Other features of the home include; 3 HVAC units, sprinkler system, Koi pond, gutters, surround sound system, security system, central vacuum system, and professional landscaping. According to the sellers: Polaris pool pump, salt cell, liner and ladder replaced- 2018, septic pumped- 2017, also sellers replaced and converted from electric to gas the water heaters and stove. Seller will convey refrigerator and washer and dryer with an acceptable offer. You will not find a more up kept, well- maintained home. This is truly a must see! Schedule your private showing today! All measurements are approximate but not guaranteed, buyer to verify. _________________________________________________________________
Location
State AL
County Mobile
Area Other Area
Zoning Single Family Residence
Interior
Interior Features Central Vacuum, Breakfast Bar, Bonus Room, Family Room, Living Room, Ceiling Fan(s), Split Bedroom Plan
Heating Electric
Cooling Zoned, Ceiling Fan(s)
Flooring Carpet, Tile, Wood
Fireplaces Number 1
Fireplaces Type Family Room, Gas Log, Gas
Fireplace Yes
Appliance Dishwasher, Convection Oven, Microwave, Gas Range, Refrigerator w/Ice Maker, Electric Water Heater
Laundry Inside
Exterior
Exterior Feature Irrigation Sprinkler, Termite Contract
Parking Features Attached, Three Car Garage, Automatic Garage Door
Pool In Ground
Community Features None
Waterfront Description No Waterfront
View Y/N No
View None/Not Applicable
Roof Type Composition
Garage Yes
Building
Lot Description Cul-De-Sac
Story 1
Foundation Slab
Sewer Septic Tank
Architectural Style Traditional
New Construction No
Construction Status Resale
Schools
Elementary Schools Not Baldwin County
Middle Schools Not Baldwin County
High Schools Not Baldwin County
Others
Ownership Whole/Full
Read Less Info
Want to know what your home might be worth? Contact us for a FREE valuation!

Our team is ready to help you sell your home for the highest possible price ASAP
Bought with Elite Real Estate Solutions, LLC







