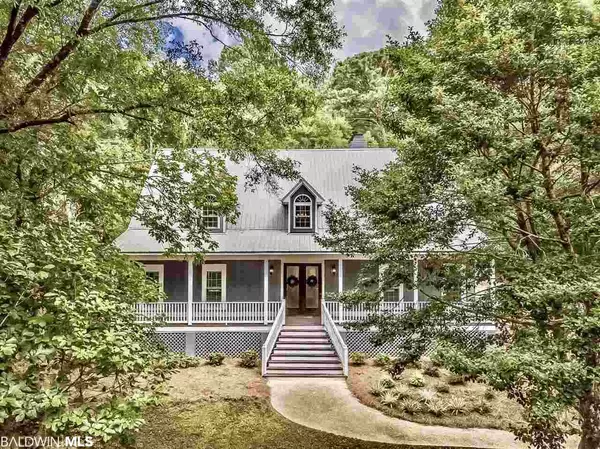$440,000
$440,000
For more information regarding the value of a property, please contact us for a free consultation.
4 Beds
4 Baths
3,621 SqFt
SOLD DATE : 03/26/2020
Key Details
Sold Price $440,000
Property Type Single Family Home
Sub Type Cottage
Listing Status Sold
Purchase Type For Sale
Square Footage 3,621 sqft
Price per Sqft $121
Subdivision Flying Creek
MLS Listing ID 288939
Sold Date 03/26/20
Style Cottage
Bedrooms 4
Full Baths 3
Half Baths 1
Construction Status Resale
HOA Fees $30/ann
Year Built 1988
Annual Tax Amount $2,246
Lot Size 0.360 Acres
Lot Dimensions 105 x 150
Property Description
This exquisite home in the Gated Community of Flying Creek sits on a beautiful lot with mature trees and is situated on a tree lined street that makes it feel 10 degrees cooler in our hot summers, protected in our short winter and shows off all the colors of the Spring and Fall. The welcoming covered front porch across the front of the home (7’ x 54’) leads you into the welcoming 10’ x 11’ two story Foyer showcasing a large crystal chandelier and an open stairway leading to the second floor. Just steps from the Foyer is the expansive Family Room featuring 18’ ceilings and a marble gas fireplace. The Kitchen overlooks the family room that was designed with a chef in mind. It includes a farmhouse sink and beautiful gray cabinets custom cabinets with soft close door and drawers which have inserts to store silverware and cutlery. Spacious 1st floor Master Bedroom reminds you of a 5 Star Hotel with 2 walk-in closets that have built in designer shelving. The large Master Bath with marble tile features dual vanities and a large designer tub. The walk-in shower that includes a Rain Shower head, Hand-held shower as well as a 6 head body spray that will make you want to enjoy for hours. The second-floor features 3 bedroom with a wraparound balcony overlooking the Family Room. Bedroom 1 has an ensuite. The 2nd bedroom connects to the other upstairs bath that also has a door to the hallway. The 3rd bedroom has windows on two side giving it natural light & 2 walking closets The custom features for this beautiful home go on and on to include 3’ Plantation Shutters, Custom privacy blinds and high-end hardwoods. The covered back porch (9’x 25’) overlooks the extended paver stone patio and the private back yard with plenty of shade trees to keep it cool in the Summer. NOTE: This home was rebuilt from the studs in 2017 with new electrical, plumbing, HVAC, Metal Roof, Windows & Doors. It was also constructed with Close-cell Spray Foam Insulation making this home energy efficient.
Location
State AL
County Baldwin
Area Fairhope 2
Zoning Single Family Residence
Interior
Interior Features Ceiling Fan(s), En-Suite, Vaulted Ceiling(s)
Heating Floor Furnace
Cooling Central Electric (Cool), Ceiling Fan(s)
Flooring Carpet, Tile, Wood
Fireplaces Number 1
Fireplaces Type Great Room
Fireplace Yes
Appliance Dishwasher, Microwave, Gas Range, Electric Water Heater
Laundry Main Level
Exterior
Exterior Feature Balcony
Garage Double Carport
Fence Partial
Community Features Gated
Utilities Available Natural Gas Connected, Daphne Utilities, Fairhope Utilities, Riviera Utilities, Cable Connected
Waterfront No
Waterfront Description No Waterfront
View Y/N Yes
View None/Not Applicable, Southern View
Roof Type Metal
Parking Type Double Carport
Garage No
Building
Lot Description Less than 1 acre
Foundation Slab
Architectural Style Cottage
New Construction No
Construction Status Resale
Schools
Elementary Schools Fairhope East Elementary
Middle Schools Fairhope Middle
High Schools Fairhope High
Others
Pets Allowed More Than 2 Pets Allowed
HOA Fee Include Common Area Insurance,Maintenance Grounds
Ownership Whole/Full
Read Less Info
Want to know what your home might be worth? Contact us for a FREE valuation!

Our team is ready to help you sell your home for the highest possible price ASAP
Bought with RE/MAX By the Bay - Fairhope







