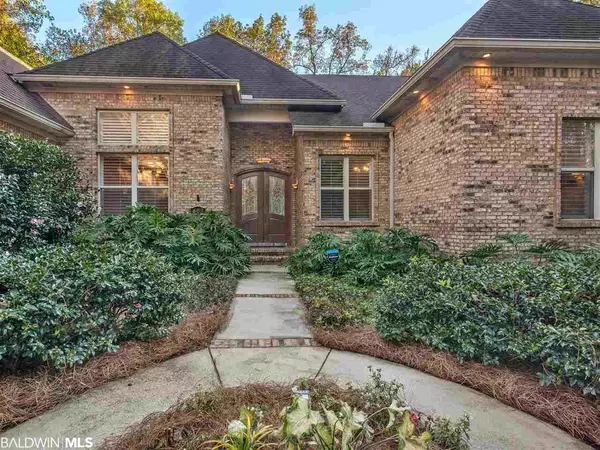$639,000
$649,900
1.7%For more information regarding the value of a property, please contact us for a free consultation.
4 Beds
4 Baths
3,542 SqFt
SOLD DATE : 03/12/2020
Key Details
Sold Price $639,000
Property Type Single Family Home
Sub Type Mediterranean
Listing Status Sold
Purchase Type For Sale
Square Footage 3,542 sqft
Price per Sqft $180
Subdivision Old Daphne
MLS Listing ID 291657
Sold Date 03/12/20
Style Mediterranean
Bedrooms 4
Full Baths 3
Half Baths 1
Construction Status Resale
Year Built 2007
Annual Tax Amount $2,326
Lot Size 0.929 Acres
Lot Dimensions 183.4' x 220.6 Irr
Property Description
Located in Olde Town Daphne on Deer Ave this custom home has been very well maintained, includes loads of features and is designed for easy living. This beautiful brick home is located all on one floor and includes an open plan with a large living room, high tray ceiling with custom moldings, a large fireplace, separate dining room, morning room and chefs kitchen. This split plan allows for exceptional privacy for the Master Suite and attached bath that includes a large custom tile shower, bath and walk in closets with the additional bedrooms and bathrooms located on the other side of the home. The kitchen is a dream with custom cabinets, granite, stainless appliances, wine cooler, drink refrigerator and a Wolf Range with custom range hood. The morning room, living room and Master Bedroom all have moveable glass walls that fully recess which allows for the entire home to open to the outdoor living space. The covered back patio opens from the main house to a gunite saltwater pool with led lighting and hot tub all of which is heated for use all year long and controlled by a remote to allow for jets, lights, and waterfall features. There is also an outdoor wood burning fireplace, and outdoor kitchen all protected by a large screen in area. This is an entertainers dream!! In addition to all of this there is a separate cottage built to the same look and style as the main home on the property that is perfect for a workout room, or art studio. It's located central to all Daphne has to offer, just down the street from one of the secluded public access points on Mobile Bay, close to Bayside Academy, Shops, Restaurants, and I-10 for a quick ride to Mobile. This property is easy to view and available.
Location
State AL
County Baldwin
Area Daphne 2
Interior
Interior Features Breakfast Bar, Other Rooms (See Remarks), Ceiling Fan(s), En-Suite, High Ceilings, Split Bedroom Plan
Heating Electric, Heat Pump
Cooling Zoned, Ceiling Fan(s)
Flooring Natural Stone, Tile
Fireplaces Number 2
Fireplaces Type Electric, Great Room, Outside, Wood Burning
Fireplace Yes
Appliance Dishwasher, Disposal, Microwave, Gas Range, Refrigerator w/Ice Maker, Wine Cooler, ENERGY STAR Qualified Appliances
Laundry Main Level
Exterior
Exterior Feature Irrigation Sprinkler, Outdoor Kitchen, Outdoor Shower, Termite Contract, Gas Grill
Parking Features Attached, Double Garage, Automatic Garage Door
Garage Spaces 2.0
Pool In Ground, Screen Enclosure
Community Features None
Utilities Available Daphne Utilities, Riviera Utilities
Waterfront Description No Waterfront
View Y/N Yes
View Pool Area View, Southern View, Wooded
Roof Type Composition,Ridge Vent
Garage Yes
Building
Lot Description Less than 1 acre, Level, Few Trees
Story 1
Foundation Slab
Architectural Style Mediterranean
New Construction No
Construction Status Resale
Schools
Elementary Schools Daphne Elementary
Middle Schools Daphne Middle
High Schools Daphne High
Others
Pets Allowed More Than 2 Pets Allowed
Ownership Whole/Full
Read Less Info
Want to know what your home might be worth? Contact us for a FREE valuation!

Our team is ready to help you sell your home for the highest possible price ASAP
Bought with Shamrock Properties, LLC







