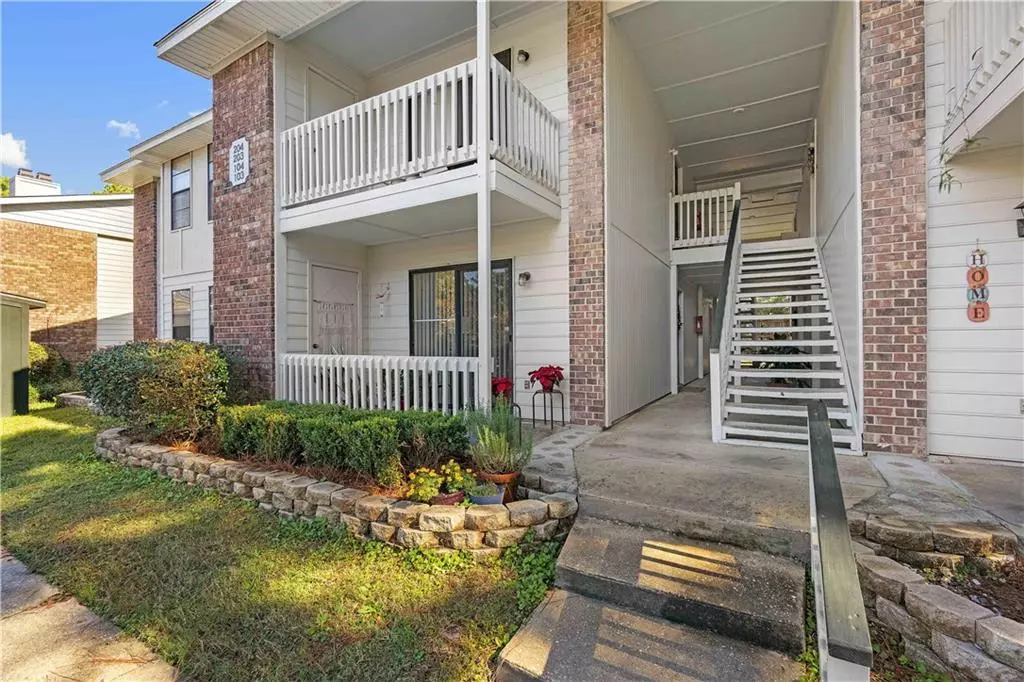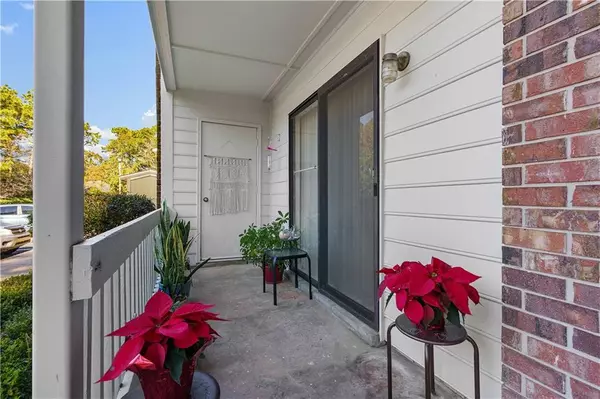Bought with Tony Argueta • Nexthome Star Real Estate
$115,000
$135,000
14.8%For more information regarding the value of a property, please contact us for a free consultation.
2 Beds
2 Baths
1,080 SqFt
SOLD DATE : 03/07/2023
Key Details
Sold Price $115,000
Property Type Condo
Sub Type Condominium
Listing Status Sold
Purchase Type For Sale
Square Footage 1,080 sqft
Price per Sqft $106
Subdivision Carmel North Condos
MLS Listing ID 7148039
Sold Date 03/07/23
Bedrooms 2
Full Baths 2
HOA Fees $140/mo
HOA Y/N true
Year Built 1983
Annual Tax Amount $352
Tax Year 352
Property Description
This downstairs 2/2 is ready for you. Beautiful tile floors invite you into the open living space with a spacious living room and
informal dining area, which opens into the kitchen. Great room has a fireplace and opens to the porch. Fabulous location in close walking distance to Medal of Honor Park and the Mobile Public Library. You can also walk to shopping and dining on Hillcrest Road. Monthly HOA dues of $145 cover all routine exterior maintenance, grounds keeping, termite coverage, exterior lighting, and garbage. Call me or your favorite real estate agent today to see this property.
Location
State AL
County Mobile - Al
Direction West bound on Grelot Road from University, cross over Knollwood Drive, Turn Right onto Henckley Avenue. Continue on Henckley Avenue forks until you see 1251 on the right at the end of the road. Unit will be on your Right in the building that is second to the end.
Rooms
Basement None
Primary Bedroom Level Main
Dining Room Open Floorplan
Kitchen Breakfast Room, Cabinets White
Interior
Interior Features Other
Heating Central
Cooling Central Air
Flooring Ceramic Tile
Fireplaces Type Great Room
Appliance Dishwasher, Electric Range
Laundry In Hall, Laundry Room
Exterior
Exterior Feature Other
Fence None
Pool None
Community Features Homeowners Assoc, Near Shopping, Near Trails/Greenway, Park, Playground, Restaurant, Sidewalks
Utilities Available Cable Available, Electricity Available, Phone Available, Sewer Available
Waterfront Description None
View Y/N true
View Other
Roof Type Shingle
Total Parking Spaces 2
Building
Lot Description Other
Foundation Slab
Sewer Public Sewer
Water Public
Architectural Style Mid-Rise (up to 5 stories)
Level or Stories One
Schools
Elementary Schools Er Dickson
Middle Schools Burns
High Schools Wp Davidson
Others
Acceptable Financing Cash
Listing Terms Cash
Special Listing Condition Standard
Read Less Info
Want to know what your home might be worth? Contact us for a FREE valuation!

Our team is ready to help you sell your home for the highest possible price ASAP







