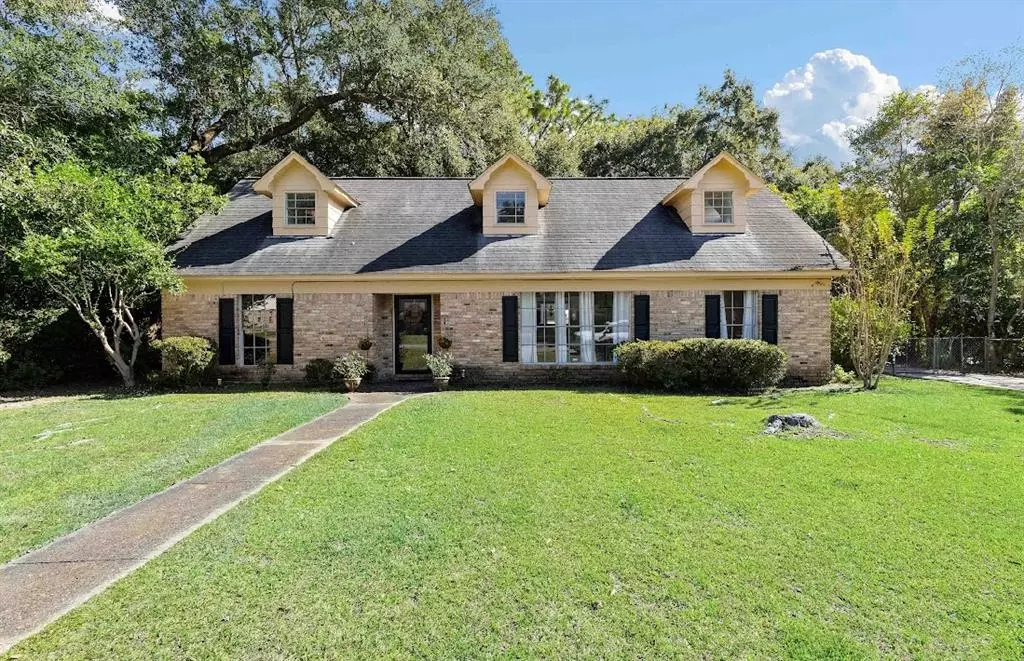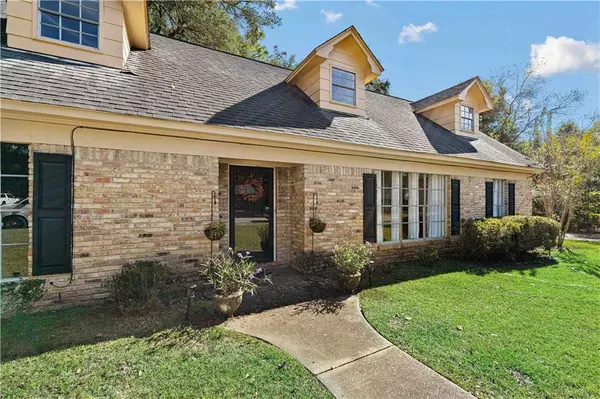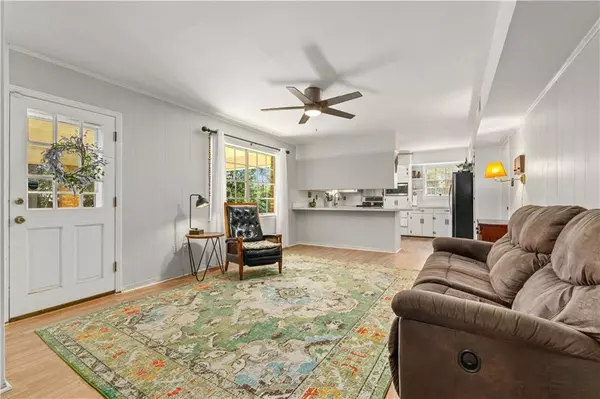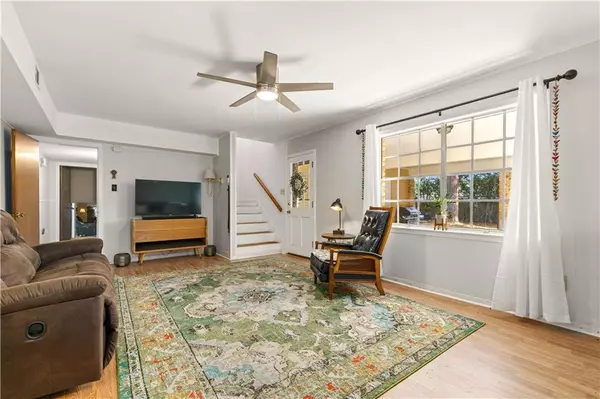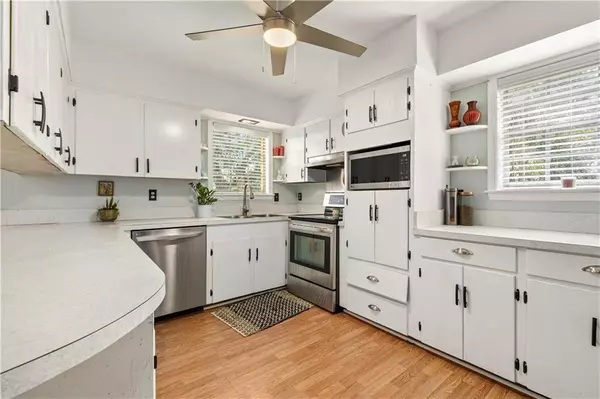Bought with Stephanie Anthony • eXp Realty LLC Southern Branch
$245,000
$250,000
2.0%For more information regarding the value of a property, please contact us for a free consultation.
4 Beds
3 Baths
2,423 SqFt
SOLD DATE : 03/06/2023
Key Details
Sold Price $245,000
Property Type Single Family Home
Sub Type Single Family Residence
Listing Status Sold
Purchase Type For Sale
Square Footage 2,423 sqft
Price per Sqft $101
Subdivision St Dominic Place
MLS Listing ID 7143567
Sold Date 03/06/23
Bedrooms 4
Full Baths 3
Year Built 1987
Annual Tax Amount $803
Tax Year 803
Lot Size 0.342 Acres
Property Description
Welcome to 1185 St. Dominic Place. This beautiful traditional home is perfectly placed in the center of Mobile for all your shopping, dining, and grocery needs. Everything is just a hop away including the schools! As soon as you step through the front door, you'll be charmed by the character! SO MANY THINGS TO LOVE - Newly painted throughout the first and second story. NEW flooring throughout living-room, hall, and kitchen! Fully fenced in backyard to offer plenty of room for 4 legged friends, kids needing a swing set, or entertaining! The interior presents an open floor plan between the living room and kitchen while also offering some noise control with a separate den and formal dining room space. All kitchen appliances AND THE WASHER/DRYER are included in the purchase! Closet space can be hard to find in some homes but there are plenty of options throughout the upstairs and downstairs here including large bedroom closets! The home also has a 10ft x 16ft storage shed in the backyard with a new metal roof! This home will make you feel right at home so, hurry in to take a look!
Location
State AL
County Mobile - Al
Direction West on Government BLVD. to Azalea Rd. Turn north on Azalea, first left on Burma Rd. then right on St. Dominic Place, house will be on the right
Rooms
Basement None
Dining Room Separate Dining Room
Kitchen Breakfast Bar, Cabinets White, Laminate Counters, View to Family Room
Interior
Interior Features Bookcases, Entrance Foyer
Heating Natural Gas
Cooling Central Air
Flooring Brick, Ceramic Tile, Hardwood, Vinyl
Fireplaces Type None
Appliance Dishwasher, Dryer, Electric Cooktop, Electric Oven, Electric Range, Gas Water Heater, Microwave, Refrigerator, Self Cleaning Oven, Tankless Water Heater, Washer
Laundry In Garage
Exterior
Exterior Feature Permeable Paving, Private Yard
Fence Back Yard, Chain Link, Privacy
Pool None
Community Features Near Schools, Near Shopping, Park
Utilities Available Electricity Available, Natural Gas Available, Sewer Available, Water Available
Waterfront Description None
View Y/N true
View Other
Roof Type Shingle
Building
Lot Description Back Yard, Front Yard, Landscaped
Foundation Slab
Sewer Public Sewer
Water Private
Architectural Style Traditional
Level or Stories Two
Schools
Elementary Schools Kate Shepard
Middle Schools Chastang-Fournier
High Schools Wp Davidson
Others
Acceptable Financing Cash, Conventional, FHA, VA Loan
Listing Terms Cash, Conventional, FHA, VA Loan
Special Listing Condition Standard
Read Less Info
Want to know what your home might be worth? Contact us for a FREE valuation!

Our team is ready to help you sell your home for the highest possible price ASAP


