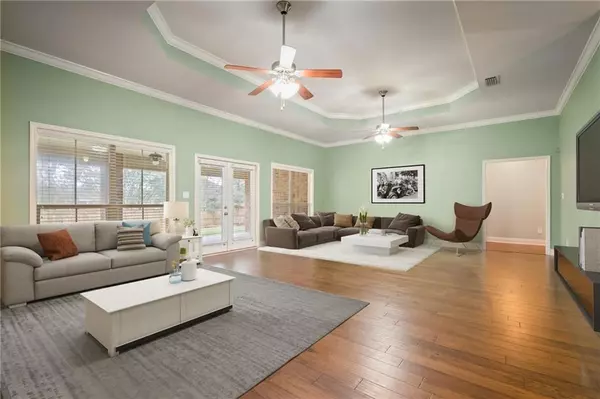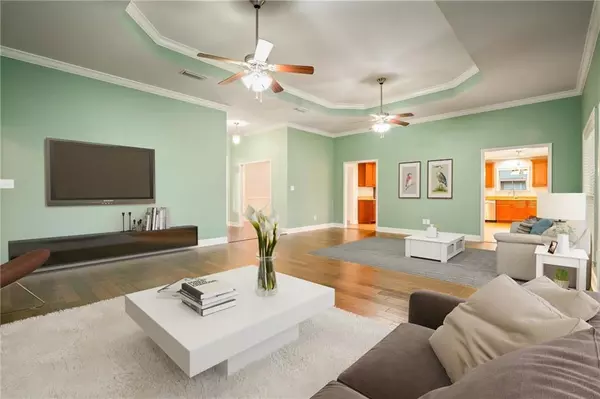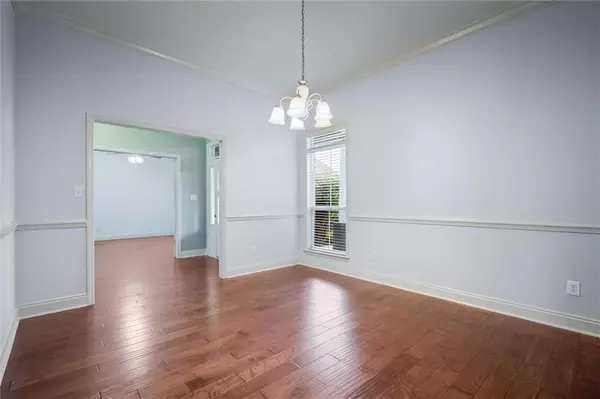Bought with Not Multiple Listing • NOT MULTILPLE LISTING
$375,000
$385,000
2.6%For more information regarding the value of a property, please contact us for a free consultation.
4 Beds
2.5 Baths
2,790 SqFt
SOLD DATE : 02/28/2023
Key Details
Sold Price $375,000
Property Type Single Family Home
Sub Type Single Family Residence
Listing Status Sold
Purchase Type For Sale
Square Footage 2,790 sqft
Price per Sqft $134
Subdivision Rileywood
MLS Listing ID 7144658
Sold Date 02/28/23
Bedrooms 4
Full Baths 2
Half Baths 1
HOA Fees $33/qua
HOA Y/N true
Year Built 2010
Annual Tax Amount $725
Tax Year 725
Lot Size 0.310 Acres
Property Description
Looking for a great family home in pristine condition? This home is it! Located in a central location close to everything, this home is in move in condition. The
owners have painted all the rooms, beautified the yard, and made sure everything is in top condition. There is an oversized eat in kitchen with bar and has a new refrigerator and dishwasher. Sellers are even leaving the older refrigerator in the garage. This is a great entertaining home with double doors in the family room and kitchen opening onto the 12 x 40 porch. In each bedroom and in the kitchen are USB ports – talk about convenience!
There is an HOA that is to take care of the common areas along with street/front entrance lighting.
(ANY/ALL UPDATES ARE PER SELLER).
LISTING BROKER MAKES NO REPRESENTATION TO SQUARE FOOTAGE ACCURACY. BUYER TO VERIFY.
Location
State AL
County Baldwin - Al
Direction From County Rd 64 turn North onto Highway 181. Rileywood is on the right. House is on the right.
Rooms
Basement None
Primary Bedroom Level Main
Dining Room Separate Dining Room
Kitchen Cabinets Stain, Kitchen Island, Pantry, Solid Surface Counters
Interior
Interior Features Double Vanity, Entrance Foyer, His and Hers Closets, Walk-In Closet(s)
Heating Central, Electric
Cooling Ceiling Fan(s), Central Air
Flooring Ceramic Tile, Hardwood
Fireplaces Type None
Appliance Dishwasher, Disposal, Electric Range, Electric Water Heater, Microwave, Range Hood, Refrigerator
Laundry Laundry Room, Main Level
Exterior
Exterior Feature Private Front Entry, Private Rear Entry
Garage Spaces 2.0
Fence Back Yard, Fenced, Privacy, Wood
Pool None
Community Features None
Utilities Available Cable Available, Underground Utilities
Waterfront Description None
View Y/N true
View Other
Roof Type Composition,Shingle
Garage true
Building
Lot Description Back Yard, Front Yard, Level
Foundation Slab
Sewer Public Sewer
Water Public
Architectural Style Traditional
Level or Stories One
Schools
Elementary Schools Belforest
Middle Schools Daphne
High Schools Daphne
Others
Acceptable Financing Cash, Conventional, FHA, VA Loan
Listing Terms Cash, Conventional, FHA, VA Loan
Special Listing Condition Standard
Read Less Info
Want to know what your home might be worth? Contact us for a FREE valuation!

Our team is ready to help you sell your home for the highest possible price ASAP







