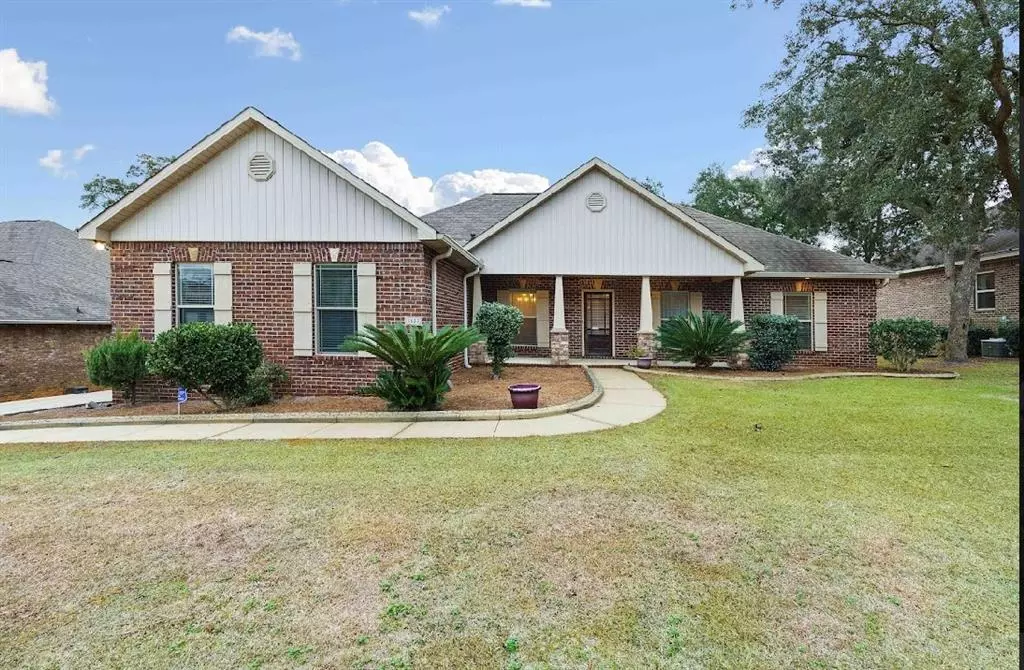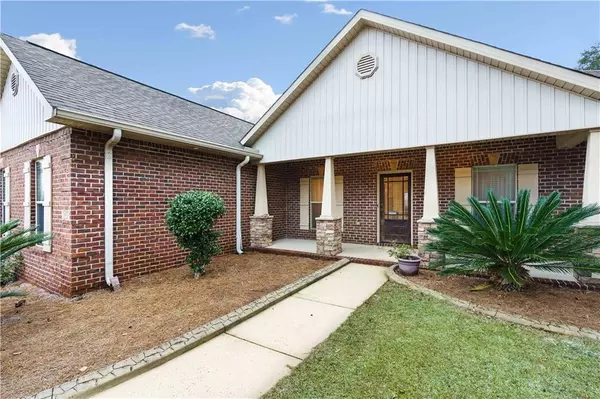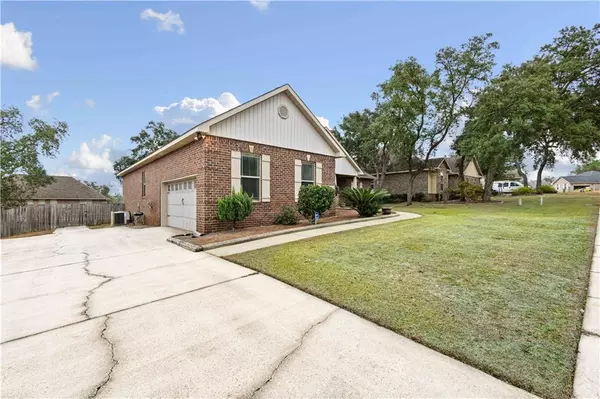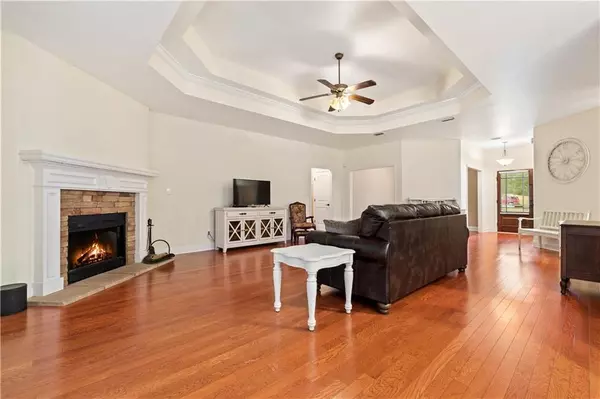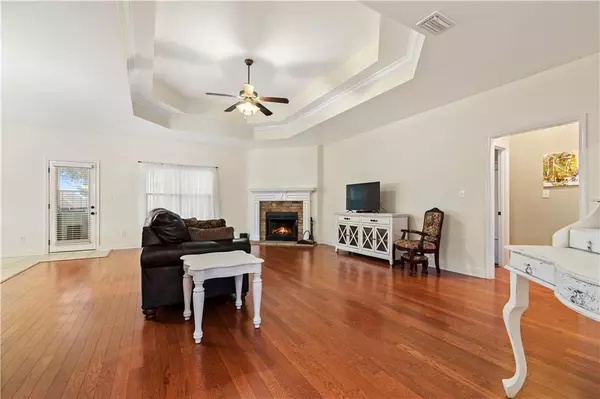Bought with Martha Adams • Better Homes&Gardens RE Mnstr
$340,000
$349,000
2.6%For more information regarding the value of a property, please contact us for a free consultation.
3 Beds
2 Baths
2,280 SqFt
SOLD DATE : 03/01/2023
Key Details
Sold Price $340,000
Property Type Single Family Home
Sub Type Single Family Residence
Listing Status Sold
Purchase Type For Sale
Square Footage 2,280 sqft
Price per Sqft $149
Subdivision Legacy At Saybrook
MLS Listing ID 7158136
Sold Date 03/01/23
Bedrooms 3
Full Baths 2
HOA Fees $20/ann
HOA Y/N true
Year Built 2010
Annual Tax Amount $961
Tax Year 961
Lot Size 0.283 Acres
Property Description
Welcome to 3833 Pierson Drive West! This updated craftsman home is perfectly placed in the center of Mobile for all your shopping, dining, and grocery needs; in the highly sought-after Saybrook subdivision off Sollie Road. Everything is just a hop away including the schools! As soon as you drive through the neighborhood, you'll see why it's so popular! UPDATES TO NOTE - Newly painted walls and ceilings throughout the front rooms of the house. NEW wheelchair-accessible master shower with beautiful white tile! Fully fenced-in backyard to offer plenty of room for 4-legged friends, kids needing a swing set, or entertaining! An above-ground pool with wrap-around decking! Plus a new alarm system was installed with cameras and motion sensors. The interior presents an open concept with a split bedroom plan, a separate formal dining room but also a breakfast informal dining space and a kitchen counter bar. The living room offers a giant space for all those family gathers you want to host! All kitchen appliances are included in the purchase! Oh and don't forget, it has a garage to you're not hauling groceries in the rain! This home already has buyers on standby so hurry in and take a look before it's gone!
Location
State AL
County Mobile - Al
Direction West on Cottage Hill, take a left on Sollie, subdivision is SayBrook on your right once you turn into Saybrook road, Pierson Drive will be to your left at the 4 way stop/yield, you'll drive down a ways, home is on your right
Rooms
Basement None
Primary Bedroom Level Main
Dining Room Open Floorplan, Separate Dining Room
Kitchen Breakfast Bar, Breakfast Room, Cabinets Other, Cabinets Stain, Pantry
Interior
Interior Features Double Vanity, High Ceilings 9 ft Main, Walk-In Closet(s)
Heating Electric
Cooling Ceiling Fan(s), Central Air
Flooring Ceramic Tile, Hardwood
Fireplaces Type Living Room
Appliance Dishwasher, Disposal, Electric Oven, Electric Range, Microwave, Refrigerator
Laundry Laundry Room, Main Level, Mud Room
Exterior
Exterior Feature Private Yard
Garage Spaces 2.0
Fence Back Yard
Pool Above Ground, Private
Community Features Homeowners Assoc
Utilities Available Electricity Available, Natural Gas Available
Waterfront Description None
View Y/N true
View Other
Roof Type Shingle
Garage true
Building
Lot Description Back Yard, Front Yard, Landscaped
Foundation Slab
Sewer Public Sewer
Water Public
Architectural Style Craftsman
Level or Stories One
Schools
Elementary Schools Meadowlake
Middle Schools Burns
High Schools Wp Davidson
Others
Special Listing Condition Standard
Read Less Info
Want to know what your home might be worth? Contact us for a FREE valuation!

Our team is ready to help you sell your home for the highest possible price ASAP


