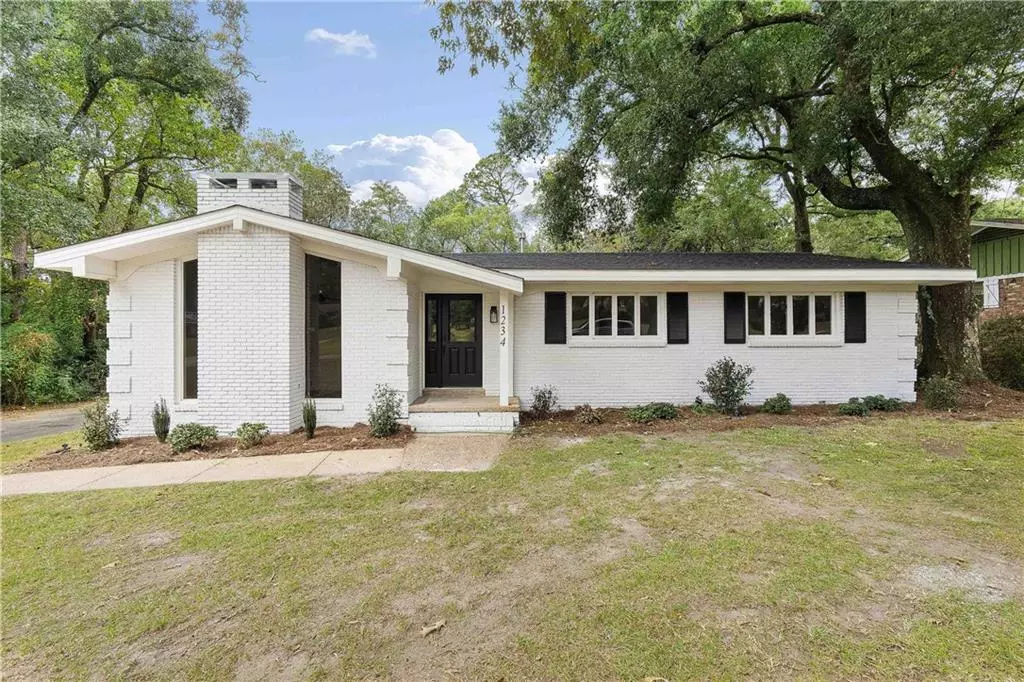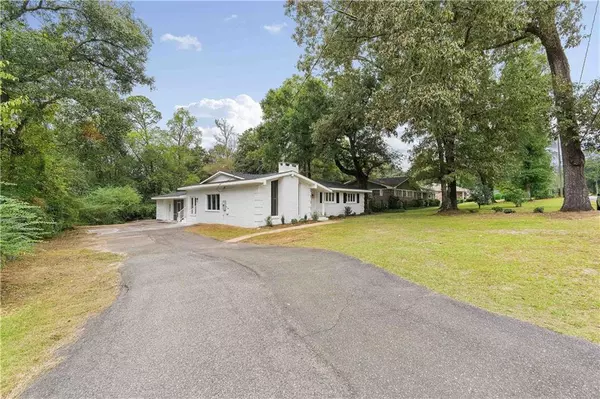Bought with Kim Klyce • Roberts Brothers TREC
$299,900
$299,900
For more information regarding the value of a property, please contact us for a free consultation.
4 Beds
2 Baths
2,558 SqFt
SOLD DATE : 03/01/2023
Key Details
Sold Price $299,900
Property Type Single Family Home
Sub Type Single Family Residence
Listing Status Sold
Purchase Type For Sale
Square Footage 2,558 sqft
Price per Sqft $117
Subdivision Harbor Hills
MLS Listing ID 7131545
Sold Date 03/01/23
Bedrooms 4
Full Baths 2
Year Built 1961
Annual Tax Amount $1,039
Tax Year 1039
Lot Size 0.525 Acres
Property Description
WELCOME TO 1234 ANCHOR DR. ! THIS GORGEOUS HOME OFFERS 4 BEDROOMS, 2.5 BATHS AND BOASTS OF UPGRADES GALORE. UPON ENTERING THE FRONT OF THE HOME YOU ARE GREETED WITH A PRIVATE LIVING AREA WITH A COZY WOOD-BURNING FIREPLACE. THIS ROOM CAN USED AS A LIVING ROOM, OFFICE, OR KEEPING ROOM. THE DEN OFFERS SOARING, BEAMED CEILINGS WITH ORIGINAL SHIPLAP AND NEW VINYL LAMINATE FLOORING. THE KITCHEN HAS NEW SHAKER STYLE CABINETS, GRANITE COUNTERS, NEW APPLIANCES AND STAINED, FLOATING SHELVES. THE OVERSIZED MASTER BEDROOM WITH ENSUITE ARE LOCATED AT THE REAR OF THE HOME WITH PERFECTLY APPOINTED GRANITE FEATURES, A FREESTANDING SOAKER TUB, SEPARATE SHOWER, AND DOUBLE VANITY. THREE ADDITIONAL BEDROOMS ARE VERY SPACIOUS AND SHARE A FULL HALLWAY BATHROOM. BE PREPARED TO ENTERTAIN ON THE OPEN PATIO JUST OUTSIDE THE REAR OF THE HOME. A SCREEN ROOM AND WORKSHOP WITH A HALF BATH ARE JUST A FEW OF THE ADDITIONAL FEATURES THIS HOME HAS TO OFFER. CALL YOUR FAVORITE REALTOR TODAY BEFORE THIS ONE IS GONE!
Location
State AL
County Mobile - Al
Direction From Cottage Hill travel South on Demetropolis Rd., turn left onto Demetropolis Service Rd., turn right to stay on Demetropolis Service Rd. and onto Burma Rd., turn right onto Anchor Dr. The home is located near the end of Anchor Dr on the right.
Rooms
Basement None
Dining Room Separate Dining Room
Kitchen Breakfast Bar, Cabinets White, Solid Surface Counters
Interior
Interior Features Beamed Ceilings
Heating Central
Cooling Ceiling Fan(s), Central Air
Flooring Ceramic Tile, Hardwood, Vinyl
Fireplaces Type Masonry
Appliance Dishwasher
Laundry Laundry Room
Exterior
Exterior Feature None
Fence None
Pool None
Community Features None
Utilities Available Cable Available, Electricity Available, Natural Gas Available
Waterfront false
Waterfront Description None
View Y/N true
View Other
Roof Type Shingle
Parking Type Driveway
Building
Lot Description Back Yard
Foundation Slab
Sewer Public Sewer
Water Public
Architectural Style Craftsman
Level or Stories One
Schools
Elementary Schools Kate Shepard
Middle Schools Chastang-Fournier
High Schools Wp Davidson
Others
Special Listing Condition Standard
Read Less Info
Want to know what your home might be worth? Contact us for a FREE valuation!

Our team is ready to help you sell your home for the highest possible price ASAP







