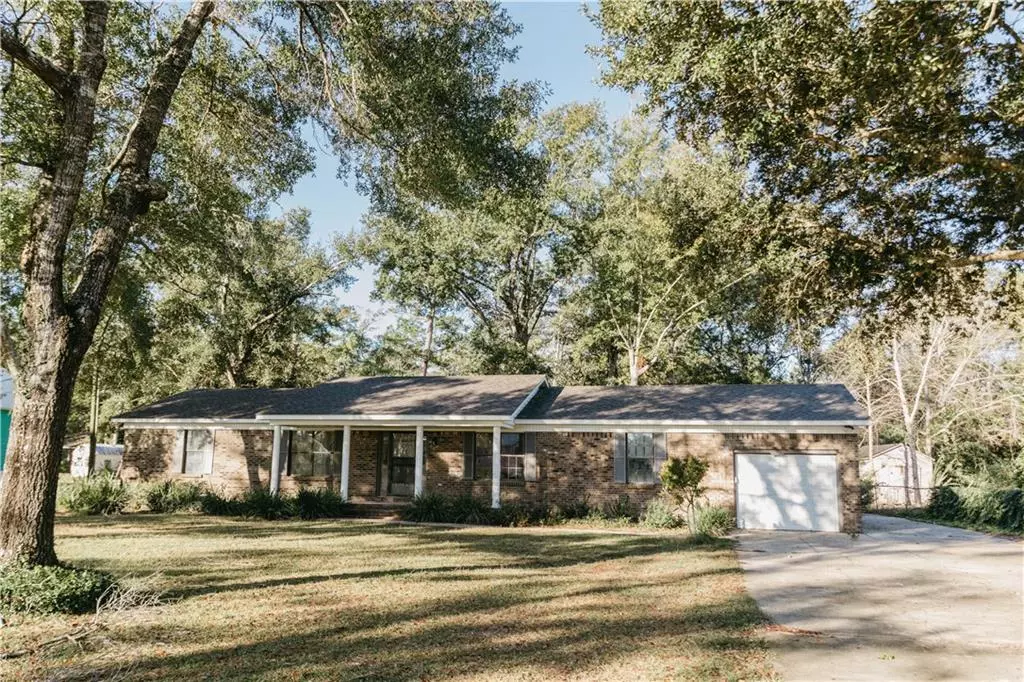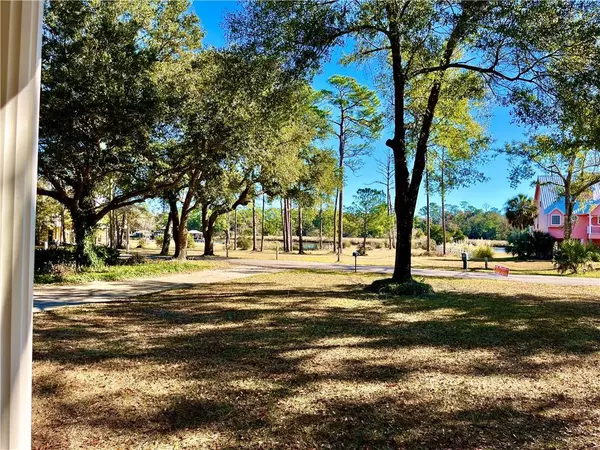Bought with Not Multiple Listing • NOT MULTILPLE LISTING
$335,000
$335,000
For more information regarding the value of a property, please contact us for a free consultation.
3 Beds
2 Baths
1,674 SqFt
SOLD DATE : 02/28/2023
Key Details
Sold Price $335,000
Property Type Single Family Home
Sub Type Single Family Residence
Listing Status Sold
Purchase Type For Sale
Square Footage 1,674 sqft
Price per Sqft $200
Subdivision Pineywoods
MLS Listing ID 7160132
Sold Date 02/28/23
Bedrooms 3
Full Baths 2
Year Built 1986
Annual Tax Amount $463
Tax Year 463
Lot Size 0.650 Acres
Property Description
Completely remodeled home in such a wonderful location. This house is situated in a lovely Bon Secour community directly across from the
community waterfront park. With the property you will also own an undivided 1/27th interest in the designated community park as
identified by PPIN 34034. The community park has water access for fishing from the bank. The house looks fabulous and is ready for you
to move right in. The 24x10 covered deck off the back of the house overlooks the large backyard with a RV/Boat cover plus a storage building. There is also a private outside shower! Call me or your Realtor today to see this home.
Location
State AL
County Baldwin - Al
Direction From Hwy 59 traveling south turn right on 10, left on Cook, left on Pineywoods
Rooms
Basement None
Primary Bedroom Level Main
Dining Room Open Floorplan
Kitchen Breakfast Bar, Cabinets White, Solid Surface Counters
Interior
Interior Features Entrance Foyer, Walk-In Closet(s)
Heating Central
Cooling Central Air
Flooring Ceramic Tile, Laminate
Fireplaces Type Great Room
Appliance Dishwasher, Electric Range, Microwave, Refrigerator
Laundry Main Level
Exterior
Exterior Feature Private Front Entry, Private Rear Entry, Private Yard
Garage Spaces 1.0
Fence None
Pool None
Community Features Other
Utilities Available Electricity Available
Waterfront true
Waterfront Description River Front
View Y/N true
View Park/Greenbelt, Water
Roof Type Shingle
Parking Type Driveway, Garage, Garage Faces Front, Level Driveway
Garage true
Building
Lot Description Back Yard, Flood Plain, Front Yard, Level, Private
Foundation Pillar/Post/Pier
Sewer Septic Tank
Water Public
Architectural Style Ranch
Level or Stories One
Schools
Elementary Schools Swift
Middle Schools Foley
High Schools Foley
Others
Acceptable Financing Cash, Conventional, FHA, VA Loan
Listing Terms Cash, Conventional, FHA, VA Loan
Special Listing Condition Standard
Read Less Info
Want to know what your home might be worth? Contact us for a FREE valuation!

Our team is ready to help you sell your home for the highest possible price ASAP







