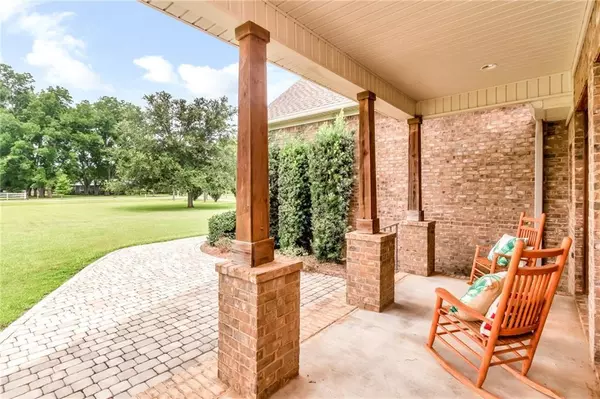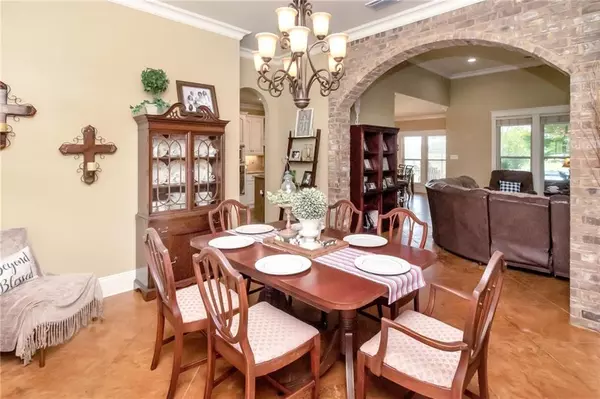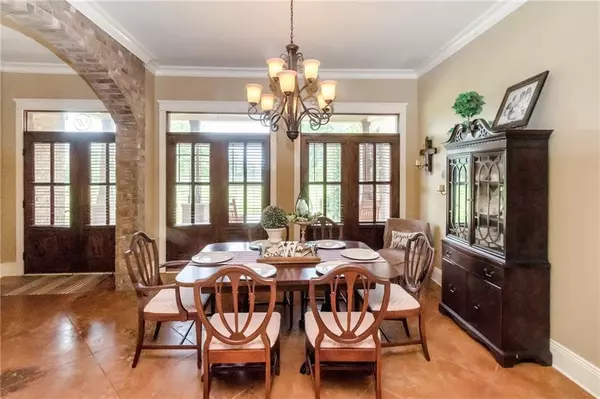Bought with Kristy Hughes • Lifestyle Realty
$500,000
$525,000
4.8%For more information regarding the value of a property, please contact us for a free consultation.
5 Beds
4 Baths
2,936 SqFt
SOLD DATE : 02/28/2023
Key Details
Sold Price $500,000
Property Type Single Family Home
Sub Type Single Family Residence
Listing Status Sold
Purchase Type For Sale
Square Footage 2,936 sqft
Price per Sqft $170
Subdivision Metes & Bounds
MLS Listing ID 7082651
Sold Date 02/28/23
Bedrooms 5
Full Baths 4
Year Built 2009
Annual Tax Amount $1,449
Tax Year 1449
Lot Size 4.859 Acres
Property Description
NEW ROOF in 2021, NEW HVAC system upstairs in 2022, approximately 5 ACRES of flat, pole barn, screened and covered porches galore, just under 3,000 square feet with 5 bedrooms and 4 full bathrooms, custom-built home, plus an above ground pool with deck! Greet your guest while in your rocking chair on this home’s large covered front porch area. From the stained wood front porch doors to the exposed brick archways, all open to the foyer, formal dining and living room, you can see the seller took great pride when designing this home and all the upgrades added. Step into this home’s large foyer and wow your guest with the open floor plan, note the detail and soaring ceilings. The dining room is spacious with 10-foot ceilings and offers tons of windows allowing in lots of natural lighting. The living room is huge with 12-foot ceilings, also offering tons of windows open to the screen porch area, along with a corner fireplace. The kitchen is amazing with custom cabinets, granite counter tops, tile backsplash, electric cook top with a pot filler, stainless appliances, island, and huge walk-in pantry with automatic lights upon opening the door. The breakfast area offers built-in cabinetry which would be perfect as a coffee bar or place for a home office/homework station. The master suite is large and features private access to the screened back porch, large double vanity, whirlpool tub, separate tiled walk-in shower, and a walk-in closet with automatic lighting. Two of the secondary bedrooms on the main floor share a Jack-n-Jill bathroom. Just off the kitchen is a hallway with the tucked away 4th bedroom and full bathroom for your guest. The upstairs bedroom or 5th bedroom is huge and offers its own private bathroom. This room could also be used as a bonus room, office, playroom, mancave, etc. Don’t forget the mudroom just inside the garage with built in bench and storage. The garage is oversized and offers side entry access plus tons of additional storage. Step out back to the 20 x 13 screened back porch, plus an additional large covered back porch both overlooking the above ground pool with built in decking for access to the pool. The pole barn is 24 x 24. Per the Seller this home is on public water but also has a well with pump for outdoor use. With so much to offer you don’t want to miss out on this rare gem. Be sure to call today to make this home your family’s “New Beginning”! ***Listing Agent makes no representation to accuracy of sq. ft. Buyer to verify. Any and all updates are per Seller(s).***
Location
State AL
County Mobile - Al
Direction Head West on Tanner Williams Road, take right on Wilmer Road, left on Driskell Loop Road, follow around the curve, and house will be on your right.
Rooms
Basement None
Primary Bedroom Level Main
Dining Room Dining L, Separate Dining Room
Kitchen Breakfast Bar, Breakfast Room, Cabinets Stain, Cabinets White, Pantry, Solid Surface Counters
Interior
Interior Features Disappearing Attic Stairs, Entrance Foyer, High Ceilings 9 ft Upper, High Ceilings 10 ft Main, His and Hers Closets, Walk-In Closet(s)
Heating Central, Electric
Cooling Central Air
Flooring Carpet, Concrete
Fireplaces Type Family Room
Appliance Dishwasher, Electric Cooktop, Electric Water Heater, Range Hood
Laundry Laundry Room
Exterior
Exterior Feature None
Garage Spaces 2.0
Fence Back Yard, Fenced
Pool Above Ground, Private
Community Features None
Utilities Available Electricity Available, Phone Available, Water Available
Waterfront Description None
View Y/N true
View Rural
Roof Type Shingle
Garage true
Building
Lot Description Back Yard, Front Yard, Landscaped, Level, Pasture
Foundation Slab
Sewer Other
Water Other
Architectural Style Traditional
Level or Stories One and One Half
Schools
Elementary Schools Tanner Williams
Middle Schools Semmes
High Schools Mary G Montgomery
Others
Acceptable Financing Cash, Conventional, FHA, VA Loan
Listing Terms Cash, Conventional, FHA, VA Loan
Special Listing Condition Standard
Read Less Info
Want to know what your home might be worth? Contact us for a FREE valuation!

Our team is ready to help you sell your home for the highest possible price ASAP







