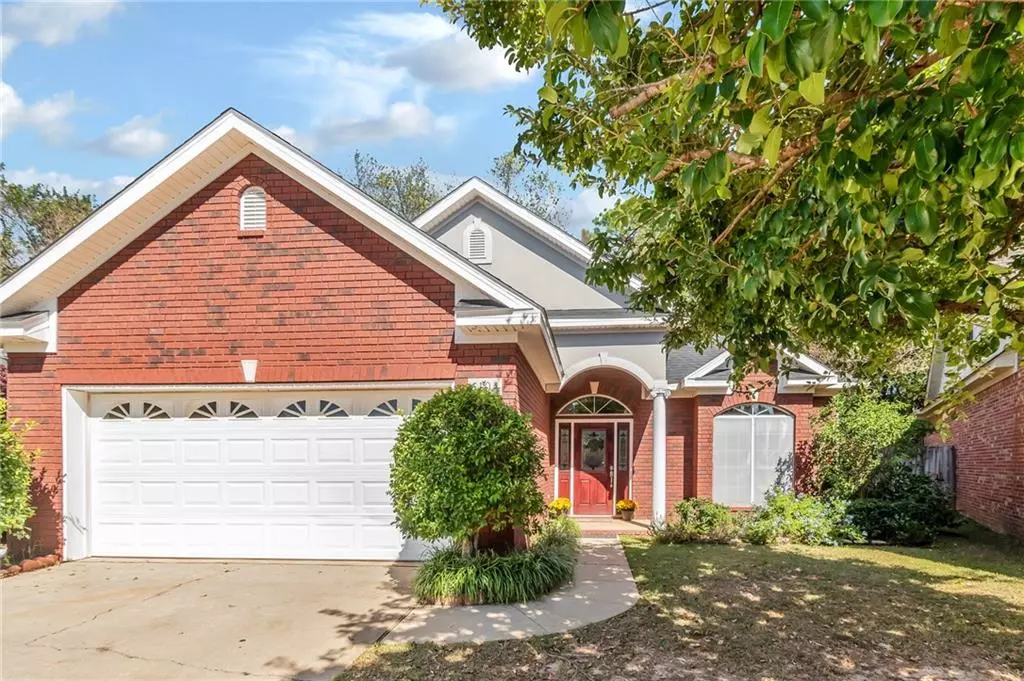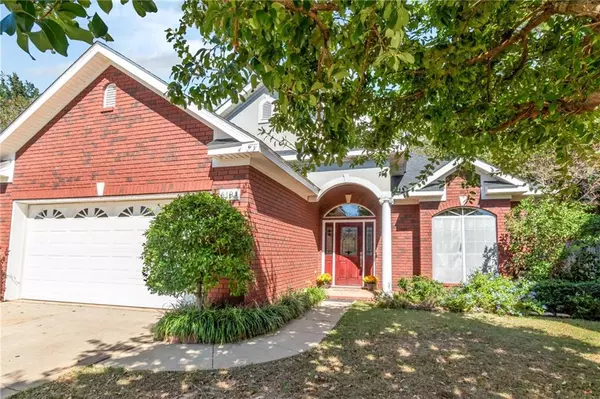Bought with Justin Wilhelmy • IXL Real Estate LLC
$287,000
$289,000
0.7%For more information regarding the value of a property, please contact us for a free consultation.
3 Beds
2 Baths
1,943 SqFt
SOLD DATE : 02/28/2023
Key Details
Sold Price $287,000
Property Type Single Family Home
Sub Type Single Family Residence
Listing Status Sold
Purchase Type For Sale
Square Footage 1,943 sqft
Price per Sqft $147
Subdivision Ridgefield Commons
MLS Listing ID 7131870
Sold Date 02/28/23
Bedrooms 3
Full Baths 2
HOA Fees $13/ann
HOA Y/N true
Year Built 2003
Lot Size 8,289 Sqft
Property Description
BOM- PENDING THE RELEASE OF SALE. You must come take a look at this beautiful well maintained brick home with a large open floor plan! Brand new Fortified roof (Sept. 2022), Full House Generac Generator, HVAC less than 5 yrs old, and new Whirlpool Gas Range. “Safe Step” walk in tub (2018) is perfect for a good soak! Master bath with beautiful sunlight flooding in through huge windows! Get ready to grill out all year long right on the screen porch with the built in grill exhaust for safe ventilation. Private back yard is completely fenced with fruit and shade trees. Plenty of attic space with easy access from custom built staircase. All nestled in a cozy cul-de-sac! House is in an estate and sold “As-Is Where-Is” Listing company makes no representation as to accuracy of square footage; buyer to verify.
Location
State AL
County Mobile - Al
Direction FROM UNIVERSITY & OLD SHELL RD, GO WEST ON OLD SHELL. LEFT WEST DR. AND HEAD SOUTH DOWN WEST DR. TO LEFT ON VENETIAN WAY N. HOUSE AT END OF THE CUL-DE-SAC.
Rooms
Basement None
Primary Bedroom Level Main
Dining Room Open Floorplan, Other
Kitchen Breakfast Bar, Cabinets Stain, Eat-in Kitchen, Pantry, Stone Counters, View to Family Room
Interior
Interior Features Other
Heating Central, Natural Gas
Cooling Ceiling Fan(s), Central Air
Flooring Ceramic Tile
Fireplaces Type Gas Log
Appliance Dishwasher, Disposal, Dryer, Gas Cooktop, Gas Oven, Gas Water Heater, Range Hood, Refrigerator, Trash Compactor, Washer
Laundry Main Level
Exterior
Exterior Feature Private Front Entry, Private Rear Entry, Private Yard
Garage Spaces 2.0
Fence Fenced, Wood
Pool None
Community Features Homeowners Assoc, Sidewalks
Utilities Available Cable Available, Electricity Available, Natural Gas Available, Phone Available, Sewer Available, Underground Utilities, Water Available
Waterfront Description None
View Y/N true
View Other
Roof Type Composition
Garage true
Building
Lot Description Back Yard, Cul-De-Sac, Front Yard, Level
Foundation Slab
Sewer Other
Water Public
Architectural Style Traditional
Level or Stories One
Schools
Elementary Schools Er Dickson
Middle Schools Cl Scarborough
High Schools Murphy
Others
Special Listing Condition Standard
Read Less Info
Want to know what your home might be worth? Contact us for a FREE valuation!

Our team is ready to help you sell your home for the highest possible price ASAP







