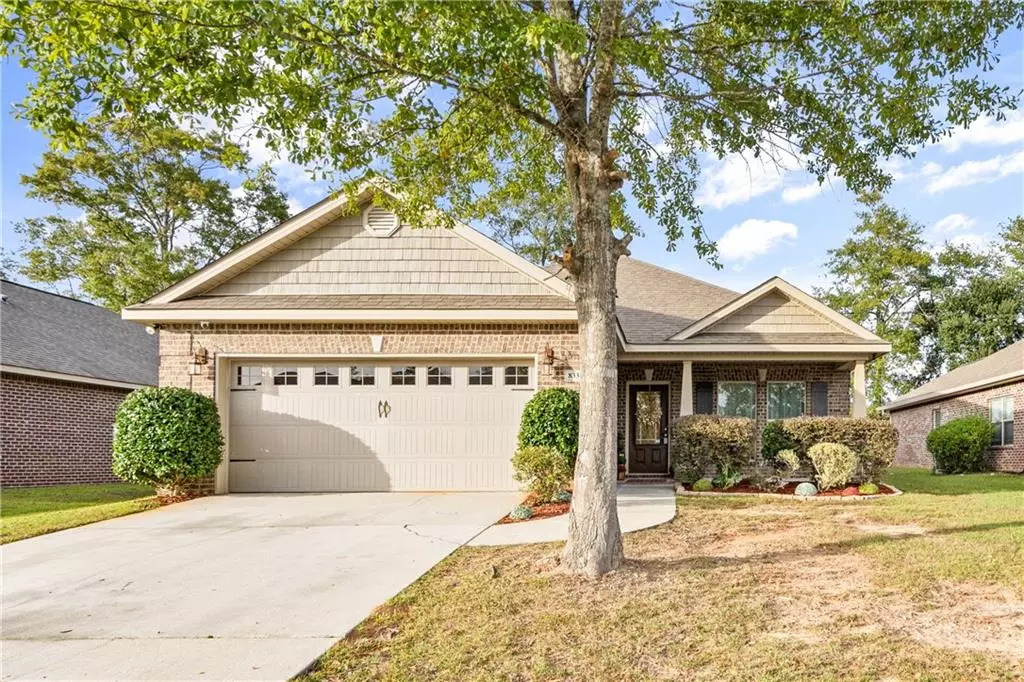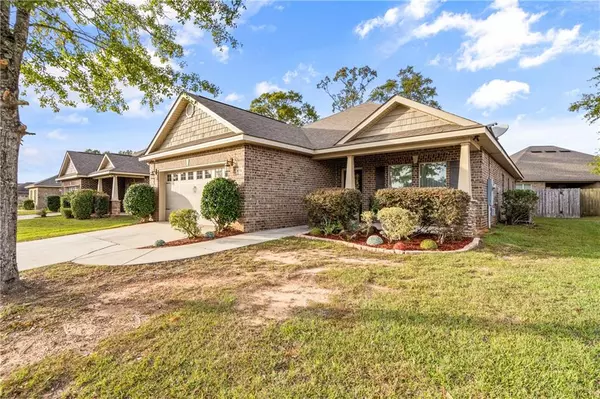Bought with Lashawn Bonds-Meyers • Keller Williams Mobile
$270,000
$259,285
4.1%For more information regarding the value of a property, please contact us for a free consultation.
4 Beds
2 Baths
1,960 SqFt
SOLD DATE : 02/24/2023
Key Details
Sold Price $270,000
Property Type Single Family Home
Sub Type Single Family Residence
Listing Status Sold
Purchase Type For Sale
Square Footage 1,960 sqft
Price per Sqft $137
Subdivision Magnolia Springs
MLS Listing ID 7143183
Sold Date 02/24/23
Bedrooms 4
Full Baths 2
HOA Fees $25/ann
HOA Y/N true
Year Built 2013
Annual Tax Amount $928
Tax Year 928
Lot Size 7,566 Sqft
Property Description
OPEN HOUSE SUNDAY *12-04-2022 * TIME 2 TO 4 ***USDA ELIGIBLE 100% FINANCING AVAILABLE.*** VRM: Sellers will entertain offers between $259,000 to $285,000. List Price equals the median between the upper and lower ranges. Ask about a 3,2,1 Buy Down or 2,1 Buy Down with Preferred Lender. Location! Location! Location! Magnolia Springs is a Premium Planned Community featuring CLUBHOUSE, POOL, FITNESS ROOM, and PLAYGROUND. Nestled in one of the best locations in the Semmes and minutes away from shopping, schools, restaurants, golf course, interstate, and much much more. This beautiful three-way split floor plan is a must see with a bonus/ flex room that could easily be converted to a fifth bedroom if ever needed. This open floor plan would be great for entertaining friends and family. Drive up to your 2 car garage or enter through your 15”8 x 10 covered front porch that is also great for entertaining or to just relax. Enter your quaint foyer that leads to the first bedroom that features great natural light. The Garage also leads into the front foyer and has access to the laundry room. Walk into the open floor plan where you have several options to dine. There is a informal eat-in area or a hop up bar, with pendant lighting, plenty of cabinets for storage, a spacious walk-in pantry, Energy star appliances including stainless steel dishwasher, microwave, and range. The kitchen opens into a larger family room with beautiful wood flooring, tray ceiling with ceiling fan, recessed lighting and plenty of windows that bring in natural lighting and easy access to the large covered back porch. This floor plan offers additional room for that outdoor indoor entertaining. Off of the family and kitchen is an additional room that can be used as formal dining, office, play room, gym, or add a set of doors this room can be easily converted to a fifth bedroom. Through the kitchen are two additional spacious bedrooms, a full bathroom with tub and shower combo, and two linen closets for additional storage. The fourth bedroom is the home owner's primary oasis with its own bathroom en suite. Located at the back of the home for total privacy. The en suite bathroom features a large soaking tub, separate shower with seat, double vanity sink with plenty of storage, and a Buyer and/or buyer's agent to verify square footage. toilet room and a large walk-in closet. This homes walls and base boards have been freshly painted with a modern neutral paint color, 9 ft ceilings, 18 x 18 ceramic tile flooring, crown molding, wood in cased windows that are energy star rated, recess lights, tray ceilings, Bull nose rounded corners on the walls, keystone and quoined molding. Buyer and/or buyer's agent to verify square footage. Home is being Sold As Is Where Is. Buyer and/or Buyer's agent to verify square footage.
Location
State AL
County Mobile - Al
Direction From I-65, west on Airport Boulevard, right on Schillinger Road, left on Silver Pine Road, right on Dyson Boulevard, left on Clairmont. The home is on the right.
Rooms
Basement None
Primary Bedroom Level Main
Dining Room Open Floorplan
Kitchen Breakfast Bar, Cabinets Stain, Eat-in Kitchen, Kitchen Island, Laminate Counters, Pantry Walk-In, View to Family Room
Interior
Interior Features Crown Molding, Double Vanity, Entrance Foyer, High Ceilings 9 ft Main, High Speed Internet, Tray Ceiling(s), Walk-In Closet(s)
Heating Central
Cooling Ceiling Fan(s), Central Air
Flooring Carpet, Ceramic Tile, Hardwood
Fireplaces Type None
Appliance Dishwasher, Electric Oven, Electric Range, Electric Water Heater, ENERGY STAR Qualified Appliances, Microwave, Range Hood, Self Cleaning Oven
Laundry Laundry Room, Main Level
Exterior
Exterior Feature Lighting, Private Yard
Garage Spaces 2.0
Fence Back Yard, Fenced, Wood
Pool Fenced, In Ground
Community Features Clubhouse, Fitness Center, Homeowners Assoc, Near Schools, Near Shopping, Park, Playground, Pool, Sidewalks, Street Lights
Utilities Available Cable Available, Electricity Available, Phone Available, Sewer Available, Water Available
Waterfront false
Waterfront Description None
View Y/N true
View Other
Roof Type Ridge Vents,Shingle
Parking Type Attached, Driveway, Garage, Garage Door Opener, Garage Faces Front, On Street
Garage true
Building
Lot Description Back Yard, Front Yard, Landscaped, Level
Foundation Concrete Perimeter
Sewer Public Sewer
Water Public
Architectural Style Craftsman
Level or Stories One
Schools
Elementary Schools Allentown
Middle Schools Semmes
High Schools Mary G Montgomery
Others
Special Listing Condition Standard
Read Less Info
Want to know what your home might be worth? Contact us for a FREE valuation!

Our team is ready to help you sell your home for the highest possible price ASAP







