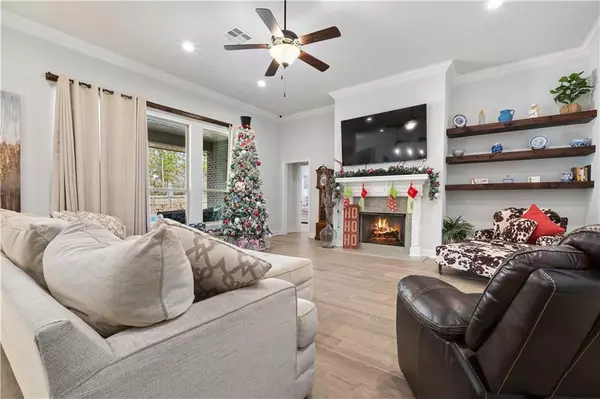Bought with Sherree Pierce • Coldwell Banker/Reehl Properties-Daphne
$445,000
$480,000
7.3%For more information regarding the value of a property, please contact us for a free consultation.
4 Beds
2 Baths
2,314 SqFt
SOLD DATE : 02/28/2023
Key Details
Sold Price $445,000
Property Type Single Family Home
Sub Type Single Family Residence
Listing Status Sold
Purchase Type For Sale
Square Footage 2,314 sqft
Price per Sqft $192
Subdivision Highland Park At The Highlands
MLS Listing ID 7152599
Sold Date 02/28/23
Bedrooms 4
Full Baths 2
HOA Fees $25/ann
HOA Y/N true
Year Built 2020
Annual Tax Amount $1,145
Tax Year 1145
Lot Size 0.342 Acres
Property Description
Beautiful home in the popular Highland Park at The Highlands community in immaculate condition! The CONWAY II G floorpan is a spacious 4 bedroom, 2 bathroom home with an open and split bedroom design. This home has several upgrades including luxury wood-look tile flooring, framed mirrors in all of the bathrooms, gutters, a fenced backyard and more! It features crown molding, recessed can lighting in the kitchen, a walk-in pantry, mudroom, Frigidaire stainless appliances with a gas range, under mount sinks in the kitchen and bathrooms, ventless gas fireplace, bronze plumbing fixtures and architectural 30-year shingles! The home has several Energy Efficient features including a tankless gas water heater, vinyl Low E MI windows and radiant barrier roof decking! The backyard features a beautiful 18x36 saltwater liner pool with a sand pump, lights & water spouts. Gold Fortified Certified Home. Contact your favorite realtor for your private showing today!
Location
State AL
County Baldwin - Al
Direction From Interstate 10 (Exit 38, Spanish Fort/Daphne), head north on Hwy 181 for approximately 4.5 miles to Highland Park entrance on the right. Special note, Hwy 181 turns into Jimmy Faulkner Drive after crossing Hwy 31/Spanish Fort Blvd.
Rooms
Basement None
Dining Room Open Floorplan
Kitchen Breakfast Bar, Cabinets White, Kitchen Island, Pantry Walk-In, Stone Counters, View to Family Room
Interior
Interior Features Crown Molding, Double Vanity, Entrance Foyer, High Ceilings 9 ft Main, High Ceilings 10 ft Main, Tray Ceiling(s), Walk-In Closet(s)
Heating Natural Gas
Cooling Ceiling Fan(s), Central Air
Flooring Carpet, Ceramic Tile
Fireplaces Type Gas Log, Living Room
Appliance Dishwasher, Disposal, ENERGY STAR Qualified Appliances, Gas Range, Gas Water Heater, Microwave, Tankless Water Heater
Laundry Laundry Room
Exterior
Exterior Feature Rain Gutters
Garage Spaces 2.0
Fence Back Yard, Privacy
Pool In Ground, Salt Water, Private
Community Features Homeowners Assoc, Sidewalks
Utilities Available Cable Available, Electricity Available, Natural Gas Available, Sewer Available, Underground Utilities, Water Available
Waterfront false
Waterfront Description None
View Y/N true
View Rural
Roof Type Shingle
Parking Type Attached, Driveway, Garage, Garage Door Opener, Garage Faces Side
Garage true
Building
Lot Description Back Yard, Front Yard
Foundation Slab
Sewer Septic Tank
Water Public
Architectural Style Traditional
Level or Stories One
Schools
Elementary Schools Rockwell
Middle Schools Spanish Fort
High Schools Spanish Fort
Others
Acceptable Financing Cash, Conventional, FHA, VA Loan
Listing Terms Cash, Conventional, FHA, VA Loan
Special Listing Condition Standard
Read Less Info
Want to know what your home might be worth? Contact us for a FREE valuation!

Our team is ready to help you sell your home for the highest possible price ASAP







