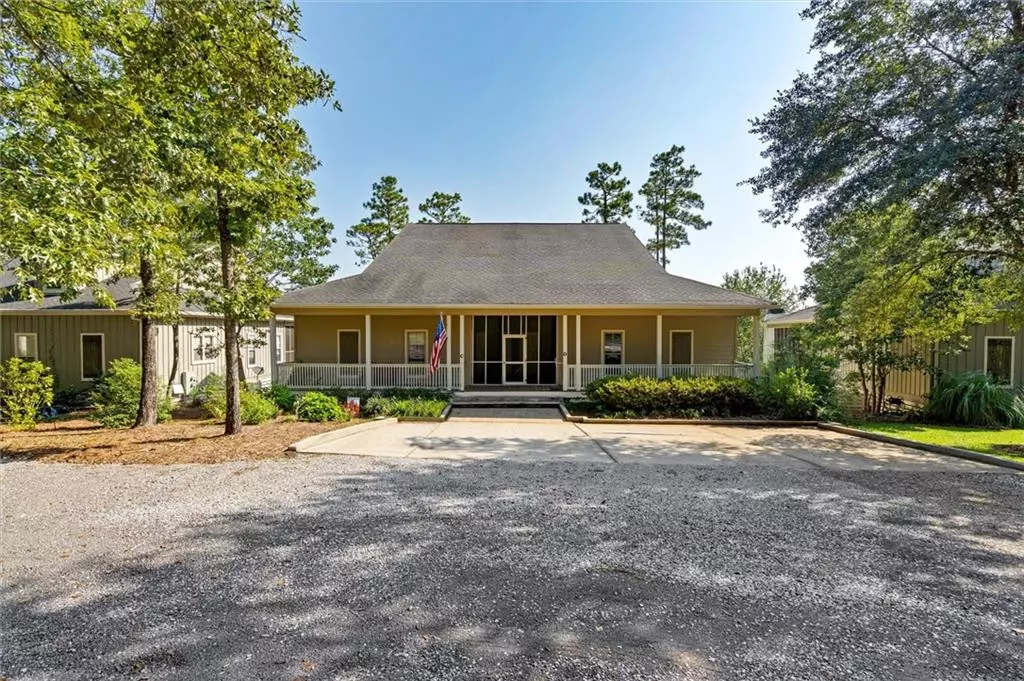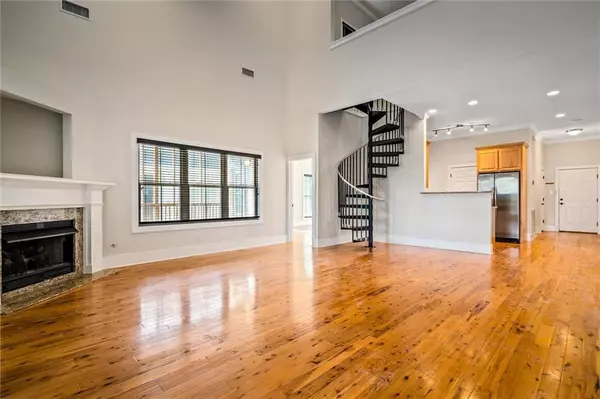Bought with Tracy Womack • White-Spunner Realty, Inc.
$242,900
$250,000
2.8%For more information regarding the value of a property, please contact us for a free consultation.
2 Beds
2 Baths
1,861 SqFt
SOLD DATE : 02/27/2023
Key Details
Sold Price $242,900
Property Type Condo
Sub Type Condominium
Listing Status Sold
Purchase Type For Sale
Square Footage 1,861 sqft
Price per Sqft $130
Subdivision Rabbit Run Condo
MLS Listing ID 7100632
Sold Date 02/27/23
Bedrooms 2
Full Baths 2
HOA Fees $183/ann
HOA Y/N true
Year Built 2006
Annual Tax Amount $1,005
Tax Year 1005
Lot Size 0.360 Acres
Property Description
Enjoy living at Steelwood, a secluded 1400+ acre lakefront private golf club. The award-winning Jerry Pate designed golf course includes a beautiful clubhouse serving breakfast, lunch, and dinner with private meeting rooms and entertaining. There is also tennis and basketball courts, two pools, a playground, a charming chapel, fishing, skeet shooting and much more. This 2/2 duplex overlooking #13 fairway has a spiral staircase leading to a spacious loft that could easily be a third bedroom with space for a closet and bathroom. Come take a look and you'll be SOLD!!
All updates per the seller. Listing company makes no representation as to accuracy of square footage; buyer to verify.
Location
State AL
County Baldwin - Al
Direction From I-10 head North on Hwy 59. Turn right at the light at Speedway onto Industrial Parkway Blvd. Turn left on County Rd 49 for 6/10 of a mile. Turn right onto Truck Rt 17 for 2.3 miles to Steelwood Gatehouse. Cross the water and continue straight through two stop signs. Unit D is on the right.
Rooms
Basement None
Dining Room Dining L, Open Floorplan
Kitchen Breakfast Bar, Cabinets Stain, Stone Counters, View to Family Room
Interior
Interior Features Cathedral Ceiling(s), Entrance Foyer, High Ceilings 9 ft Main, High Ceilings 9 ft Upper, His and Hers Closets, Walk-In Closet(s)
Heating Central, Natural Gas
Cooling Central Air
Flooring Carpet, Ceramic Tile, Hardwood
Fireplaces Type Family Room, Gas Log, Gas Starter, Other Room, Outside
Appliance Dishwasher, Disposal, Dryer, Gas Cooktop, Gas Oven, Gas Range, Gas Water Heater, Microwave, Range Hood, Refrigerator, Washer
Laundry In Kitchen
Exterior
Exterior Feature Storage, Tennis Court(s)
Fence None
Pool Gunite, In Ground
Community Features Clubhouse, Dog Park, Fitness Center, Gated, Golf, Homeowners Assoc, Lake, Playground, Pool, Restaurant, Tennis Court(s)
Utilities Available Cable Available, Underground Utilities
Waterfront false
Waterfront Description None
View Y/N true
View Golf Course
Roof Type Composition
Parking Type Assigned, Driveway
Total Parking Spaces 1
Building
Lot Description Landscaped, On Golf Course
Foundation Pillar/Post/Pier
Sewer Other
Water Public
Architectural Style Cottage
Level or Stories One and One Half
Schools
Elementary Schools Loxley
Middle Schools Baldwin - Other
High Schools Robertsdale
Others
Acceptable Financing Cash, Conventional, FHA, VA Loan
Listing Terms Cash, Conventional, FHA, VA Loan
Special Listing Condition Standard
Read Less Info
Want to know what your home might be worth? Contact us for a FREE valuation!

Our team is ready to help you sell your home for the highest possible price ASAP







