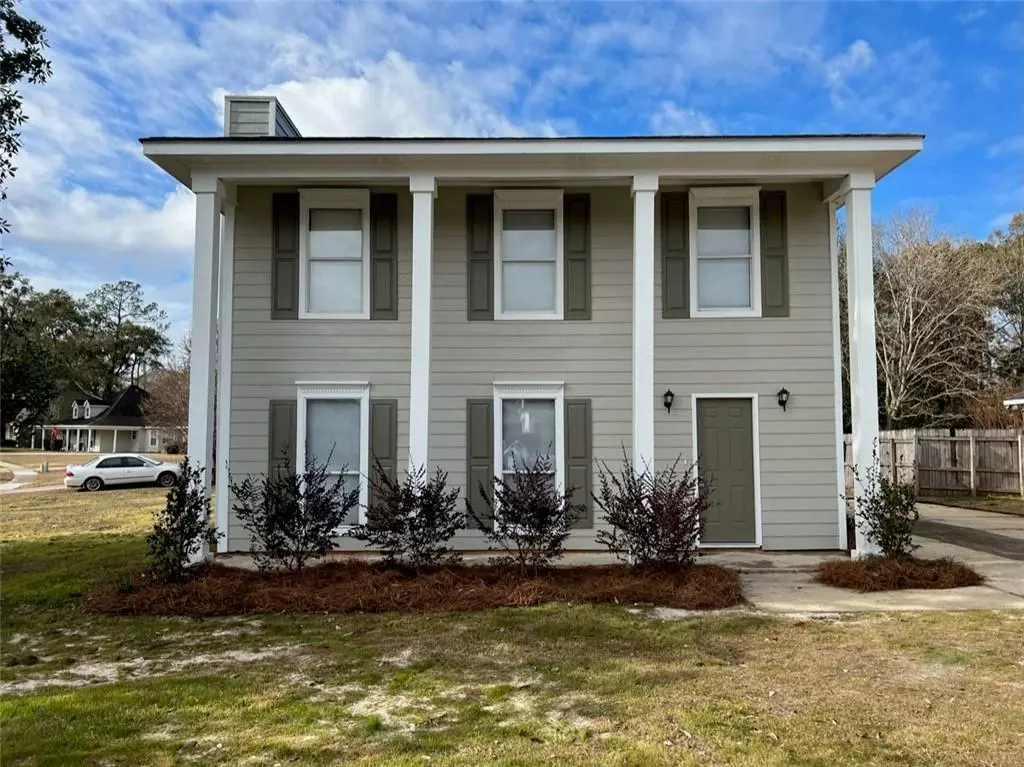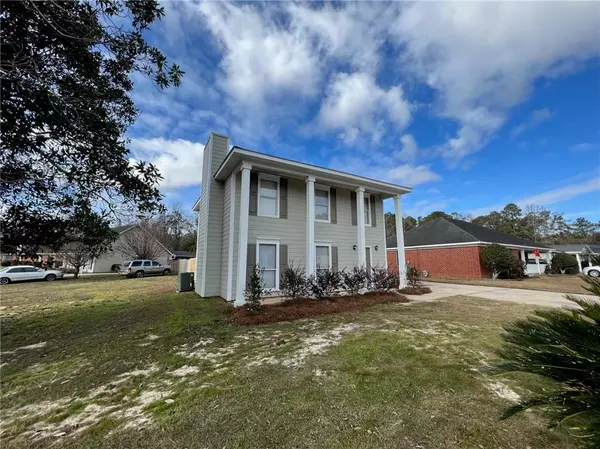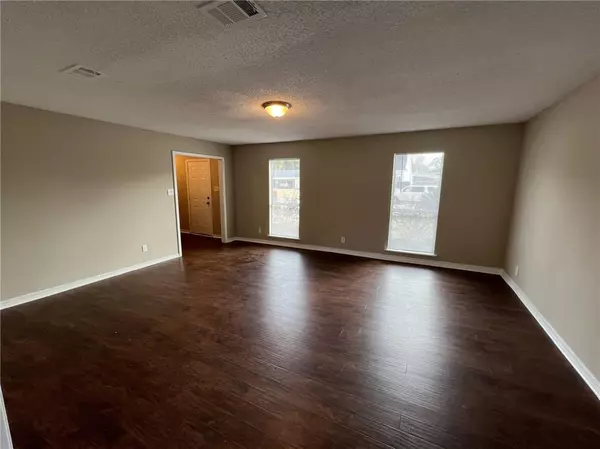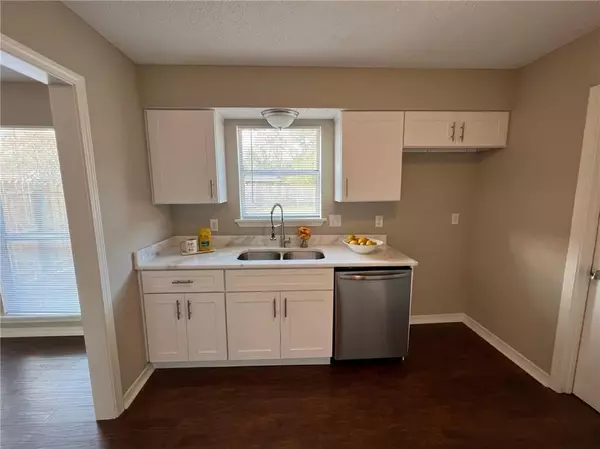Bought with Not Multiple Listing • NOT MULTILPLE LISTING
$212,500
$200,225
6.1%For more information regarding the value of a property, please contact us for a free consultation.
3 Beds
2.5 Baths
1,624 SqFt
SOLD DATE : 02/16/2023
Key Details
Sold Price $212,500
Property Type Single Family Home
Sub Type Single Family Residence
Listing Status Sold
Purchase Type For Sale
Square Footage 1,624 sqft
Price per Sqft $130
Subdivision Vista Ridge
MLS Listing ID 7157318
Sold Date 02/16/23
Bedrooms 3
Full Baths 2
Half Baths 1
Year Built 1993
Annual Tax Amount $713
Tax Year 713
Lot Size 0.273 Acres
Property Description
VRM: Sellers will entertain offers between $200,000-$225,000. Welcome to 3724 Outley Dr. This home is move in ready and recently updated. Dark laminate flooring lays throughout all the high traffic areas. The kitchen features white cabinets, granite countertops, new stainless steel appliances and an informal dining room to sit and enjoy meals. All 3 bedrooms have new carpet, fresh paint and new fixtures. The guest bathroom features new tile flooring, white cabinets, granite countertops and new tile surround the tub/shower combo. The master bedroom is tucked away where you can enjoy peace and quiet. It also has its own on suite bathroom. The bathroom has new tile flooring, white cabinets, granite countertops and new tile surround the tub/shower combo. The backyard is large in size leaving you plenty of room for fun activities outside. Also new is the roof and hot water heater. Seller will pay up to 3% of purchase price closing costs when buyer uses preferred lender. Seller is a licensed REALTOR in the state of Alabama. Listing agent is related to seller. Alabama right of redemption may apply. Listing agent makes no representations to the accuracy of the square footage taken from tax records. Buyer or buyer's agent to verify.
$500 bonus to selling agent with an accepted offer.
Location
State AL
County Mobile - Al
Direction Head northeast on I-10 E, Take exit 15B to merge onto Government Blvd/Spanish Trail, Turn left onto Lansdowne Dr, Turn left onto Outley Dr - Destination will be on the right
Rooms
Basement None
Primary Bedroom Level Main
Dining Room Open Floorplan
Kitchen Cabinets White
Interior
Interior Features Other
Heating Central
Cooling Central Air
Flooring Carpet, Ceramic Tile, Vinyl
Fireplaces Type None
Appliance Dishwasher
Laundry None
Exterior
Exterior Feature None
Fence Back Yard
Pool None
Community Features None
Utilities Available Other
Waterfront Description None
View Y/N true
View Other
Roof Type Shingle
Total Parking Spaces 2
Building
Lot Description Back Yard
Foundation Slab
Sewer Other
Water Public
Architectural Style Traditional
Level or Stories Two
Schools
Elementary Schools Mobile - Other
Middle Schools Mobile - Other
High Schools Mobile - Other
Others
Special Listing Condition Standard
Read Less Info
Want to know what your home might be worth? Contact us for a FREE valuation!

Our team is ready to help you sell your home for the highest possible price ASAP







