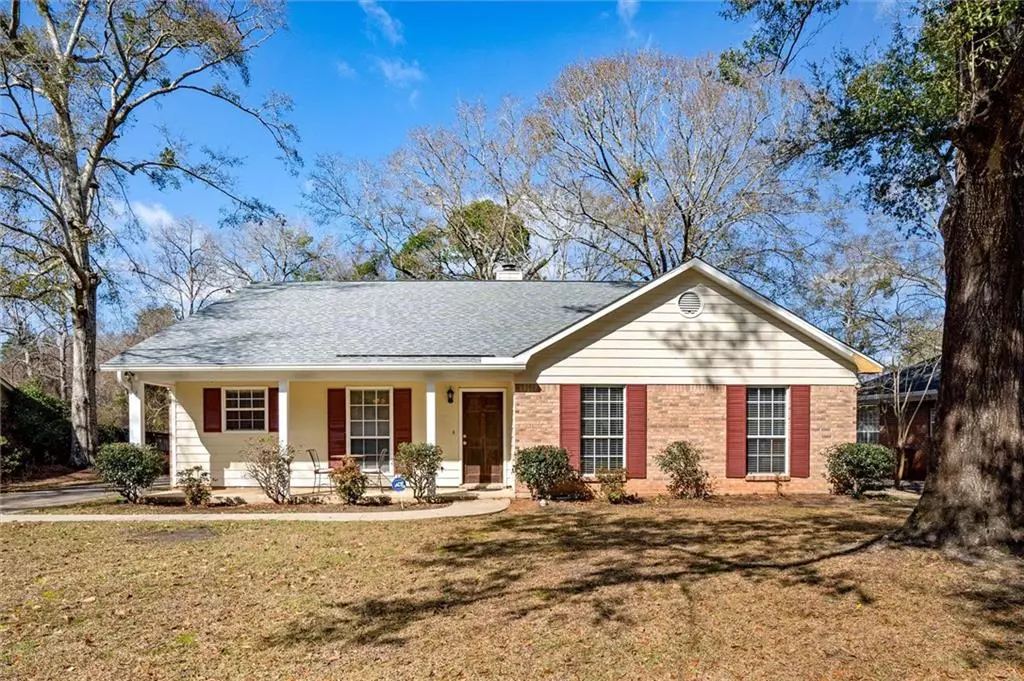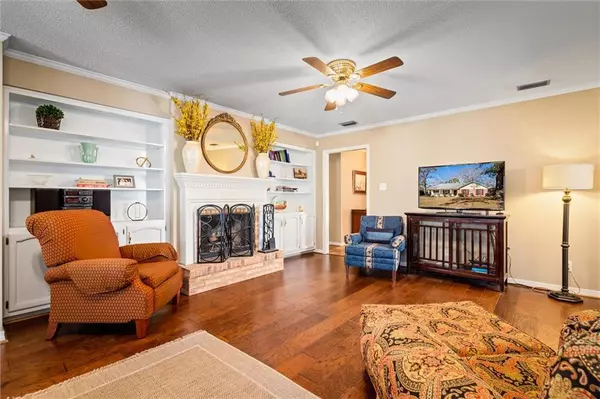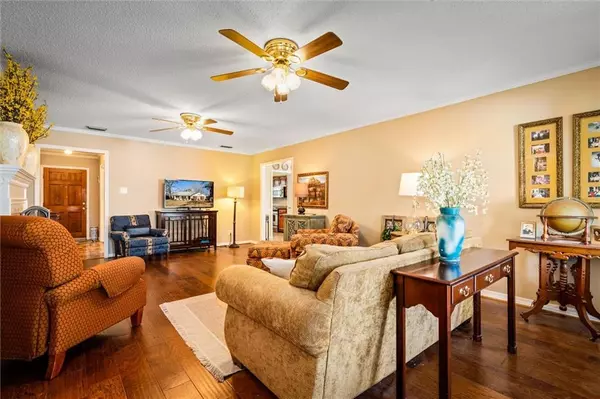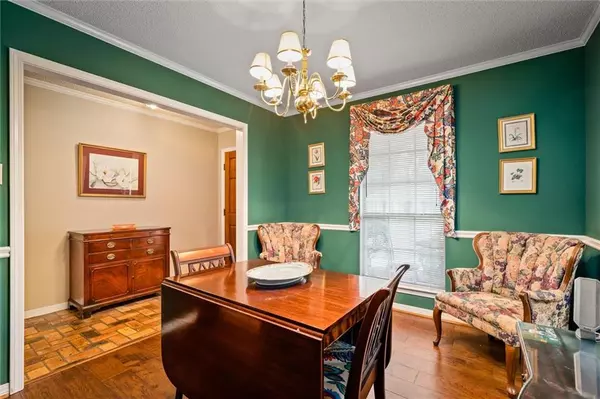Bought with Heather O'shea • Roberts Brothers TREC
$275,000
$275,000
For more information regarding the value of a property, please contact us for a free consultation.
4 Beds
3 Baths
2,150 SqFt
SOLD DATE : 02/16/2023
Key Details
Sold Price $275,000
Property Type Single Family Home
Sub Type Single Family Residence
Listing Status Sold
Purchase Type For Sale
Square Footage 2,150 sqft
Price per Sqft $127
Subdivision Vista Ridge
MLS Listing ID 7162454
Sold Date 02/16/23
Bedrooms 4
Full Baths 3
Year Built 1989
Annual Tax Amount $911
Tax Year 911
Lot Size 0.306 Acres
Property Description
This wonderful and well-maintained brick four bedroom, three bath home sits on a large fenced lot and has a new roof, water heater, and an HVAC system that is only three years old per seller. Features of this fabulous home include spacious rooms, a wood burning fireplace, split brick and hard wood floors, pretty molding, plentiful family space and storage, and a split floor plan allowing privacy for everyone. The large primary suite has two walk-in closets and a bathroom featuring a double vanity, soaking tub, and separate shower. There are three additional bedrooms in the front of the home; one with an ensuite bath that could be another primary suite along with two other bedrooms that share a hall bath. The large family room with custom built-ins and a wood-burning fireplace is perfectly located off the kitchen making entertainment easy. The kitchen features granite countertops and stainless appliances and has a separate breakfast room. Off the breakfast room is a laundry room and a mudroom with tons of cabinets and storage. Extending off the family room is a covered back porch perfect for relaxing or entertaining, a peaceful and private backyard and a massive (almost 1100 square feet plus additional attic storage) garage with full lighting and electrical outlets that could be used as a workshop or for other utility projects. Close to schools, shopping, entertainment, and recreation, the location of this home cannot be beat. Buyer to verify all pertinent information. Shed in backyard and outdoor porch ceiling fans not warranted.
Location
State AL
County Mobile - Al
Direction Head West on Highway 90. Turn Right onto Lansdowne Drive and then Left onto Medford Drive East. The home will be on your right.
Rooms
Basement None
Primary Bedroom Level Main
Dining Room Dining L, Separate Dining Room
Kitchen Breakfast Room, Cabinets Stain, Eat-in Kitchen, Pantry
Interior
Interior Features Bookcases, Entrance Foyer, Walk-In Closet(s)
Heating Central, Natural Gas
Cooling Ceiling Fan(s), Central Air
Flooring Brick, Carpet, Ceramic Tile, Hardwood
Fireplaces Type Family Room
Appliance Dishwasher, Electric Cooktop, Electric Oven, Electric Range, Gas Water Heater, Microwave, Self Cleaning Oven
Laundry Laundry Room, Mud Room
Exterior
Exterior Feature Private Front Entry, Private Rear Entry, Private Yard, Storage
Garage Spaces 2.0
Fence Back Yard, Fenced, Privacy, Wood
Pool None
Community Features None
Utilities Available Cable Available, Electricity Available, Natural Gas Available, Phone Available, Sewer Available, Underground Utilities, Water Available
Waterfront Description None
View Y/N true
View City
Roof Type Shingle
Total Parking Spaces 6
Garage true
Building
Lot Description Back Yard, Front Yard, Landscaped, Level, Private
Foundation Slab
Sewer Public Sewer
Water Public
Architectural Style Traditional
Level or Stories One
Schools
Elementary Schools Mobile - Other
Middle Schools Mobile - Other
High Schools Mobile - Other
Others
Acceptable Financing Cash, Conventional, FHA, VA Loan
Listing Terms Cash, Conventional, FHA, VA Loan
Special Listing Condition Standard
Read Less Info
Want to know what your home might be worth? Contact us for a FREE valuation!

Our team is ready to help you sell your home for the highest possible price ASAP







