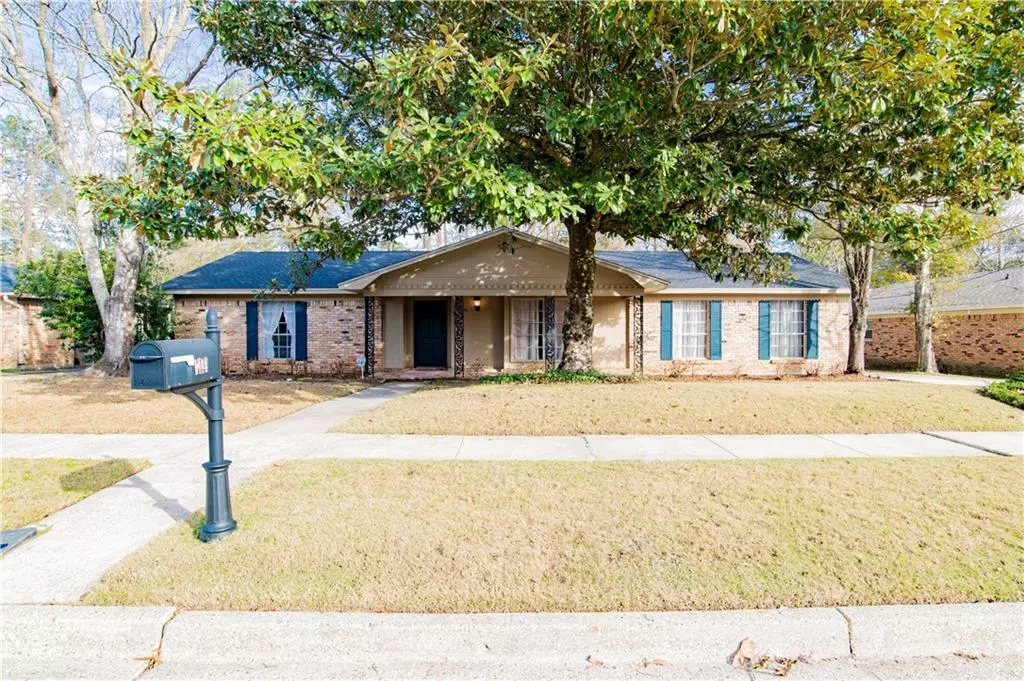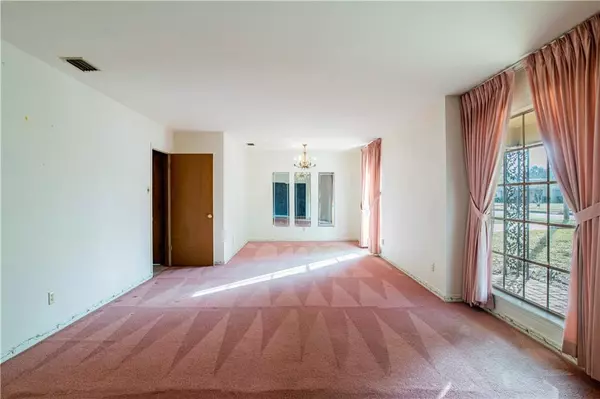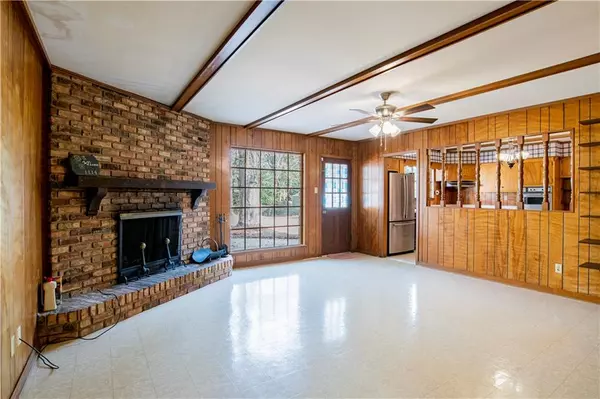Bought with Jc Smith • Keller Williams Spring Hill
$159,000
$143,700
10.6%For more information regarding the value of a property, please contact us for a free consultation.
4 Beds
3 Baths
2,365 SqFt
SOLD DATE : 02/10/2023
Key Details
Sold Price $159,000
Property Type Single Family Home
Sub Type Single Family Residence
Listing Status Sold
Purchase Type For Sale
Square Footage 2,365 sqft
Price per Sqft $67
Subdivision Alpine Hills
MLS Listing ID 7161034
Sold Date 02/10/23
Bedrooms 4
Full Baths 3
Year Built 1965
Annual Tax Amount $813
Tax Year 813
Lot Size 0.317 Acres
Property Description
New roof 2020. Incredible possibilities! Ample sq footage for the price. Note: the large 4th bedroom which is also a suite with a full bath and walkin closet,is not currently heated and cooled. It has it's own entrance, perfect for a home office or a mother-in-law suite. This property has plenty of common areas, plus an amazing amount of storage. The primary bedroom features not only a woodburning fireplace but also a huge walk-in closet, double vanities, and tub shower combo. This home is an estate, with updates could be an absolute gem. Home is being sold as is/where is with no repairs or updates by sellers. This property is vacant, spotless, and easy to show. Ready for you to come tour!
Location
State AL
County Mobile - Al
Direction From Springhill Ave or University, head west on Zeigler Blvd to the Chatelet entrance to Alpine Hills. Continue on Chatelet to right on Woodcrest. Turn left on Lucerne. Home is on your left.
Rooms
Basement None
Primary Bedroom Level Main
Dining Room Dining L, Open Floorplan
Kitchen Cabinets Other, Laminate Counters, Pantry, View to Family Room
Interior
Interior Features Entrance Foyer, Walk-In Closet(s)
Heating Central
Cooling Central Air
Flooring Carpet, Ceramic Tile, Laminate
Fireplaces Type None
Appliance Dishwasher, Electric Cooktop, Electric Oven
Laundry In Kitchen
Exterior
Exterior Feature None
Fence Back Yard
Pool None
Community Features None
Utilities Available Sewer Available, Water Available
Waterfront Description None
View Y/N true
View Other
Roof Type Composition
Building
Lot Description Back Yard
Foundation None
Sewer Public Sewer
Water Public
Architectural Style Ranch
Level or Stories One
Schools
Elementary Schools John Will
Middle Schools Cl Scarborough
High Schools Mattie T Blount
Others
Acceptable Financing Cash, Conventional
Listing Terms Cash, Conventional
Special Listing Condition Standard
Read Less Info
Want to know what your home might be worth? Contact us for a FREE valuation!

Our team is ready to help you sell your home for the highest possible price ASAP







