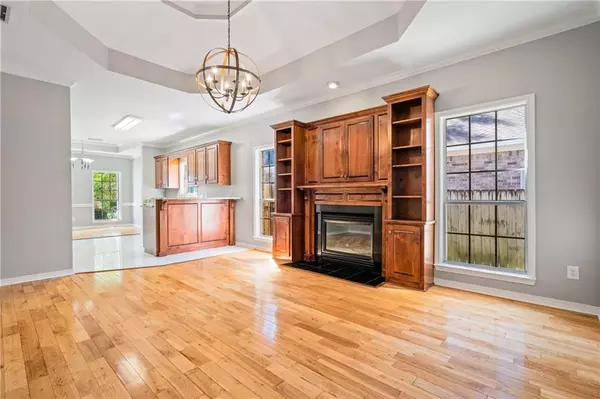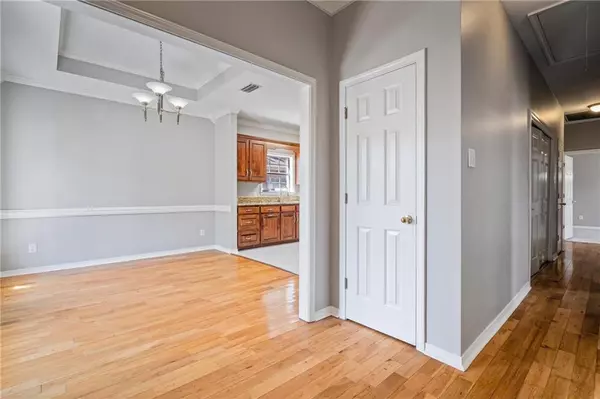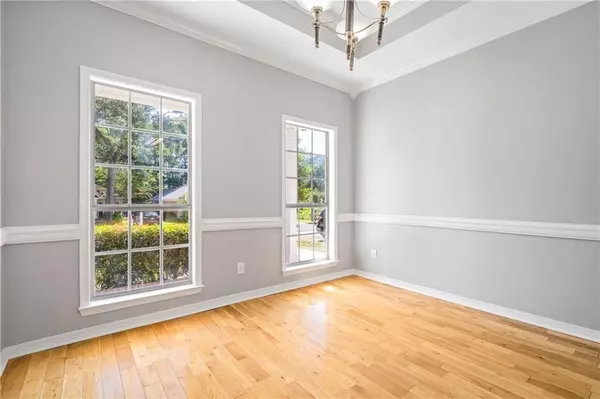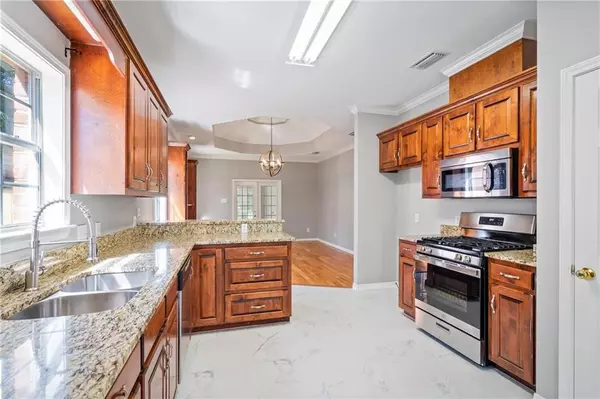Bought with Jessica Wright • Wellhouse Real Estate LLC
$245,000
$239,259
2.4%For more information regarding the value of a property, please contact us for a free consultation.
3 Beds
2 Baths
1,711 SqFt
SOLD DATE : 02/03/2023
Key Details
Sold Price $245,000
Property Type Single Family Home
Sub Type Single Family Residence
Listing Status Sold
Purchase Type For Sale
Square Footage 1,711 sqft
Price per Sqft $143
Subdivision Pinehurst
MLS Listing ID 7114343
Sold Date 02/03/23
Bedrooms 3
Full Baths 2
Year Built 2000
Annual Tax Amount $1,815
Tax Year 1815
Lot Size 7,257 Sqft
Property Description
VRM $239k-$259k. Come see this beautiful 3 bedroom 2 bath brick home that is located in the popular Pinehurst Subdivision. The entire house has a brand-new paint job, newly refinished hardwood and new polished porcelain tile floors in kitchen and both bathrooms and new carpet in the bedrooms! The roof was put on in 2021, AC in 2017, custom cabinetry/bookshelves, and an office/bonus room was added for extra space. The backyard has a privacy fence, storage shed, and a patio area. The kitchen has brand new granite and comes equipped with a stainless gas stove, stainless dishwasher, stainless built in microwave, garbage disposal, and large walk-in pantry. The primary bathroom is very spacious and comes with a large garden tub, separate shower, private walk in closet closet, and 2 walk-in closets and new quartz countertops. Current termite bond with Southeastern. Fresh landscaping and all concrete pressure washed. This one will not last long! Schedule a showing today. Listing agent makes no representation to square footage accuracy, buyer & buyer's agent to verify any and all details. Listing agent is a relative of the seller.
Location
State AL
County Mobile - Al
Direction From Airport Blvd heading towards West Mobile take a left onto Pinemont, Right on Adkins, left on Henckley, and the home is on the right
Rooms
Basement None
Primary Bedroom Level Main
Dining Room Separate Dining Room
Kitchen Breakfast Bar, Cabinets Stain, Pantry Walk-In, Solid Surface Counters
Interior
Interior Features Bookcases, Double Vanity, Entrance Foyer, High Ceilings 9 ft Main, His and Hers Closets, Tray Ceiling(s)
Heating Central
Cooling Ceiling Fan(s), Central Air
Flooring Carpet, Ceramic Tile, Hardwood
Fireplaces Type Gas Log, Gas Starter
Appliance Dishwasher, Disposal, Gas Cooktop, Gas Oven, Gas Range, Gas Water Heater, Microwave
Laundry In Hall
Exterior
Exterior Feature None
Fence Back Yard, Wood
Pool None
Community Features None
Utilities Available Cable Available, Natural Gas Available, Sewer Available, Water Available
Waterfront Description None
View Y/N true
View City
Roof Type Composition,Shingle
Total Parking Spaces 5
Building
Lot Description Back Yard, Front Yard, Landscaped, Level
Foundation Slab
Sewer Public Sewer
Water Public
Architectural Style Cottage, Craftsman
Level or Stories One
Schools
Elementary Schools Er Dickson
Middle Schools Burns
High Schools Wp Davidson
Others
Acceptable Financing Cash, Conventional, FHA, VA Loan
Listing Terms Cash, Conventional, FHA, VA Loan
Special Listing Condition Standard
Read Less Info
Want to know what your home might be worth? Contact us for a FREE valuation!

Our team is ready to help you sell your home for the highest possible price ASAP






