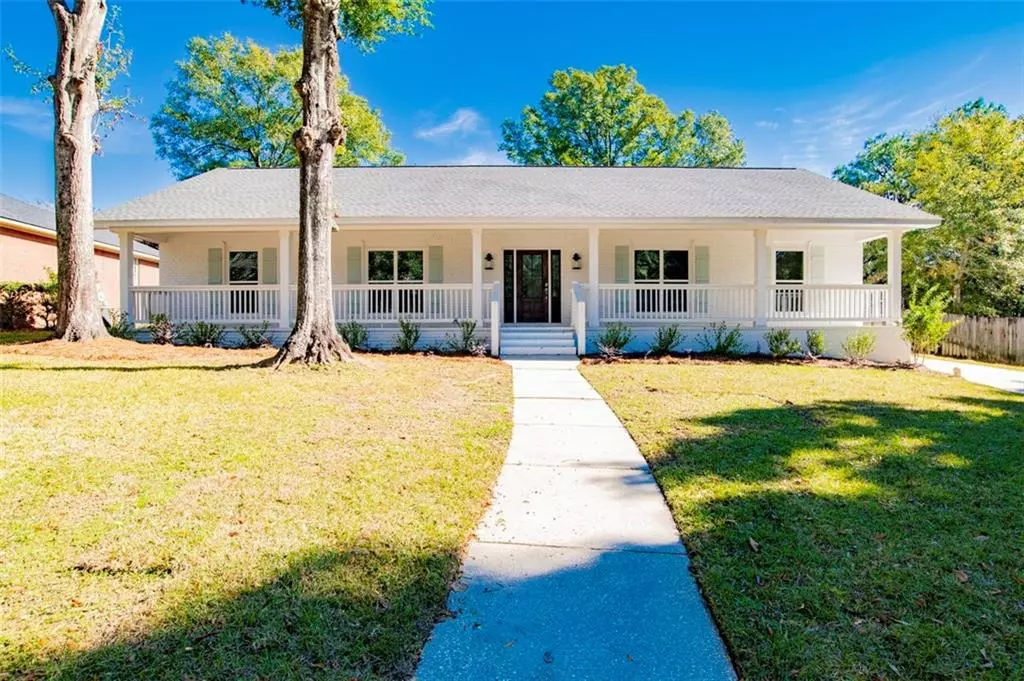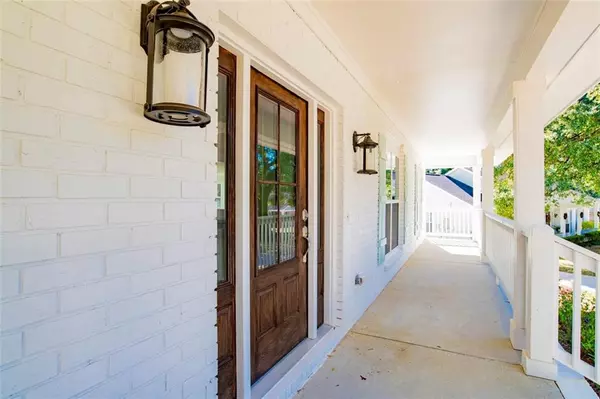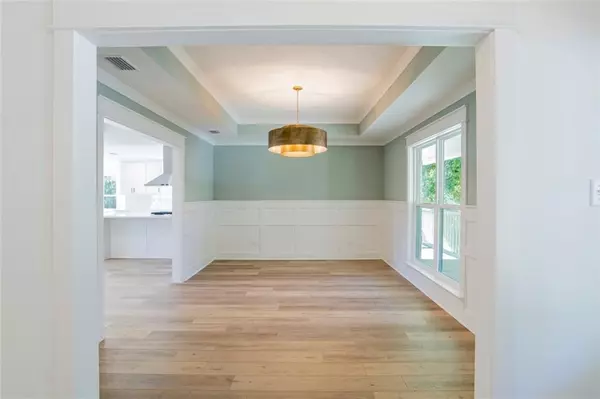Bought with Stephany Hernandez • Keller Williams Mobile
$515,000
$525,850
2.1%For more information regarding the value of a property, please contact us for a free consultation.
5 Beds
3.5 Baths
3,456 SqFt
SOLD DATE : 02/03/2023
Key Details
Sold Price $515,000
Property Type Single Family Home
Sub Type Single Family Residence
Listing Status Sold
Purchase Type For Sale
Square Footage 3,456 sqft
Price per Sqft $149
Subdivision Leesburg
MLS Listing ID 7151798
Sold Date 02/03/23
Bedrooms 5
Full Baths 3
Half Baths 1
HOA Fees $25/ann
HOA Y/N true
Year Built 1987
Annual Tax Amount $3,112
Tax Year 3112
Lot Size 0.380 Acres
Property Description
You don't want to miss the opportunity to check out this beautiful renovation, completely taken back to
the studs and rebuilt in 2022 by Prime Design Homes. Located off Knollwood in between Cottage Hill
Road and Government Blvd, you can experience the quietness of an established neighborhood while still
being close to local shopping, grocery stores, and the interstate. If space is what you're looking for, this
home meets that requirement at just over 3,456 square feet heated and cooled. Not only does it offer
five nice-sized bedrooms, but it also has a formal dining, and a bonus space with ensuite bath on the
second floor. You will love the beautiful LVP waterproof flooring with a light, neutral wood-grain design
that flows through the main living areas. It is the perfect mix of an open concept while still giving you
the privacy of defined individual spaces. The living room has a tray ceiling that provides depth to the
space and is centered around a beautiful wood-burning fireplace providing the perfect atmosphere to
curl up on the couch and watch a movie! The kitchen features all new custom cabinetry with a stunning
quartz waterfall peninsula, a gas cooktop, and built-in oven and microwave. The kitchen was redesigned
to include a large walk-in pantry which is a hard find in homes built in this era. You will love the designer
lighting package throughout the home that really ties in all the interior design choices. The first-floor
main bedroom is spacious and tranquil. The main bathroom boasts a custom tile walk-in shower,
soaking tub, and two vanity areas. In all bathrooms, you will find new cabinetry, countertops, tile floors,
and new plumbing faucets & fixtures. If you like the cosmetic features of this home, get ready for the
many structural upgrades it has to offer. The exterior is a gorgeous white painted brick with brand new
Hardie siding. It also has a new GAF Timberline HD architectural roof with all new Low-E vinyl windows
with storm protection and new Carrier HVAC systems. All areas of this home that were re-designed to fix
previous inefficiencies were also re-engineered to ensure the structural integrity of the home was not
only preserved but improved. All the work performed was permitted and meets or exceeds code
requirements for the City of Mobile. On top of all these upgrades, 3017 Blue Ridge Dr E is certified by
the IBHS to meet Silver Fortified standards. This not only proves that Prime Design Homes builds at a
higher standard, but it also equates to substantial savings in homeowners insurance premiums. This
home is the closest thing to a new custom built home you will find in an established, well managed,
family oriented subdivision. Call today and schedule your appointment to view this home!
Location
State AL
County Mobile - Al
Direction West on Cottage Hill, left on Knollwood, right into Leesburg, turn left onto Blue Ridge Dr. E, house is on the left
Rooms
Basement None
Primary Bedroom Level Main
Dining Room Dining L, Open Floorplan
Kitchen Breakfast Room, Cabinets White, Pantry Walk-In, Solid Surface Counters
Interior
Interior Features Crown Molding, Entrance Foyer, His and Hers Closets, Tray Ceiling(s), Walk-In Closet(s)
Heating Heat Pump
Cooling Ceiling Fan(s), Central Air, Heat Pump, Multi Units
Flooring Carpet, Ceramic Tile, Vinyl
Fireplaces Type Living Room
Appliance Dishwasher, Disposal, Electric Oven, Gas Cooktop, Gas Water Heater, Microwave, Range Hood, Self Cleaning Oven, Tankless Water Heater
Laundry Laundry Room, Main Level, Sink
Exterior
Exterior Feature Lighting, Storage
Fence Back Yard, Wood
Pool None
Community Features None
Utilities Available Cable Available, Electricity Available, Natural Gas Available, Phone Available, Sewer Available, Underground Utilities, Water Available
Waterfront Description None
View Y/N true
View Other
Roof Type Ridge Vents,Shingle
Garage true
Building
Lot Description Back Yard, Front Yard
Foundation Block, Slab
Sewer Public Sewer
Water Public
Architectural Style Traditional
Level or Stories One and One Half
Schools
Elementary Schools Olive J Dodge
Middle Schools Burns
High Schools Murphy
Others
Special Listing Condition Standard
Read Less Info
Want to know what your home might be worth? Contact us for a FREE valuation!

Our team is ready to help you sell your home for the highest possible price ASAP






