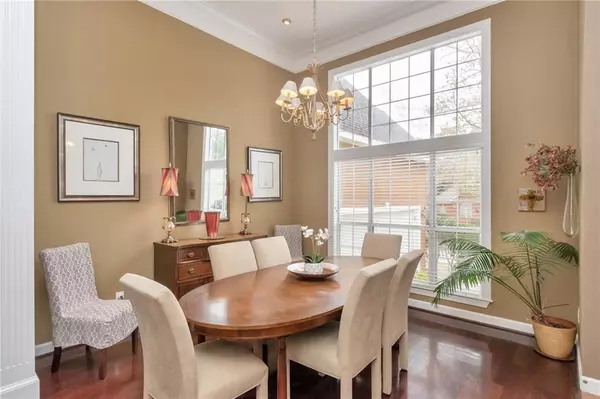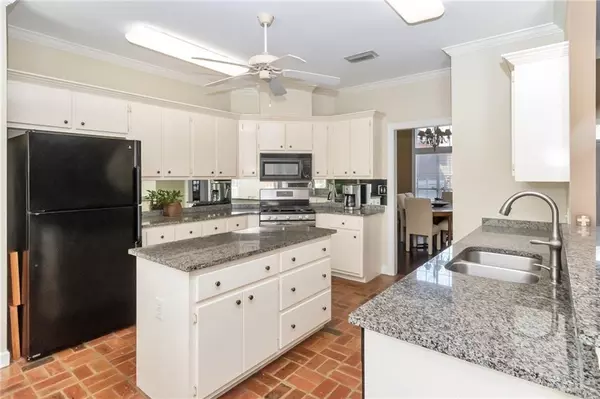Bought with Chrissi Moore • Roberts Brothers West
$395,000
$395,786
0.2%For more information regarding the value of a property, please contact us for a free consultation.
5 Beds
3.5 Baths
2,635 SqFt
SOLD DATE : 01/27/2023
Key Details
Sold Price $395,000
Property Type Single Family Home
Sub Type Single Family Residence
Listing Status Sold
Purchase Type For Sale
Square Footage 2,635 sqft
Price per Sqft $149
Subdivision Maryknoll Place
MLS Listing ID 7145184
Sold Date 01/27/23
Bedrooms 5
Full Baths 3
Half Baths 1
HOA Fees $6/ann
HOA Y/N true
Year Built 1999
Annual Tax Amount $1,528
Tax Year 1528
Lot Size 0.309 Acres
Property Description
Conveniently located home in popular Mary Knoll subdivision the new section. Built 1999. 5 bedrooms and 2.5 bathrooms. Main level has 4 bedrooms and 2 12 baths. Master on the main level, Nice heavy crown molding and hardwoods throughout the main level. Entrance has 14' ceilings, split brick and heavy crown molding. House has open floor plan, with a den overlooking the large deck and back yard. The house has a split bedroom plan on the first level and a bonus room upstairs. Eat in kitchen, large pantry, granite counter tops with a center island. The master is oversized with large walk in closets, trey ceilings. Master bath has Whirlpool tub and separate shower and extra storage space. and vaulted ceilings. Master has outside access leading to the Gazebo, covered hot tub on the oversized deck. There is irrigation and security system. Laundry room is an ample size with shelving and a utility sink. Hot water replaced 2021, roof replaced 2016, HVAC replaced 2018 as per seller. Bonus room has separate HVAC. House is wired for security system. Wood blinds throughout.
(ANY/ALL UPDATES ARE PER SELLER).
LISTING BROKER MAKES NO REPRESENTATION TO SQUARE FOOTAGE ACCURACY. BUYER TO VERIFY.
Location
State AL
County Mobile - Al
Direction From Hillcrest Rd. turn onto Hickory Lane, right onto Hillcrest Rd, left onto Cathedral Way, Right onto Lubarrett Way. Home on the left.
Rooms
Basement None
Primary Bedroom Level Main
Dining Room Open Floorplan, Separate Dining Room
Kitchen Cabinets White, Eat-in Kitchen, Kitchen Island, Pantry, Stone Counters, View to Family Room
Interior
Interior Features Disappearing Attic Stairs, Double Vanity, Entrance Foyer, Tray Ceiling(s), Walk-In Closet(s)
Heating Central, Natural Gas
Cooling Central Air, Other
Flooring Carpet, Ceramic Tile, Hardwood, Other
Fireplaces Type Gas Starter, Glass Doors, Living Room
Appliance Dishwasher, Disposal, Gas Cooktop, Gas Oven, Gas Water Heater, Microwave, Refrigerator, Self Cleaning Oven
Laundry In Hall, Laundry Room, Main Level
Exterior
Exterior Feature Gas Grill, Private Front Entry, Private Rear Entry, Private Yard, Storage
Garage Spaces 2.0
Fence Back Yard, Wood
Pool None
Community Features Street Lights
Utilities Available Cable Available, Electricity Available, Natural Gas Available, Phone Available, Sewer Available, Underground Utilities
Waterfront Description None
View Y/N true
View Other
Roof Type Composition,Shingle
Garage true
Building
Lot Description Back Yard, Landscaped
Foundation Slab
Sewer Public Sewer
Water Public
Architectural Style Traditional
Level or Stories Two
Schools
Elementary Schools Olive J Dodge
Middle Schools Burns
High Schools Wp Davidson
Others
Acceptable Financing Cash, Conventional, FHA, VA Loan
Listing Terms Cash, Conventional, FHA, VA Loan
Special Listing Condition Standard
Read Less Info
Want to know what your home might be worth? Contact us for a FREE valuation!

Our team is ready to help you sell your home for the highest possible price ASAP







