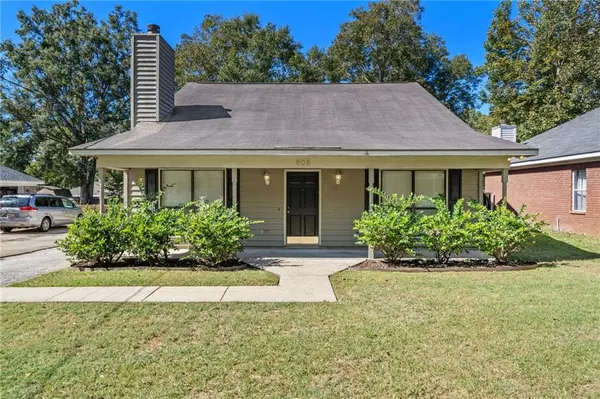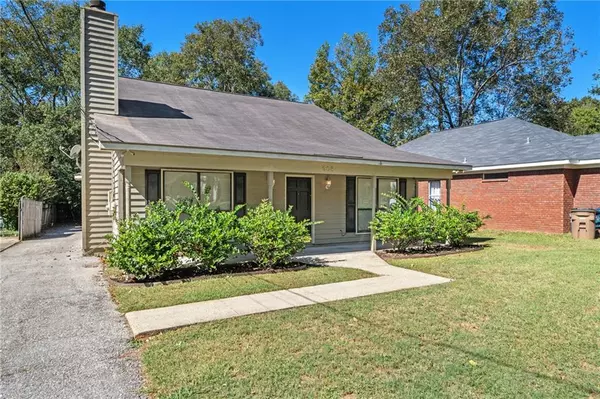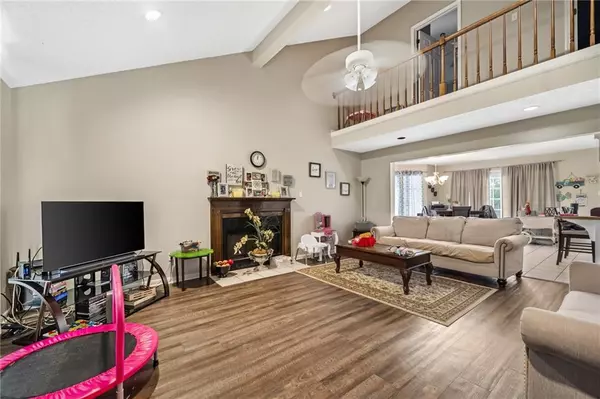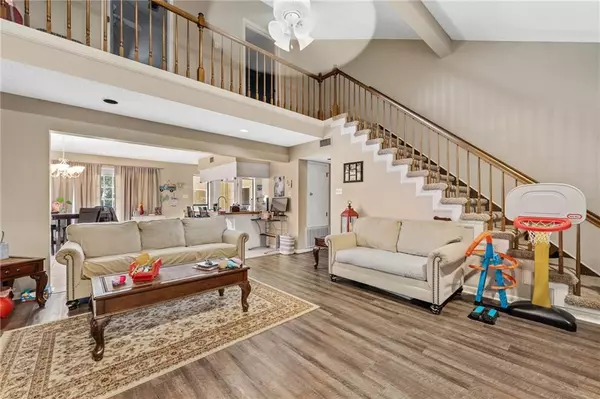Bought with Jordan Jager • RE/MAX Realty Professionals ES
$200,005
$205,000
2.4%For more information regarding the value of a property, please contact us for a free consultation.
3 Beds
2 Baths
1,678 SqFt
SOLD DATE : 01/25/2023
Key Details
Sold Price $200,005
Property Type Single Family Home
Sub Type Single Family Residence
Listing Status Sold
Purchase Type For Sale
Square Footage 1,678 sqft
Price per Sqft $119
Subdivision Pinehurst
MLS Listing ID 7128361
Sold Date 01/25/23
Bedrooms 3
Full Baths 2
Year Built 1990
Annual Tax Amount $891
Tax Year 891
Lot Size 7,496 Sqft
Property Description
Conveniently located in Pinehurst, this 3 bedroom, 2 bath home has fresh neutral paint and features a two car garage. Natural light pours into the dining area and across the breakfast bar to the kitchen, showing off the beautiful white cabinets and tile backsplash. The family room with fireplace and vinyl plank flooring feels even more spacious as the eye is drawn to the vaulted ceilings and balcony above. Upstairs is a second bedroom perfect for office or nursery and master bedroom with master bath has been redone with granite vanity, large tub, and an expansive master closet with built in shelving. An additional bedroom and bath can be found downstairs.
The home does have ample storage in the laundry room and storage room located just outside of the deck. Again don't forget about that 2 car garage, which is a rare gem in Pinehurst. Termite bond is with Arrow and is transferable at closing. Sellers are willing to give up to a $5000 credit to go towards a rate buydown, buyer's closing costs or improvements. Call your favorite realtor to schedule your personal showing!
All measurements are approximate, buyer to verify.
Location
State AL
County Mobile - Al
Direction From Airport Blvd, right onto Pinemont Dr, right on Adkins street, left at 1st cross street onto Wildwood Avenue. Home on right. Otherwise use Waze, Google Maps, Apple Maps, etc. Join us in 2022 it's pretty great here with all the tech! ;)
Rooms
Basement None
Dining Room Open Floorplan
Kitchen Breakfast Bar, Cabinets White
Interior
Interior Features High Ceilings 10 ft Main, High Speed Internet, Walk-In Closet(s), Other
Heating Central
Cooling Ceiling Fan(s), Central Air
Flooring Carpet, Ceramic Tile, Hardwood
Fireplaces Type Living Room
Appliance Dishwasher, Dryer, Electric Cooktop, Electric Oven, Microwave, Refrigerator, Washer
Laundry Laundry Room, Main Level
Exterior
Exterior Feature Private Rear Entry, Private Yard, Storage
Garage Spaces 2.0
Fence Back Yard, Fenced, Wood
Pool None
Community Features Near Schools, Near Shopping
Utilities Available Cable Available, Electricity Available, Natural Gas Available, Phone Available, Sewer Available, Underground Utilities, Water Available
Waterfront Description None
View Y/N true
View Other
Roof Type Shingle
Total Parking Spaces 3
Garage true
Building
Lot Description Back Yard, Front Yard, Landscaped, Level, Private
Foundation Slab
Sewer Septic Tank
Water Public
Architectural Style Traditional
Level or Stories Two
Schools
Elementary Schools Er Dickson
Middle Schools Burns
High Schools Wp Davidson
Others
Special Listing Condition Standard
Read Less Info
Want to know what your home might be worth? Contact us for a FREE valuation!

Our team is ready to help you sell your home for the highest possible price ASAP






