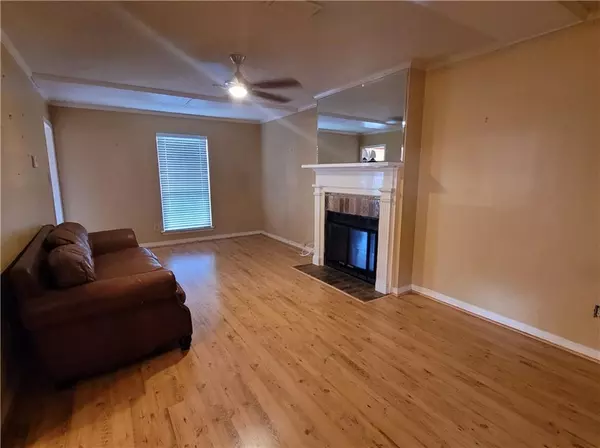Bought with Abby Stimpson • Roberts Brothers Eastern Shore
$163,000
$195,000
16.4%For more information regarding the value of a property, please contact us for a free consultation.
3 Beds
2.5 Baths
2,336 SqFt
SOLD DATE : 01/27/2023
Key Details
Sold Price $163,000
Property Type Single Family Home
Sub Type Single Family Residence
Listing Status Sold
Purchase Type For Sale
Square Footage 2,336 sqft
Price per Sqft $69
Subdivision Pinehurst
MLS Listing ID 7096110
Sold Date 01/27/23
Bedrooms 3
Full Baths 2
Half Baths 1
Year Built 1983
Annual Tax Amount $922
Tax Year 922
Lot Size 7,775 Sqft
Property Description
Motivated seller! This home in Pinehurst is a must see at this price! This popular subdivision is convenient to schools, shopping, interstate, hospitals, and more! The spacious 2 story home has it all. Three bedrooms with 2 full bathrooms upstairs. There is a nice sized walk in closet in the master bedroom. Downstairs has a large living room, dining room, kitchen, study, half bath, and laundry room. There is a circular driveway with additional parking the back. The refrigerators in the kitchen and laundry room will remain. The main home has approximately 1700 SF. There's also a guest suite with an additional 640 SF. The guest suite has beautiful new flooring. There's an open living room/bedroom with a kitchen area and a oversized bathroom. The refrigerator in the kitchen will remain. Tons of storage! There is a walk in closet in the bathroom, a closet in the living area, and lots of cabinets in the kitchen! This would be perfect as an in law suite or for a college student! This home is being sold as is. Home needs a little TLC but priced accordingly. Square footage is taken from tax records. Listing company makes no representation as to accuracy.
Location
State AL
County Mobile - Al
Direction From I-65- West on Airport, left on Pinemont, right on Adkins, right on Henckley Ave. Home will be on the left.
Rooms
Basement None
Dining Room Separate Dining Room
Kitchen Laminate Counters, Pantry
Interior
Interior Features Entrance Foyer, Walk-In Closet(s)
Heating Central, Natural Gas, Other
Cooling Ceiling Fan(s), Central Air, Window Unit(s)
Flooring Brick, Hardwood, Laminate, Vinyl
Fireplaces Type Living Room
Appliance Dishwasher, Disposal, Gas Range, Refrigerator
Laundry Laundry Room, Main Level
Exterior
Exterior Feature Storage
Fence None
Pool None
Community Features None
Utilities Available Cable Available, Electricity Available, Natural Gas Available, Phone Available, Sewer Available, Water Available
Waterfront Description None
View Y/N true
View Other
Roof Type Composition
Building
Lot Description Back Yard, Front Yard
Foundation Slab
Sewer Public Sewer
Water Public
Architectural Style Colonial
Level or Stories Two
Schools
Elementary Schools Er Dickson
Middle Schools Burns
High Schools Wp Davidson
Others
Acceptable Financing Cash, Conventional, FHA 203(k)
Listing Terms Cash, Conventional, FHA 203(k)
Special Listing Condition Standard
Read Less Info
Want to know what your home might be worth? Contact us for a FREE valuation!

Our team is ready to help you sell your home for the highest possible price ASAP






