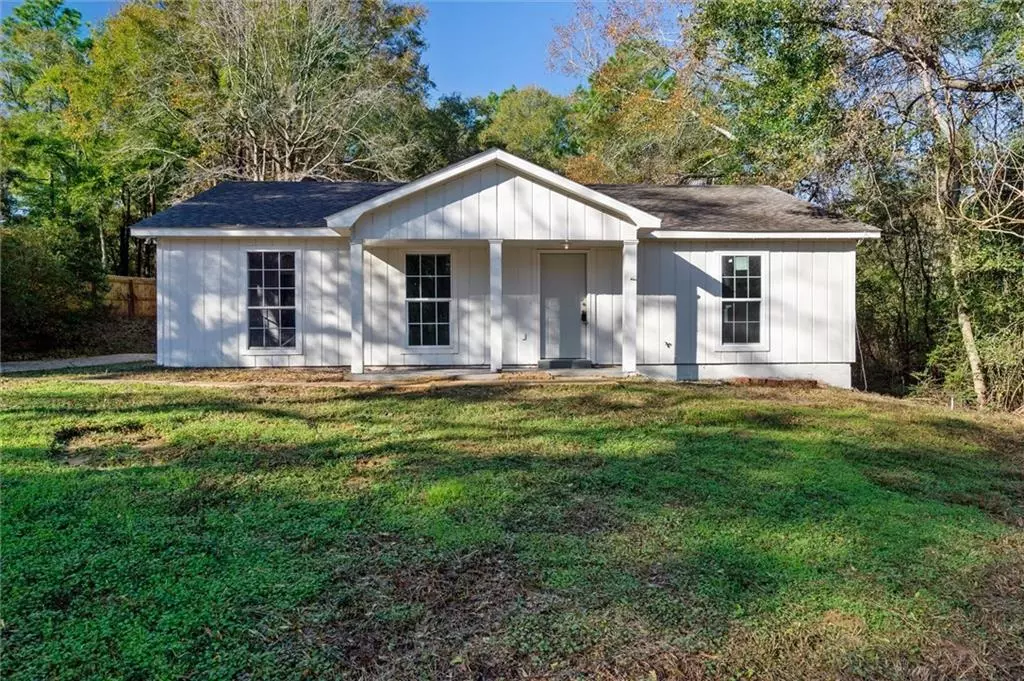Bought with Kim Black • IXL Real Estate LLC
$125,000
$131,500
4.9%For more information regarding the value of a property, please contact us for a free consultation.
4 Beds
2 Baths
1,247 SqFt
SOLD DATE : 01/27/2023
Key Details
Sold Price $125,000
Property Type Single Family Home
Sub Type Single Family Residence
Listing Status Sold
Purchase Type For Sale
Square Footage 1,247 sqft
Price per Sqft $100
Subdivision Petaluma
MLS Listing ID 7158387
Sold Date 01/27/23
Bedrooms 4
Full Baths 2
Year Built 1980
Annual Tax Amount $944
Tax Year 944
Lot Size 0.553 Acres
Property Description
Looking for a great fixer-upper or investment property? You just hit the jackpot! Schedule your showing of this 4 Bedroom, 2 Bath home today. It features a new roof, new concrete driveway, new kitchen cabinets, new vanities in both bathrooms and a new hot water heater in 2022 per seller. Located on a cul-de-sac in excellent school zones and with a large backyard, this is a not-to-be-missed opportunity. This home is being sold AS IS WHERE IS; absolutely no repairs will be made. Schedule your showing of this home full of potential today! At this price and with these amenities, it will not last long. All measurements are approximate and not guaranteed, buyer to verify.
Location
State AL
County Mobile - Al
Direction Driving west on Tanner Williams, turn right onto Snow Road, turn right onto Petaluma Drive, then left on Petaluma Court. The home is on the left.
Rooms
Basement None
Primary Bedroom Level Main
Dining Room Open Floorplan
Kitchen Cabinets White, View to Family Room
Interior
Interior Features Other
Heating Central, Electric
Cooling Central Air
Flooring Ceramic Tile, Vinyl
Fireplaces Type None
Appliance Dishwasher, Electric Range, Electric Water Heater
Laundry Main Level
Exterior
Exterior Feature None
Fence None
Pool None
Community Features None
Utilities Available Cable Available, Electricity Available, Phone Available
Waterfront false
Waterfront Description None
View Y/N true
View Other
Roof Type Shingle
Parking Type Driveway
Total Parking Spaces 2
Building
Lot Description Back Yard, Cul-De-Sac
Foundation Slab
Sewer Septic Tank
Water Public
Architectural Style Traditional
Level or Stories One
Schools
Elementary Schools Elsie Collier
Middle Schools Bernice J Causey
High Schools Baker
Others
Acceptable Financing Cash
Listing Terms Cash
Special Listing Condition Standard
Read Less Info
Want to know what your home might be worth? Contact us for a FREE valuation!

Our team is ready to help you sell your home for the highest possible price ASAP







