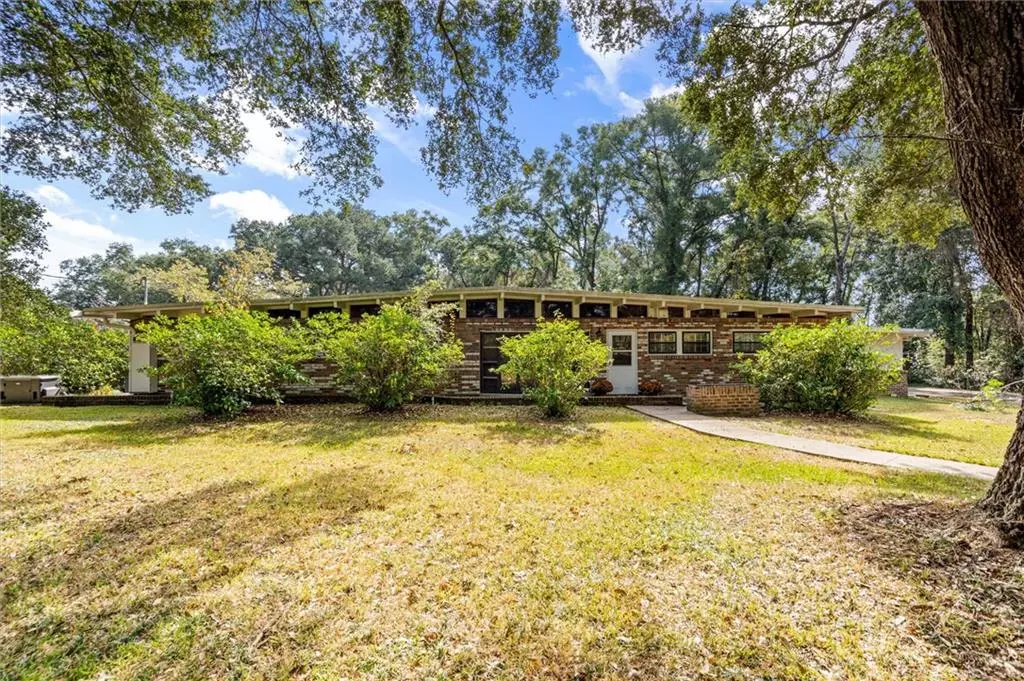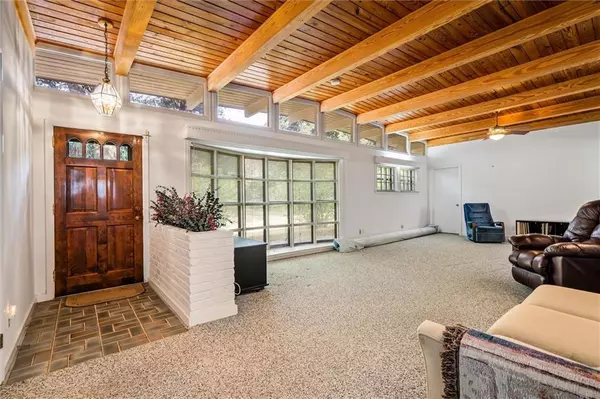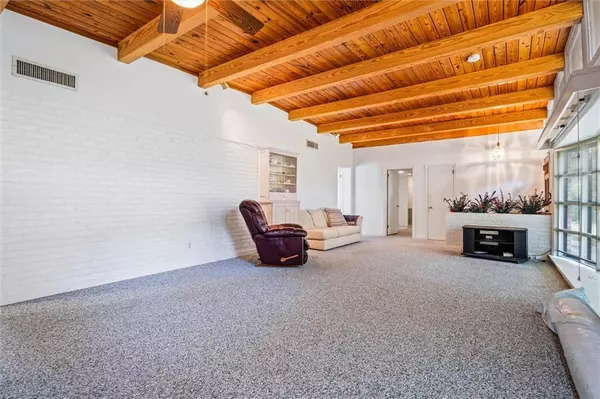Bought with Alexis Vancleave • Real Estate Store
$239,000
$249,000
4.0%For more information regarding the value of a property, please contact us for a free consultation.
3 Beds
2 Baths
1,899 SqFt
SOLD DATE : 01/27/2023
Key Details
Sold Price $239,000
Property Type Single Family Home
Sub Type Single Family Residence
Listing Status Sold
Purchase Type For Sale
Square Footage 1,899 sqft
Price per Sqft $125
Subdivision Miramar Heights
MLS Listing ID 7134753
Sold Date 01/27/23
Bedrooms 3
Full Baths 2
HOA Y/N true
Annual Tax Amount $708
Tax Year 708
Lot Size 0.767 Acres
Property Description
Welcome to this move-in ready 3 bedroom 2 bath ranch. This home has tall beautiful ceilings in the large eat-in kitchen and family room. You will find fresh neutral interior paint throughout and new carpet. Is has a large laundry room and a bonus room which could be used as an office, playroom or additional family room. There is an attached double car garage, an exterior storage building and a whole house generator. Home is in walking distance of Kate Shepard and St. Dominic Schools and sits on the corner of Burma and Demetropolis. This home sits on a very large double lot. The lot is large enough to put a second home on. This unique and gorgeous property is a must see! Make your appointment today. Listing company makes no representation as to accuracy of square footage; buyer to verify.
Location
State AL
County Mobile - Al
Direction Heading west on hwy 90 take a right on Demetropolis. Home will be down on the right.
Rooms
Basement None
Primary Bedroom Level Main
Dining Room Open Floorplan
Kitchen Breakfast Bar, Cabinets Stain, Eat-in Kitchen, Kitchen Island, Pantry
Interior
Interior Features Beamed Ceilings, Bookcases, Cathedral Ceiling(s), High Ceilings 9 ft Lower, His and Hers Closets
Heating Central, Natural Gas
Cooling Ceiling Fan(s), Central Air
Flooring Carpet, Ceramic Tile
Fireplaces Type None
Appliance Dishwasher, Disposal, Double Oven, Dryer, Gas Cooktop, Microwave, Trash Compactor, Washer
Laundry Laundry Room
Exterior
Exterior Feature Private Front Entry, Private Rear Entry, Private Yard, Storage
Garage Spaces 2.0
Fence None
Pool None
Community Features None
Utilities Available Cable Available, Electricity Available, Natural Gas Available, Phone Available, Sewer Available, Water Available
Waterfront false
Waterfront Description None
View Y/N true
View Other
Roof Type Other
Parking Type Attached, Driveway, Garage, Garage Faces Rear, RV Access/Parking
Garage true
Building
Lot Description Back Yard, Corner Lot, Front Yard, Wooded
Foundation None
Sewer Other
Water Public
Architectural Style Ranch
Level or Stories One
Schools
Elementary Schools Kate Shepard
Middle Schools Burns
High Schools Wp Davidson
Others
Acceptable Financing Cash, Conventional, FHA, VA Loan
Listing Terms Cash, Conventional, FHA, VA Loan
Special Listing Condition Standard
Read Less Info
Want to know what your home might be worth? Contact us for a FREE valuation!

Our team is ready to help you sell your home for the highest possible price ASAP







